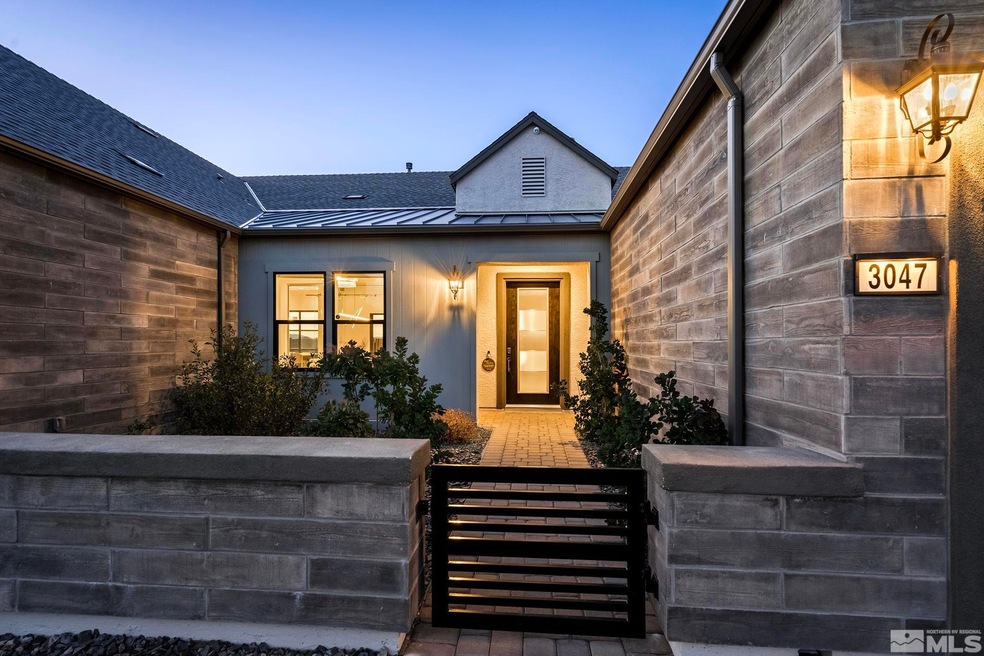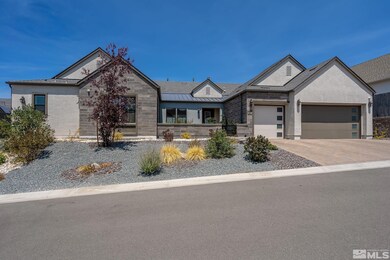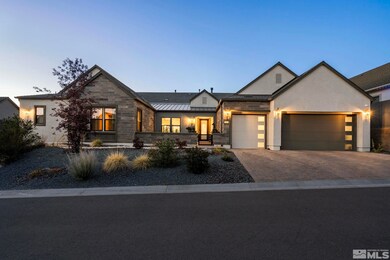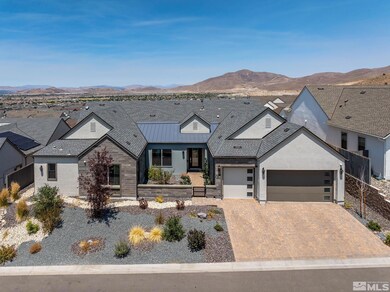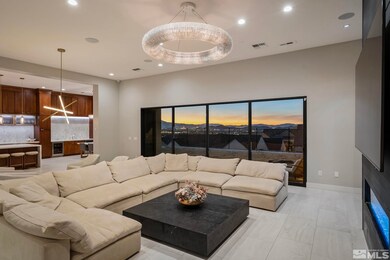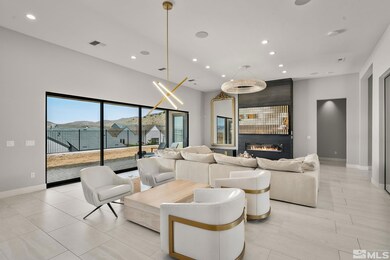
3047 Feathertop Dr Reno, NV 89521
Virginia Foothills NeighborhoodHighlights
- Fitness Center
- Spa
- City View
- Marce Herz Middle School Rated A-
- Gated Community
- Clubhouse
About This Home
As of December 2024Welcome to the private gated community of Caramella Ranch Estates, Ridgeline. With panoramic city and mountain views and new low maintenance backyard lawn, this exceptionally upgraded home is ready for a new owner. 4 bedrooms, 3 full baths with the 4th bedroom converted to an office with sliding glass doors., Additional extended custom windows in the primary bedroom. The walk-in closet offers upgraded custom shelving and glass cabinetry. Primary ensuite bathroom provides a separate tub and shower tiled in marble. Imported Italian porcelain floors run all throughout the home. Upgraded kitchen is a chef's dream with a Wolf oven and gas range, a sub-zero side by side built in refrigerator and plenty of counter and cabinet space for all your specialty items. Beauty and detail throughout, come and see for yourself. Full bath in hallway was converted from a half bath and is unpermitted.
Home Details
Home Type
- Single Family
Est. Annual Taxes
- $8,499
Year Built
- Built in 2021
Lot Details
- 10,454 Sq Ft Lot
- Property fronts a private road
- Dog Run
- Back Yard Fenced
- Landscaped
- Front and Back Yard Sprinklers
- Sprinklers on Timer
- Property is zoned PD
HOA Fees
Parking
- 3 Car Attached Garage
- Garage Door Opener
Property Views
- City
- Mountain
Home Design
- Slab Foundation
- Pitched Roof
- Shingle Roof
- Composition Roof
- Stick Built Home
- Stucco
Interior Spaces
- 3,471 Sq Ft Home
- 1-Story Property
- Central Vacuum
- High Ceiling
- Ceiling Fan
- Gas Log Fireplace
- Triple Pane Windows
- Drapes & Rods
- Blinds
- Living Room with Fireplace
- Combination Kitchen and Dining Room
- Porcelain Tile
Kitchen
- Double Oven
- Gas Oven
- Gas Cooktop
- Microwave
- Dishwasher
- Kitchen Island
- Disposal
Bedrooms and Bathrooms
- 4 Bedrooms
- Walk-In Closet
- 3 Full Bathrooms
- Dual Sinks
- Primary Bathroom Bathtub Only
- Primary Bathroom includes a Walk-In Shower
Laundry
- Laundry Room
- Dryer
- Washer
- Sink Near Laundry
Home Security
- Security System Owned
- Fire and Smoke Detector
Pool
- Spa
Schools
- Brown Elementary School
- Marce Herz Middle School
- Galena High School
Utilities
- Forced Air Heating System
- Heating System Uses Natural Gas
- Tankless Water Heater
Listing and Financial Details
- Home warranty included in the sale of the property
- Assessor Parcel Number 14326206
Community Details
Overview
- $350 HOA Transfer Fee
- Damonte Ranch Drainage Associa Association, Phone Number (775) 626-7333
- The community has rules related to covenants, conditions, and restrictions
- Electric Vehicle Charging Station
Recreation
- Fitness Center
- Community Pool
- Snow Removal
Additional Features
- Clubhouse
- Gated Community
Ownership History
Purchase Details
Home Financials for this Owner
Home Financials are based on the most recent Mortgage that was taken out on this home.Purchase Details
Home Financials for this Owner
Home Financials are based on the most recent Mortgage that was taken out on this home.Similar Homes in Reno, NV
Home Values in the Area
Average Home Value in this Area
Purchase History
| Date | Type | Sale Price | Title Company |
|---|---|---|---|
| Bargain Sale Deed | $1,555,000 | First American Title | |
| Bargain Sale Deed | $1,555,000 | First American Title | |
| Bargain Sale Deed | $1,517,500 | Western Title |
Mortgage History
| Date | Status | Loan Amount | Loan Type |
|---|---|---|---|
| Open | $850,000 | New Conventional | |
| Closed | $850,000 | New Conventional | |
| Previous Owner | $1,138,000 | New Conventional |
Property History
| Date | Event | Price | Change | Sq Ft Price |
|---|---|---|---|---|
| 12/19/2024 12/19/24 | Sold | $1,555,000 | -3.4% | $448 / Sq Ft |
| 11/14/2024 11/14/24 | Pending | -- | -- | -- |
| 11/04/2024 11/04/24 | Price Changed | $1,610,000 | -2.4% | $464 / Sq Ft |
| 10/24/2024 10/24/24 | Price Changed | $1,650,000 | -1.5% | $475 / Sq Ft |
| 10/11/2024 10/11/24 | For Sale | $1,675,000 | -- | $483 / Sq Ft |
Tax History Compared to Growth
Tax History
| Year | Tax Paid | Tax Assessment Tax Assessment Total Assessment is a certain percentage of the fair market value that is determined by local assessors to be the total taxable value of land and additions on the property. | Land | Improvement |
|---|---|---|---|---|
| 2025 | $8,499 | $364,387 | $128,363 | $236,024 |
| 2024 | $8,499 | $338,539 | $128,363 | $210,176 |
| 2023 | $8,247 | $313,745 | $117,023 | $196,722 |
| 2022 | $8,126 | $257,912 | $94,710 | $163,202 |
| 2021 | $2,445 | $82,118 | $58,884 | $23,234 |
| 2020 | $1,306 | $48,221 | $48,221 | $0 |
| 2019 | $290 | $9,569 | $9,569 | $0 |
| 2018 | $0 | $7,262 | $7,262 | $0 |
Agents Affiliated with this Home
-
Brian Lessinger

Seller's Agent in 2024
Brian Lessinger
RE/MAX
(775) 787-3629
29 in this area
257 Total Sales
-
Alex Militante

Buyer's Agent in 2024
Alex Militante
Ferrari-Lund R.E. Sparks
(775) 544-2855
10 in this area
132 Total Sales
Map
Source: Northern Nevada Regional MLS
MLS Number: 240013120
APN: 143-262-06
- 3036 Feathertop Dr
- 3060 Feathertop Dr
- 3060 Bristol Dr
- 3026 Copper Stone Dr
- 3034 Copper Stone Dr
- 3019 Copper Stone Dr
- 13820 Virginia Foothills Dr
- 1815 Standing Rock Ct
- 3028 Amethyst Hills Dr
- 3004 Amethyst Hills Dr
- 13900 Virginia Foothills Dr
- 2964 Ruby Desert Dr
- 00 Western Skies Dr
- 0 Western Skies Dr Unit 250001915
- 0 Western Skies Dr Unit 240010170
- 15058 Iron River Dr
- 2340 Hammer Falls Dr Unit Claymont 406
- 2348 Copper Brand Dr Unit Claymont 384
- 2416 Kates Bridge Dr Unit Mayfield 542
- 2420 Kates Bridge Dr Unit Glenwood 543
