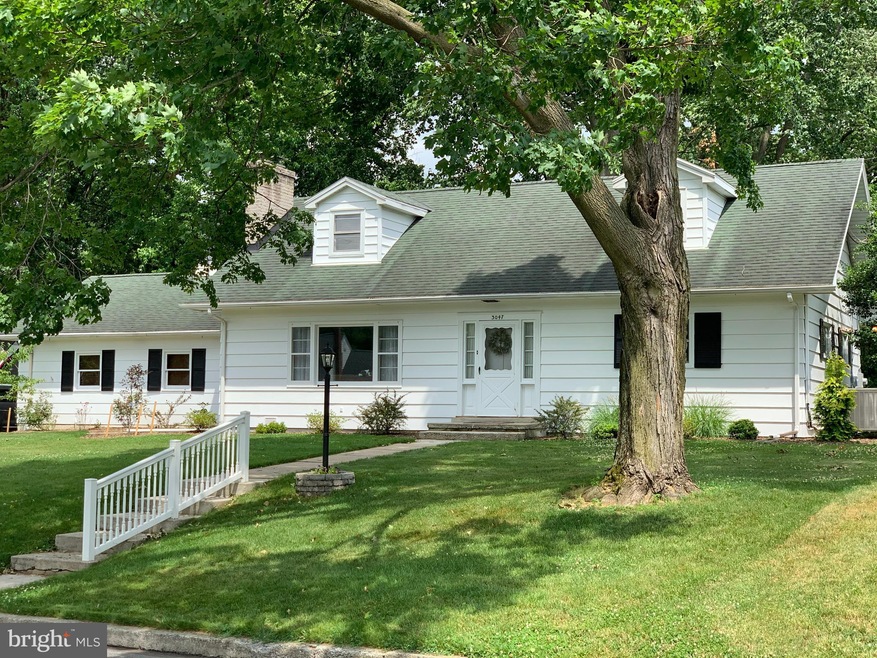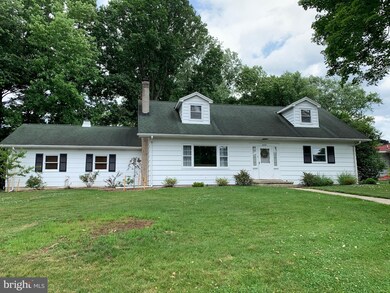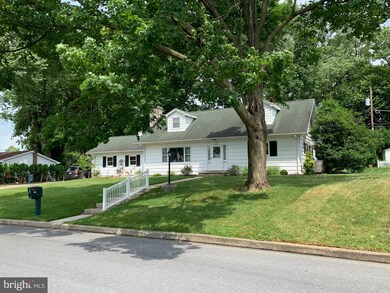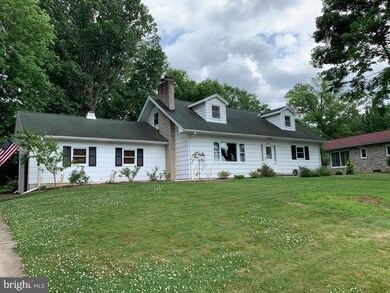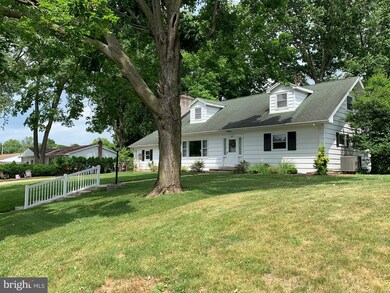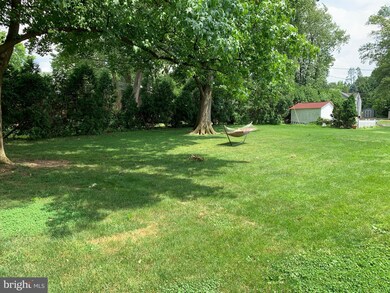
3047 Maple Ave Reading, PA 19605
Muhlenberg Park NeighborhoodHighlights
- Cape Cod Architecture
- Wood Flooring
- No HOA
- Traditional Floor Plan
- Attic
- Wood Frame Window
About This Home
As of August 2020Welcome to 3047 Maple Ave. ! This 4 bed 2.5 bath spacious Cape Cod style home sits on an open level lot in Muhlenberg Park. Upon entering the home, you will notice the large picture window, which allows for an abundance of light in the living room. The formal dining area conjoins the living room and has a built in wall to wall butler's pantry under the large casement windows that overlook the backyard. The kitchen adjoins the dining area and provides access to the awning covered back porch. Also on the first floor is the main bedroom as well as a nice sized second bedroom. The second floor has a full sized renovated bathroom and two large bedrooms on either side. If you're still in need of more space, make your way downstairs into the finished family room with wood burning fire place. This area could be utilized for any of your needs, has a half bath, and has a walk out door which leads up to the back porch. Across from the family room is an office space/workshop area, which leads into the laundry room. The seller's are only the second owners of the property and have taken pride in updating the home. It is conveniently located near Laurel Run playground and has quick and easy access to major roads and highways. Schedule your showing today!
Last Agent to Sell the Property
Keller Williams Realty Group License #RS327099 Listed on: 06/27/2020

Home Details
Home Type
- Single Family
Est. Annual Taxes
- $4,894
Year Built
- Built in 1960
Lot Details
- 0.38 Acre Lot
- Level Lot
- Irregular Lot
- Back Yard
- Property is in very good condition
- Property is zoned R-2
Parking
- 2 Car Attached Garage
- 6 Driveway Spaces
- Parking Storage or Cabinetry
- Side Facing Garage
- Garage Door Opener
- Off-Street Parking
Home Design
- Cape Cod Architecture
- Block Foundation
- Frame Construction
- Pitched Roof
- Shingle Roof
Interior Spaces
- 2,002 Sq Ft Home
- Property has 1.5 Levels
- Traditional Floor Plan
- Ceiling Fan
- Wood Burning Fireplace
- Fireplace With Glass Doors
- Fireplace Mantel
- Brick Fireplace
- Double Pane Windows
- Awning
- Wood Frame Window
- Family Room
- Living Room
- Dining Room
- Attic
Kitchen
- Eat-In Kitchen
- Electric Oven or Range
- Microwave
- Dishwasher
Flooring
- Wood
- Carpet
Bedrooms and Bathrooms
Laundry
- Electric Dryer
- Washer
Finished Basement
- Basement Fills Entire Space Under The House
- Laundry in Basement
Outdoor Features
- Playground
- Porch
Schools
- Muhlenberg High School
Utilities
- Forced Air Heating and Cooling System
- Heat Pump System
- 200+ Amp Service
- Electric Water Heater
- Phone Available
- Cable TV Available
Community Details
- No Home Owners Association
- Muhlenberg Park Subdivision
Listing and Financial Details
- Tax Lot 5033
- Assessor Parcel Number 66-5308-10-37-5033
Ownership History
Purchase Details
Home Financials for this Owner
Home Financials are based on the most recent Mortgage that was taken out on this home.Purchase Details
Home Financials for this Owner
Home Financials are based on the most recent Mortgage that was taken out on this home.Purchase Details
Similar Homes in Reading, PA
Home Values in the Area
Average Home Value in this Area
Purchase History
| Date | Type | Sale Price | Title Company |
|---|---|---|---|
| Deed | $239,900 | Edge Abstract | |
| Deed | $179,900 | None Available | |
| Deed | -- | None Available |
Mortgage History
| Date | Status | Loan Amount | Loan Type |
|---|---|---|---|
| Open | $227,905 | New Conventional | |
| Previous Owner | $31,391 | Unknown |
Property History
| Date | Event | Price | Change | Sq Ft Price |
|---|---|---|---|---|
| 08/19/2020 08/19/20 | Sold | $239,900 | 0.0% | $120 / Sq Ft |
| 07/02/2020 07/02/20 | Pending | -- | -- | -- |
| 06/27/2020 06/27/20 | For Sale | $239,900 | +33.4% | $120 / Sq Ft |
| 01/02/2017 01/02/17 | Sold | $179,900 | 0.0% | $90 / Sq Ft |
| 11/25/2016 11/25/16 | Pending | -- | -- | -- |
| 10/27/2016 10/27/16 | Off Market | $179,900 | -- | -- |
| 06/05/2016 06/05/16 | For Sale | $179,900 | -- | $90 / Sq Ft |
Tax History Compared to Growth
Tax History
| Year | Tax Paid | Tax Assessment Tax Assessment Total Assessment is a certain percentage of the fair market value that is determined by local assessors to be the total taxable value of land and additions on the property. | Land | Improvement |
|---|---|---|---|---|
| 2025 | $1,702 | $113,400 | $39,600 | $73,800 |
| 2024 | $5,460 | $113,400 | $39,600 | $73,800 |
| 2023 | $5,097 | $113,400 | $39,600 | $73,800 |
| 2022 | $5,012 | $112,800 | $39,600 | $73,200 |
| 2021 | $4,894 | $112,800 | $39,600 | $73,200 |
| 2020 | $4,894 | $112,800 | $39,600 | $73,200 |
| 2019 | $4,790 | $112,800 | $39,600 | $73,200 |
| 2018 | $4,706 | $112,800 | $39,600 | $73,200 |
| 2017 | $4,617 | $112,800 | $39,600 | $73,200 |
| 2016 | $1,368 | $112,800 | $39,600 | $73,200 |
| 2015 | $1,368 | $112,800 | $39,600 | $73,200 |
| 2014 | $1,368 | $112,800 | $39,600 | $73,200 |
Agents Affiliated with this Home
-
Jared Mills

Seller's Agent in 2020
Jared Mills
Keller Williams Realty Group
(610) 763-2868
1 in this area
41 Total Sales
-
Susan Molinaro

Buyer's Agent in 2020
Susan Molinaro
Coldwell Banker Realty
(610) 823-8773
1 in this area
19 Total Sales
-
Brooke Gardner
B
Seller's Agent in 2017
Brooke Gardner
Pana Realty LLC
(610) 370-2226
1 in this area
25 Total Sales
Map
Source: Bright MLS
MLS Number: PABK359880
APN: 66-5308-10-37-5033
- 75 Turning Leaf Way
- 3225 Garfield Ave
- 3225 Eisenbrown Rd
- 3265B Garfield Ave
- 909 Sofianos Ln
- 3403 Stoudts Ferry Bridge Rd
- 526 Florida Ave
- 735 Florida Ave
- 2309 High St
- 413 Madison Ave
- 2313 Berkley Rd
- 641 Centre St
- 3715 Rosewood Ave
- 506 Centre St
- 601 Emerson Ave
- 918 Laurelee Ave
- 224 Mayberry Ave
- 3319 Holtry St
- 809 Whitner Rd
- 2008 Cullum Dr
