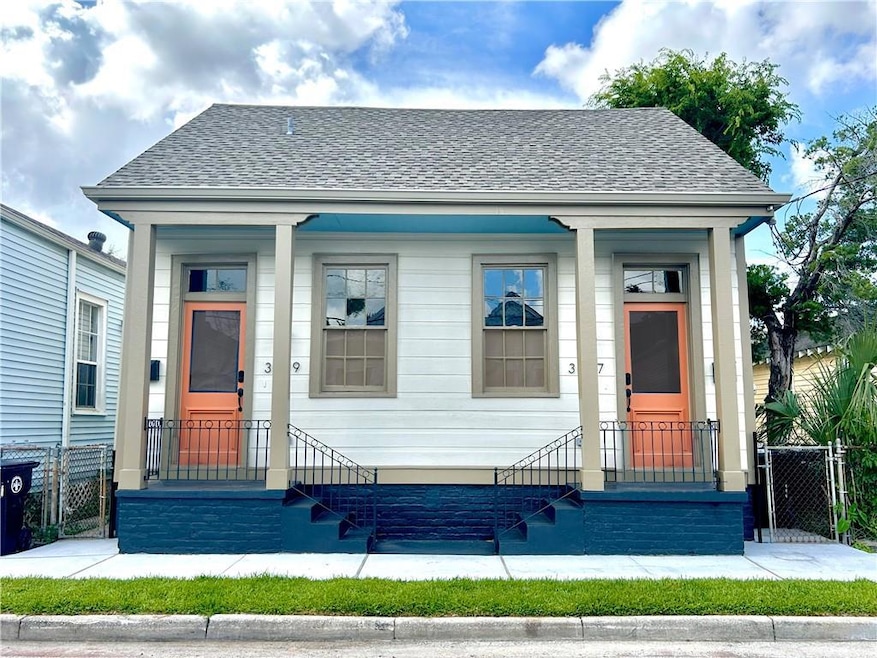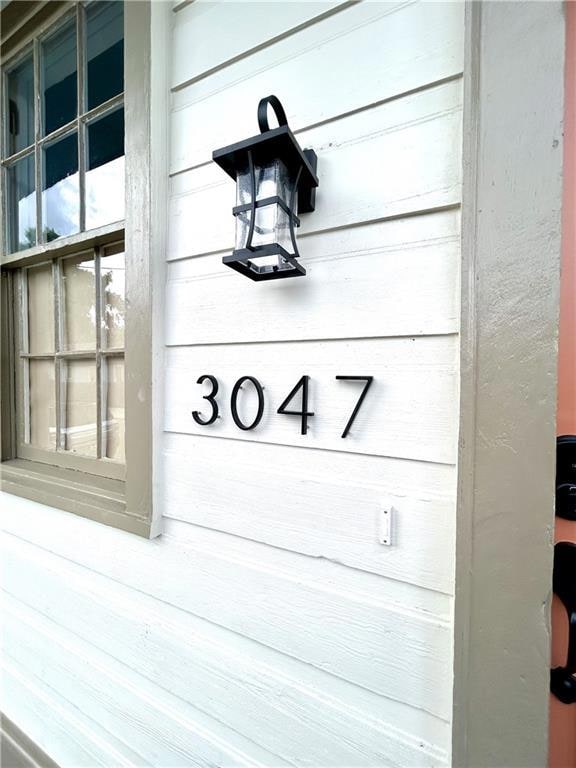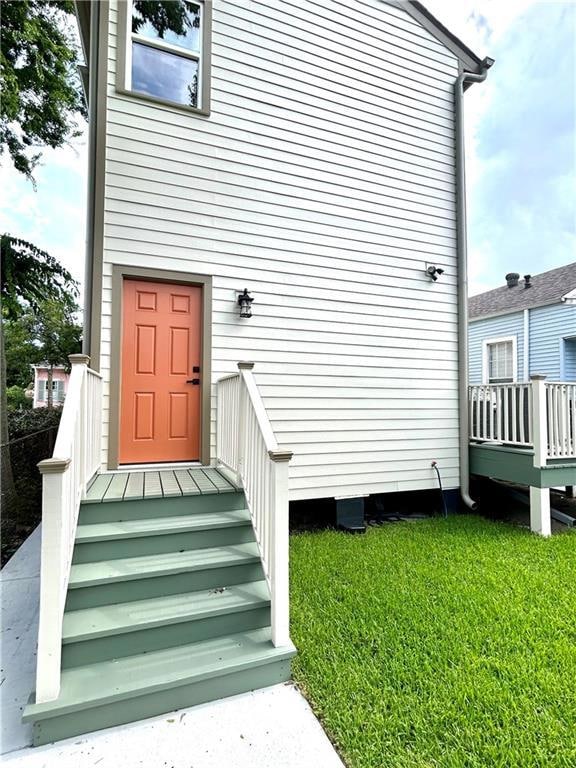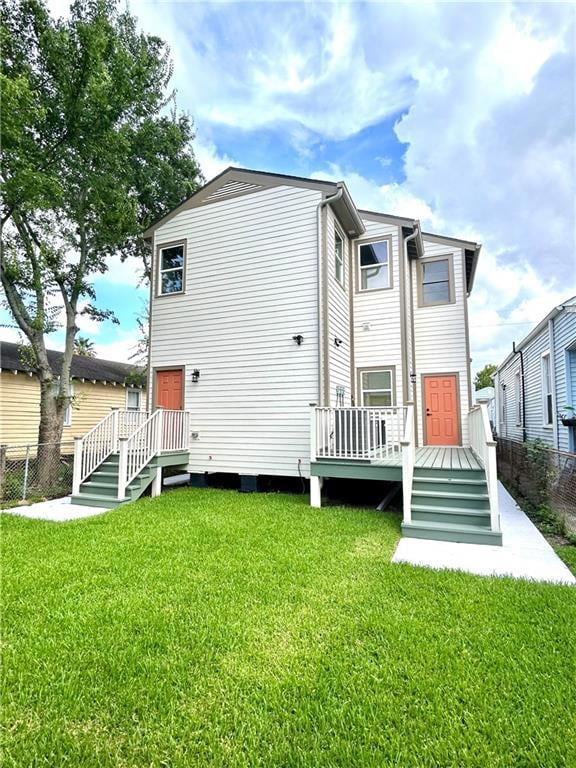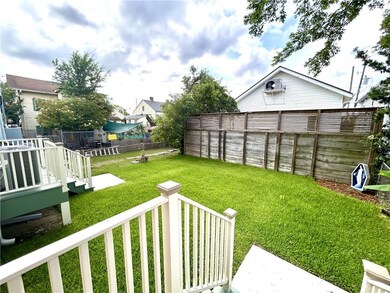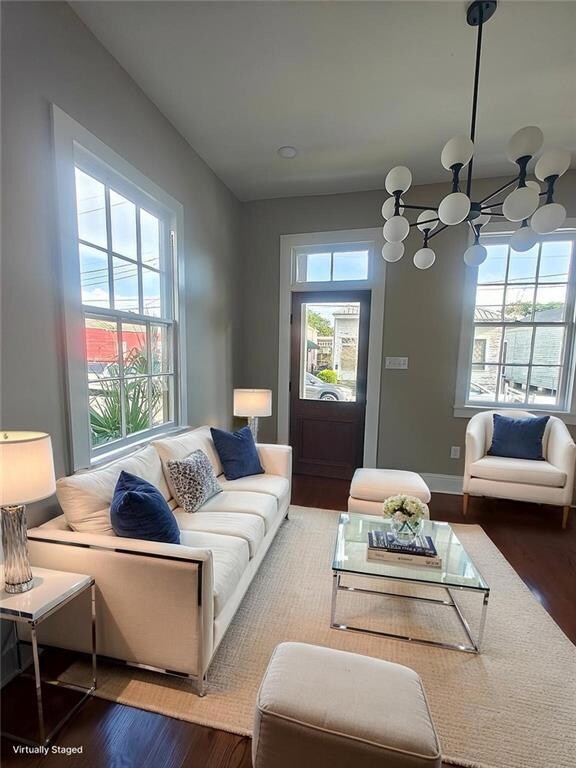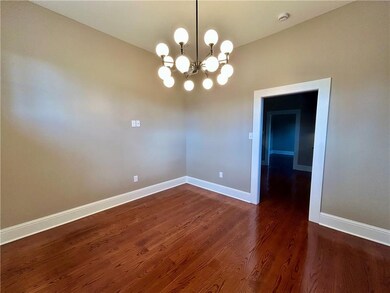3047 Maurepas St New Orleans, LA 70119
Fairgrounds NeighborhoodHighlights
- New Construction
- Cottage
- Two cooling system units
- Stone Countertops
- Stainless Steel Appliances
- 3-minute walk to Alcee Fortier Park
About This Home
Luxury 3BR/2.5BA Historic home in the Heart of Bayou St. John – Available now for immediate occupancy.
Step into timeless elegance and modern comfort with this beautifully renovated 3-bedroom, 2.5-bathroom apartment in one of New Orleans’ most sought-after neighborhoods, Bayou St. John. Located just a 5-minute walk from Jazz Fest, local restaurants, coffee shops, grocery store, and a wine store, this spacious 1,620 sq ft home offers the perfect blend of location, luxury, and lifestyle.
Property Highlights:
• Fully Renovated in 2025 — Restored to the studs and rebuilt in accordance with the Secretary of the Interior's Standards for Historic Rehabilitation
• Wood Floors throughout; tile in bathrooms; absolutely no carpet
• Elegant Living Space: living room, dining area, and kitchen with a convenient half bath/laundry on the main floor
• Chef's Kitchen: Stainless steel appliances, gas stove with hood, dishwasher, granite countertops, and generous cabinet storage
• 12-Foot Ceilings with ceiling fans and abundant natural light throughout
• Central A/C & Heat, on-demand gas hot water heater
• Upstairs primary suite with lux en-suite bathroom
• Front-loading Washer & Dryer included
• Historic Character Meets Modern Convenience – no detail overlooked, no expense spared
Lease Details:
• Tenant pays all utilities (electric, gas, water, sewer, trash)
• Available now
• One-year lease required
• $40 application fee (credit check and references required)
• No pets, no exceptions
This is the best of both worlds: timeless architecture and craftsmanship with today’s comforts and energy-efficient systems. See photos for floorplan. Contact us today to schedule a showing!
Property Details
Home Type
- Multi-Family
Est. Annual Taxes
- $4,504
Year Built
- Built in 2025 | New Construction
Lot Details
- 2,526 Sq Ft Lot
- Lot Dimensions are 32 x 79
- Fenced
- Rectangular Lot
Home Design
- Duplex
- Cottage
- Raised Foundation
- Wood Siding
Interior Spaces
- 1,620 Sq Ft Home
- 2-Story Property
- Ceiling Fan
Kitchen
- Oven
- Range
- Microwave
- Dishwasher
- Stainless Steel Appliances
- Stone Countertops
Bedrooms and Bathrooms
- 3 Bedrooms
- Low Flow Plumbing Fixtures
Laundry
- Dryer
- Washer
Home Security
- Home Security System
- Carbon Monoxide Detectors
Location
- City Lot
Utilities
- Two cooling system units
- Central Heating and Cooling System
- High-Efficiency Water Heater
Community Details
- Breed Restrictions
Listing and Financial Details
- Security Deposit $2,600
- Tenant pays for electricity, gas, water
- Assessor Parcel Number 37W303319
Map
Source: ROAM MLS
MLS Number: 2507406
APN: 3-7W-3-033-19
- 3046 Fortin St Unit B
- 3110 Maurepas St
- 3032 Ponce de Leon St
- 3032 Ponce de Leon St Unit 3030
- 1621 Sauvage St
- 1620 Sauvage St Unit B
- 2932 Fortin St
- 2903 Lepage St Unit 4
- 2903 Lepage St Unit 5
- 2901 Lepage St Unit 7
- 2901 Lepage St Unit 1
- 3214 Ponce de Leon St Unit A
- 2915 Grand Rt St John St Unit 2915
- 2905 Grand Route Saint John St Unit A
- 3343 Esplanade Ave Unit 9
- 3343 Esplanade Ave Unit 11
- 3343 Esplanade Ave Unit 12
- 3232 Grand Route Saint John St Unit A
- 3340 Esplanade Ave Unit C
- 3114 Desoto St
