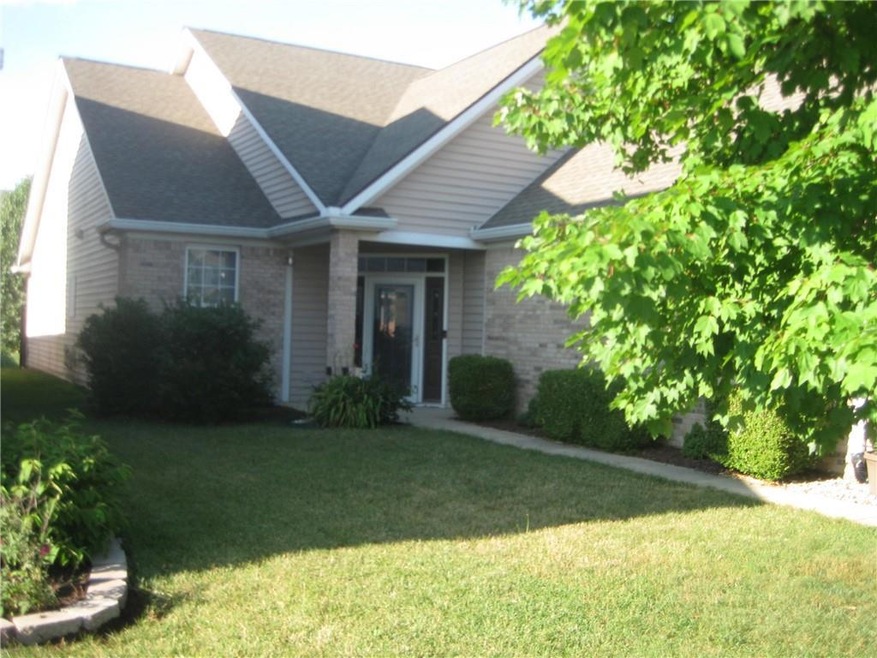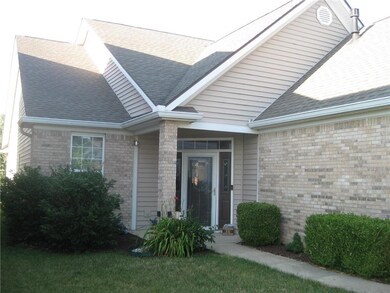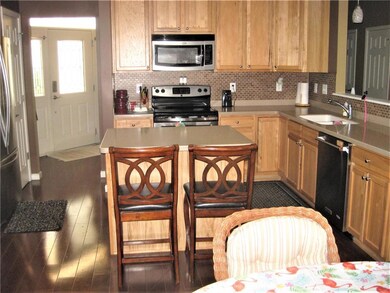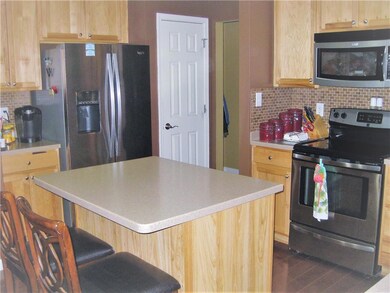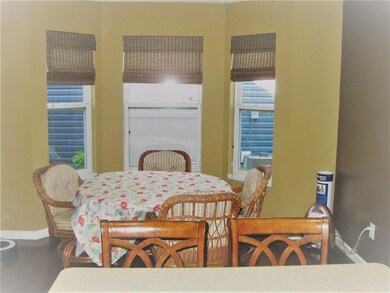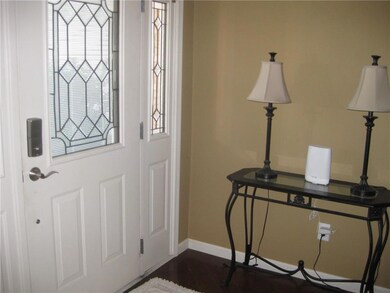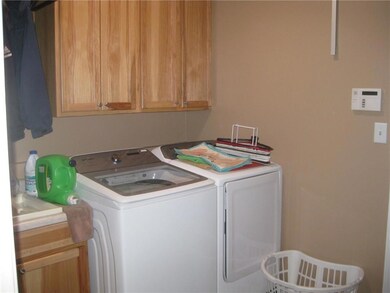
3048 Torchlight Cir Indianapolis, IN 46217
Southern Dunes NeighborhoodEstimated Value: $301,567 - $338,000
Highlights
- Vaulted Ceiling
- Traditional Architecture
- Thermal Windows
- Perry Meridian Middle School Rated A-
- Wood Flooring
- 2 Car Attached Garage
About This Home
As of September 2022Amazing spacious custom built home. Kitchen with Corian countertops, center island, all SS appliances stay. upgraded cabinets with pull out shelves. beautiful hardwood flooring. Relax in front of gas FP or while eating in dining area. Spacious master bedroom with walk-in closet, bath with double sinks, garden tub, separate shower. Privacy fence with large deck great for entertaining. 3rd bedroom presently office. On cul-de-sac, no traffic. Tip out windows. Storage in attic above garage. Buy now before interest rates go up again, Hot tub negotiable with acceptable offer. HWH new 2022. Immaculate rare find. Contact agent regarding money-making possession.
Last Agent to Sell the Property
Sandy Rohland
Carpenter, REALTORS® Listed on: 07/15/2022
Last Buyer's Agent
Pat Watkins
Mike Watkins Real Estate Group
Home Details
Home Type
- Single Family
Est. Annual Taxes
- $2,712
Year Built
- Built in 2006
Lot Details
- 6,534 Sq Ft Lot
HOA Fees
- $33 Monthly HOA Fees
Parking
- 2 Car Attached Garage
Home Design
- Traditional Architecture
- Slab Foundation
- Vinyl Construction Material
Interior Spaces
- 1,899 Sq Ft Home
- 1-Story Property
- Vaulted Ceiling
- Gas Log Fireplace
- Thermal Windows
- Bay Window
- Great Room with Fireplace
- Pull Down Stairs to Attic
Kitchen
- Electric Oven
- Microwave
- Dishwasher
- Disposal
Flooring
- Wood
- Carpet
Bedrooms and Bathrooms
- 3 Bedrooms
- Walk-In Closet
- 2 Full Bathrooms
Utilities
- Forced Air Heating and Cooling System
- Heating System Uses Gas
- Gas Water Heater
Community Details
- Association fees include maintenance, parkplayground, pool, snow removal, tennis court(s)
- Arrowhead At Southern Dun Subdivision
- Property managed by M group management
- The community has rules related to covenants, conditions, and restrictions
Listing and Financial Details
- Assessor Parcel Number 491416119027000500
Ownership History
Purchase Details
Home Financials for this Owner
Home Financials are based on the most recent Mortgage that was taken out on this home.Purchase Details
Home Financials for this Owner
Home Financials are based on the most recent Mortgage that was taken out on this home.Purchase Details
Home Financials for this Owner
Home Financials are based on the most recent Mortgage that was taken out on this home.Purchase Details
Home Financials for this Owner
Home Financials are based on the most recent Mortgage that was taken out on this home.Similar Homes in the area
Home Values in the Area
Average Home Value in this Area
Purchase History
| Date | Buyer | Sale Price | Title Company |
|---|---|---|---|
| Gutzmer Guy F | -- | Chicago Title | |
| Decatur Kimberly Kay | -- | Chicago Title Company Llc | |
| Moore Michael G | -- | Stewart Title | |
| Gsl-C Llc | -- | None Available |
Mortgage History
| Date | Status | Borrower | Loan Amount |
|---|---|---|---|
| Open | Gutzmer Guy F | $250,750 | |
| Previous Owner | Decatur Kimberly Kay | $192,042 | |
| Previous Owner | Moore Michael G | $186,030 | |
| Previous Owner | Gsl&C Llc | $200,000 | |
| Previous Owner | Gsl-C Llc | $200,000 |
Property History
| Date | Event | Price | Change | Sq Ft Price |
|---|---|---|---|---|
| 09/29/2022 09/29/22 | Sold | $295,000 | -4.8% | $155 / Sq Ft |
| 08/01/2022 08/01/22 | Pending | -- | -- | -- |
| 07/28/2022 07/28/22 | Price Changed | $309,900 | -1.6% | $163 / Sq Ft |
| 07/15/2022 07/15/22 | For Sale | $314,900 | -- | $166 / Sq Ft |
Tax History Compared to Growth
Tax History
| Year | Tax Paid | Tax Assessment Tax Assessment Total Assessment is a certain percentage of the fair market value that is determined by local assessors to be the total taxable value of land and additions on the property. | Land | Improvement |
|---|---|---|---|---|
| 2024 | $3,927 | $313,900 | $45,700 | $268,200 |
| 2023 | $3,927 | $300,000 | $45,700 | $254,300 |
| 2022 | $3,679 | $272,900 | $45,700 | $227,200 |
| 2021 | $2,813 | $209,400 | $45,700 | $163,700 |
| 2020 | $2,835 | $209,900 | $45,700 | $164,200 |
| 2019 | $2,441 | $180,900 | $55,200 | $125,700 |
| 2018 | $2,525 | $188,800 | $55,200 | $133,600 |
| 2017 | $2,441 | $182,700 | $55,200 | $127,500 |
| 2016 | $2,373 | $177,700 | $55,200 | $122,500 |
| 2014 | $1,843 | $156,000 | $55,200 | $100,800 |
| 2013 | $2,537 | $156,000 | $55,200 | $100,800 |
Agents Affiliated with this Home
-
S
Seller's Agent in 2022
Sandy Rohland
Carpenter, REALTORS®
(765) 318-1333
1 in this area
26 Total Sales
-

Buyer's Agent in 2022
Pat Watkins
Mike Watkins Real Estate Group
(317) 698-9566
6 in this area
627 Total Sales
Map
Source: MIBOR Broker Listing Cooperative®
MLS Number: 21870465
APN: 49-14-16-119-027.000-500
- 7901 Apalachee Dr
- 8054 Painted Pony Dr
- 8103 Wichita Hill Dr
- 2912 Tuscarora Ln
- 2628 Newaygo Dr
- 7733 Sergi Canyon Dr
- 7559 Pipestone Dr
- 3529 Miesha Dr
- 3143 Shadow Lake Dr
- 2620 Wicker Rd
- 3801 Boundary Bay Dr
- 8547 S Tibbs Ave
- 3311 Stoddard Place
- 7202 Red Lake Ct
- 7357 Lake Lakota Dr
- 7236 Wyatt Ln
- 8644 S Tibbs Ave
- 8506 Friendship Ln
- 7218 Forrester Ln
- 8531 Friendship Ln
- 3048 Torchlight Cir
- 3042 Torchlight Cir
- 3036 Torchlight Cir
- 3060 Torchlight Cir
- 3049 Silvercliff Cir
- 3055 Silvercliff Cir
- 3043 Silvercliff Cir
- 3030 Torchlight Cir
- 3061 Silvercliff Cir
- 3037 Silvercliff Cir
- 7939 Apalachee Dr
- 3051 Torchlight Cir
- 3045 Torchlight Cir
- 3063 Torchlight Cir
- 3105 Silvercliff Cir
- 3039 Torchlight Cir
- 7933 Apalachee Dr
- 3031 Silvercliff Cir
- 3033 Torchlight Cir
- 3111 Silvercliff Cir
