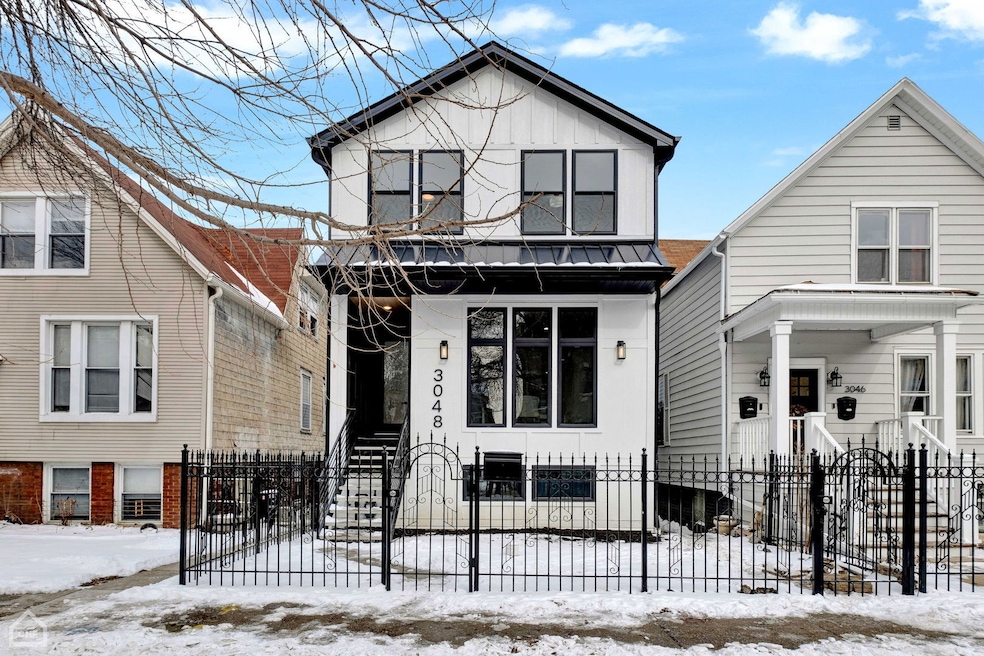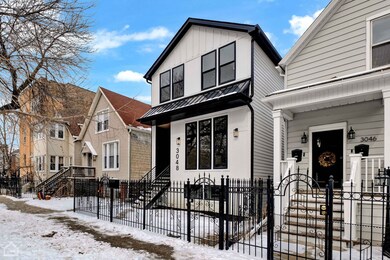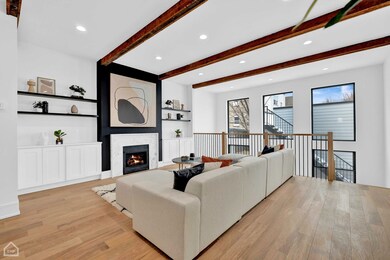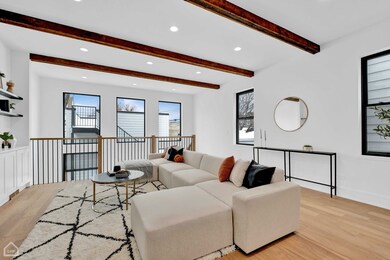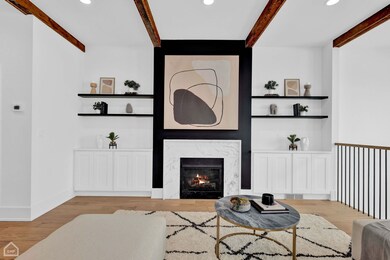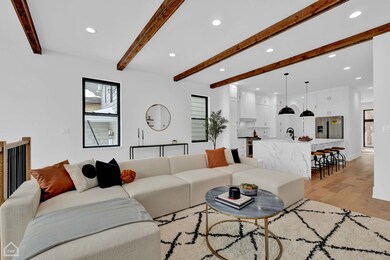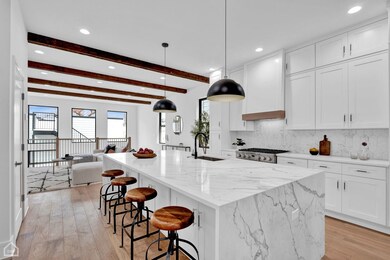
3048 W George St Chicago, IL 60618
Avondale NeighborhoodHighlights
- Rooftop Deck
- Dining Room with Fireplace
- Farmhouse Style Home
- Gated Community
- Wood Flooring
- Wine Refrigerator
About This Home
As of March 2025Masterfully rehabbed, 6-bedroom, 3.1-bath Avondale single-family home is a seamless blend of modern luxury and timeless charm. Thoughtfully designed for both comfortable living and elegant entertaining, the home features 4-bedrooms conveniently located on the second level, floor-to-ceiling windows that fill the space with natural light, stunning white oak hardwood floors, and custom millwork throughout. At the heart of the home is the chef's kitchen, a true show stopper with double-stacked custom cabinetry, a handcrafted wood-wrapped hood, a butler's pantry with a wine fridge, a walk-in pantry for additional storage, and a high-end Bosch appliance package. The 5-foot kitchen island, topped with quartz waterfall edges, serves as a functional centerpiece and a bold design element. Flowing effortlessly into the family room with a built-in entertainment center, this space is perfect for hosting or relaxing. The second level boasts a remarkable primary suite with cathedral ceilings, decorative wooden beams, and a MASSIVE dressing room. The spa-like en-suite bathroom is adorned with Calacatta marble tile, a double vanity, and a wet room illuminated by skylights, complete with a soaking tub, rain shower, and handheld body spray. Three additional bedrooms with generous closets and a convenient laundry room with floating shelves complete this level. The lower level is equally impressive, featuring extra tall ceilings, a large rec room with a sleek wet bar, quartz countertops, a wine fridge, and two additional bedrooms with a full bathroom. This versatile space is perfect for guests, a home office, or an exercise room. Outdoor living is elevated with a rooftop deck over the garage, ideal for entertaining, and a brand new two-car garage for added convenience. Other highlights include a mudroom off the rear entrance and an energy-efficient dual-zone HVAC system. Situated just minutes from Logan Square and steps from Avondale's vibrant restaurants, shops, and public transit, this home delivers the perfect combination of modern luxury, comfort, and urban convenience.
Last Agent to Sell the Property
Berkshire Hathaway HomeServices Chicago License #475154632 Listed on: 02/12/2025

Home Details
Home Type
- Single Family
Est. Annual Taxes
- $9,747
Year Built
- Built in 1904 | Remodeled in 2025
Lot Details
- Lot Dimensions are 25.7 x 113.3
- Paved or Partially Paved Lot
Parking
- 2 Car Detached Garage
- Parking Included in Price
Home Design
- Farmhouse Style Home
- Combination Foundation
Interior Spaces
- 2-Story Property
- Wet Bar
- Built-In Features
- Beamed Ceilings
- Ceiling height of 10 feet or more
- Skylights
- Gas Log Fireplace
- Entrance Foyer
- Family Room with Fireplace
- Living Room
- Dining Room with Fireplace
- 2 Fireplaces
- Formal Dining Room
- Carbon Monoxide Detectors
Kitchen
- Range with Range Hood
- Microwave
- High End Refrigerator
- Dishwasher
- Wine Refrigerator
- Stainless Steel Appliances
- Disposal
Flooring
- Wood
- Partially Carpeted
Bedrooms and Bathrooms
- 6 Bedrooms
- 6 Potential Bedrooms
- Walk-In Closet
- Dual Sinks
- Soaking Tub
- Shower Body Spray
- Separate Shower
Laundry
- Laundry Room
- Laundry on upper level
- Dryer
- Washer
Finished Basement
- English Basement
- Basement Fills Entire Space Under The House
- Sump Pump
- Finished Basement Bathroom
Outdoor Features
- Rooftop Deck
- Patio
Utilities
- Forced Air Zoned Heating and Cooling System
- Heating System Uses Natural Gas
- Individual Controls for Heating
- Lake Michigan Water
Community Details
- Gated Community
Listing and Financial Details
- Senior Tax Exemptions
- Homeowner Tax Exemptions
Ownership History
Purchase Details
Home Financials for this Owner
Home Financials are based on the most recent Mortgage that was taken out on this home.Purchase Details
Home Financials for this Owner
Home Financials are based on the most recent Mortgage that was taken out on this home.Purchase Details
Home Financials for this Owner
Home Financials are based on the most recent Mortgage that was taken out on this home.Similar Homes in the area
Home Values in the Area
Average Home Value in this Area
Purchase History
| Date | Type | Sale Price | Title Company |
|---|---|---|---|
| Deed | $1,395,000 | Chicago Title | |
| Warranty Deed | $350,000 | Citywide Title | |
| Deed | -- | -- |
Mortgage History
| Date | Status | Loan Amount | Loan Type |
|---|---|---|---|
| Open | $933,000 | New Conventional | |
| Previous Owner | $335,550 | New Conventional | |
| Previous Owner | $50,000 | Credit Line Revolving | |
| Previous Owner | $150,000 | Credit Line Revolving | |
| Previous Owner | $35,000 | Unknown | |
| Previous Owner | $66,000 | Unknown |
Property History
| Date | Event | Price | Change | Sq Ft Price |
|---|---|---|---|---|
| 03/12/2025 03/12/25 | Sold | $1,395,000 | 0.0% | $659 / Sq Ft |
| 02/19/2025 02/19/25 | Pending | -- | -- | -- |
| 02/12/2025 02/12/25 | For Sale | $1,395,000 | +298.6% | $659 / Sq Ft |
| 03/04/2024 03/04/24 | Sold | $350,000 | -18.4% | $175 / Sq Ft |
| 01/25/2024 01/25/24 | Pending | -- | -- | -- |
| 01/02/2024 01/02/24 | For Sale | $429,000 | -- | $215 / Sq Ft |
Tax History Compared to Growth
Tax History
| Year | Tax Paid | Tax Assessment Tax Assessment Total Assessment is a certain percentage of the fair market value that is determined by local assessors to be the total taxable value of land and additions on the property. | Land | Improvement |
|---|---|---|---|---|
| 2024 | $9,747 | $63,000 | $17,862 | $45,138 |
| 2023 | $747 | $52,000 | $14,405 | $37,595 |
| 2022 | $747 | $52,000 | $14,405 | $37,595 |
| 2021 | $711 | $52,000 | $14,405 | $37,595 |
| 2020 | $734 | $50,424 | $8,210 | $42,214 |
| 2019 | $732 | $55,412 | $8,210 | $47,202 |
| 2018 | $718 | $55,412 | $8,210 | $47,202 |
| 2017 | $769 | $41,951 | $7,202 | $34,749 |
| 2016 | $1,185 | $41,951 | $7,202 | $34,749 |
| 2015 | $1,138 | $41,951 | $7,202 | $34,749 |
| 2014 | $1,129 | $34,312 | $5,762 | $28,550 |
| 2013 | $1,133 | $34,312 | $5,762 | $28,550 |
Agents Affiliated with this Home
-
Kimber Galvin

Seller's Agent in 2025
Kimber Galvin
Berkshire Hathaway HomeServices Chicago
(312) 339-6900
7 in this area
181 Total Sales
-
Drew Westergreen

Seller Co-Listing Agent in 2025
Drew Westergreen
Berkshire Hathaway HomeServices Chicago
(312) 305-6900
5 in this area
63 Total Sales
-
Robin Phelps

Buyer's Agent in 2025
Robin Phelps
@ Properties
(773) 469-5423
1 in this area
219 Total Sales
-
Sebastian Hernandez

Seller's Agent in 2024
Sebastian Hernandez
Dream Town Real Estate
(773) 354-7780
3 in this area
131 Total Sales
-
Neil Browne
N
Buyer's Agent in 2024
Neil Browne
Core Realty & Investments Inc.
(815) 469-7449
6 in this area
34 Total Sales
Map
Source: Midwest Real Estate Data (MRED)
MLS Number: 12287972
APN: 13-25-121-040-0000
- 2939 N Troy St
- 2932 N Whipple St
- 2921 N Kedzie Ave
- 2928 N Sacramento Ave
- 2927 N Sacramento Ave
- 2901 N Sacramento Ave
- 3054 N Kedzie Ave Unit 1F
- 2734 N Sacramento Ave
- 2815 N Richmond St
- 3104 N Sacramento Ave
- 2633 N Emmett St Unit 1F
- 2648 N Whipple St
- 2646 N Whipple St
- 2817 N Christiana Ave
- 2635 N Albany Ave
- 3037 W Belmont Ave Unit 2W
- 3110 W Belmont Ave
- 2818 W Wellington Ave
- 2955 W Belmont Ave
- 3046 W Belmont Ave
