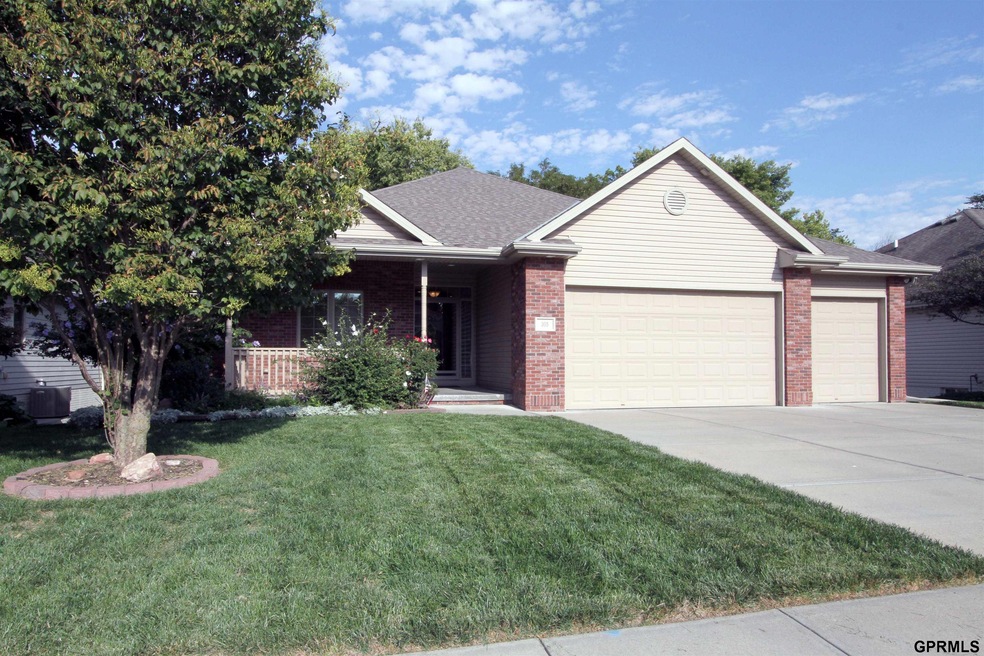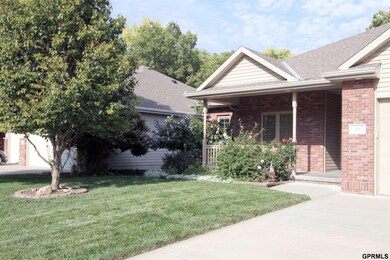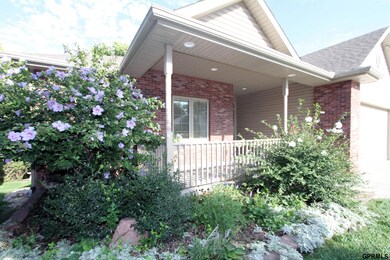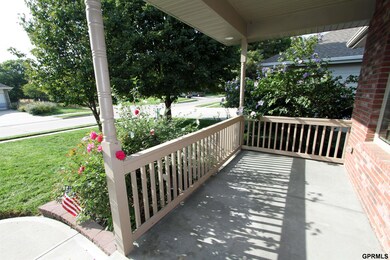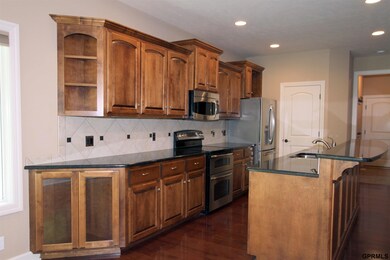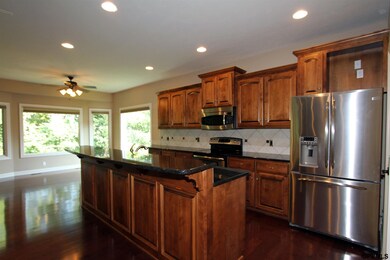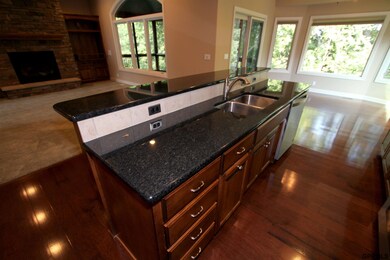
305 Avian Cir S Bellevue, NE 68005
Highlights
- Wooded Lot
- Wood Flooring
- 3 Car Attached Garage
- Ranch Style House
- Porch
- Covered Deck
About This Home
As of December 2022Don't miss out on the well cared for ranch home with 4beds 3baths and 3car garage. Close to all shopping and Offutt. Well worth a look!
Last Agent to Sell the Property
Hike Real Estate PC Bellevue License #0850089 Listed on: 09/19/2022
Home Details
Home Type
- Single Family
Est. Annual Taxes
- $7,383
Year Built
- Built in 2011
Lot Details
- 0.28 Acre Lot
- Lot Dimensions are 186 x 70
- Sprinkler System
- Wooded Lot
HOA Fees
- $3 Monthly HOA Fees
Parking
- 3 Car Attached Garage
Home Design
- Ranch Style House
- Block Foundation
Interior Spaces
- Ceiling height of 9 feet or more
- Ceiling Fan
- Living Room with Fireplace
- Dining Area
Kitchen
- Oven
- Microwave
- Dishwasher
Flooring
- Wood
- Wall to Wall Carpet
- Laminate
Bedrooms and Bathrooms
- 4 Bedrooms
- Walk-In Closet
Basement
- Walk-Out Basement
- Sump Pump
Outdoor Features
- Covered Deck
- Patio
- Porch
Schools
- Avery Elementary School
- Logan Fontenelle Middle School
- Bellevue East High School
Utilities
- Forced Air Heating and Cooling System
- Heating System Uses Gas
Community Details
- Avian Forest Replat I Subdivision
Listing and Financial Details
- Assessor Parcel Number 011316403
Ownership History
Purchase Details
Home Financials for this Owner
Home Financials are based on the most recent Mortgage that was taken out on this home.Purchase Details
Purchase Details
Home Financials for this Owner
Home Financials are based on the most recent Mortgage that was taken out on this home.Purchase Details
Similar Homes in Bellevue, NE
Home Values in the Area
Average Home Value in this Area
Purchase History
| Date | Type | Sale Price | Title Company |
|---|---|---|---|
| Deed | $460,000 | Nebraska Title | |
| Deed | -- | None Available | |
| Warranty Deed | $318,000 | Midwest Title | |
| Survivorship Deed | $38,000 | Nebraska Title Company |
Mortgage History
| Date | Status | Loan Amount | Loan Type |
|---|---|---|---|
| Open | $334,000 | New Conventional | |
| Closed | $414,000 | New Conventional | |
| Previous Owner | $50,000 | No Value Available | |
| Previous Owner | $295,000 | Stand Alone Refi Refinance Of Original Loan | |
| Previous Owner | $298,550 | No Value Available | |
| Previous Owner | $295,000 | No Value Available | |
| Previous Owner | $283,500 | Small Business Administration |
Property History
| Date | Event | Price | Change | Sq Ft Price |
|---|---|---|---|---|
| 12/09/2022 12/09/22 | Sold | $460,000 | -7.1% | $140 / Sq Ft |
| 11/03/2022 11/03/22 | Pending | -- | -- | -- |
| 09/19/2022 09/19/22 | For Sale | $495,000 | +55.9% | $150 / Sq Ft |
| 03/27/2015 03/27/15 | Sold | $317,500 | -3.8% | $96 / Sq Ft |
| 01/25/2015 01/25/15 | Pending | -- | -- | -- |
| 01/22/2015 01/22/15 | For Sale | $329,950 | -- | $100 / Sq Ft |
Tax History Compared to Growth
Tax History
| Year | Tax Paid | Tax Assessment Tax Assessment Total Assessment is a certain percentage of the fair market value that is determined by local assessors to be the total taxable value of land and additions on the property. | Land | Improvement |
|---|---|---|---|---|
| 2024 | $7,914 | $396,426 | $58,000 | $338,426 |
| 2023 | $7,914 | $374,795 | $55,000 | $319,795 |
| 2022 | $7,659 | $355,888 | $55,000 | $300,888 |
| 2021 | $7,383 | $339,436 | $50,000 | $289,436 |
| 2020 | $7,155 | $327,895 | $50,000 | $277,895 |
| 2019 | $6,686 | $308,297 | $40,000 | $268,297 |
| 2018 | $6,546 | $309,964 | $40,000 | $269,964 |
| 2017 | $6,570 | $308,989 | $40,000 | $268,989 |
| 2016 | $6,368 | $306,105 | $40,000 | $266,105 |
| 2015 | $6,185 | $299,058 | $40,000 | $259,058 |
| 2014 | $6,226 | $299,066 | $40,000 | $259,066 |
| 2012 | -- | $300,188 | $40,000 | $260,188 |
Agents Affiliated with this Home
-
Rusty Hike

Seller's Agent in 2022
Rusty Hike
Hike Real Estate PC Bellevue
(402) 594-4436
50 in this area
81 Total Sales
-
Jeffrey Forman

Buyer's Agent in 2022
Jeffrey Forman
Keller Williams Greater Omaha
(402) 968-7140
8 in this area
70 Total Sales
-
Devon Stevens

Seller's Agent in 2015
Devon Stevens
Stevens Real Estate
(402) 968-1185
14 in this area
209 Total Sales
-
Jaime Stevens
J
Seller Co-Listing Agent in 2015
Jaime Stevens
Stevens Real Estate
(402) 706-4314
9 in this area
92 Total Sales
Map
Source: Great Plains Regional MLS
MLS Number: 22222531
APN: 011316403
- 301 Avian Cir S
- 1405 Gregg Rd
- 1510 Gregg Rd
- tbd Ridgewood Dr
- 1501 Mildred Ave
- 1505 Mildred Ave
- 1511 Lorraine Ave
- 1504 Cascio Dr
- 410 Martin Dr N
- 202 Oakridge Ct
- 404 Martin Dr
- 514 Martin Dr
- 301 Oakridge Ct Unit D1
- 514 Kayleen Dr
- 805 Bellevue Blvd N
- 2205 Lindyview Rd
- 601 Washington St
- 20.74 Acres
- 826 Hidden Hills Dr
- 9903 S 10th St
