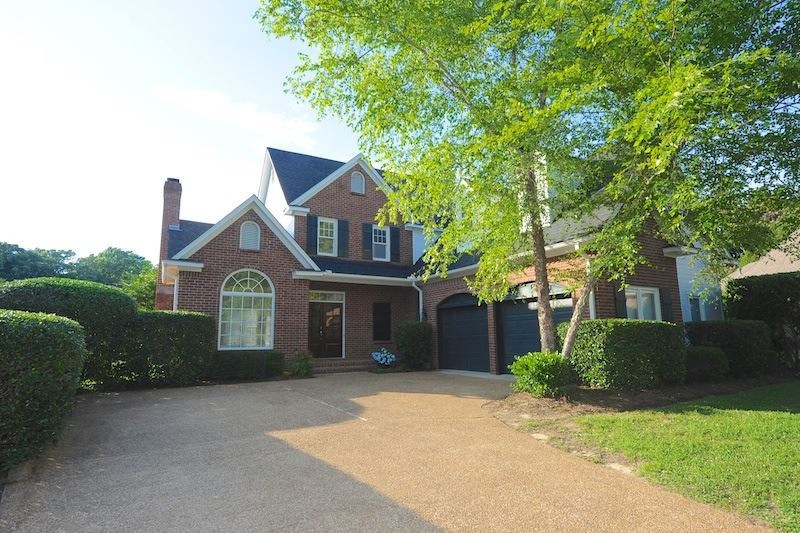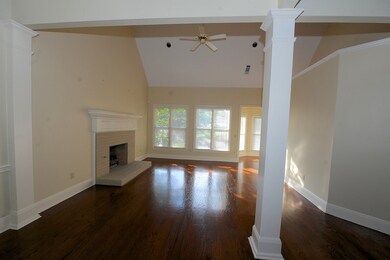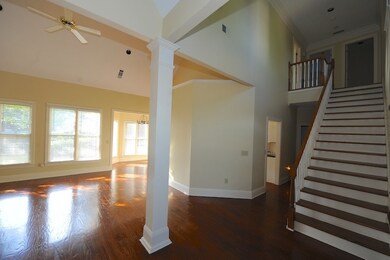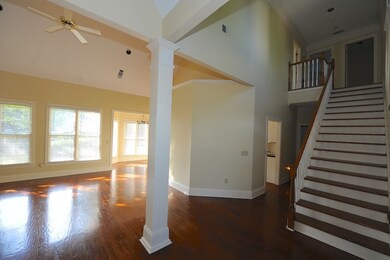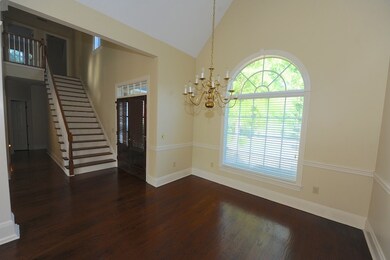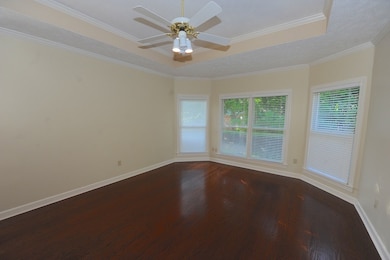
305 Choctaw Way Ridgeland, MS 39157
Estimated Value: $371,907 - $425,000
Highlights
- Gated Community
- Clubhouse
- Wood Flooring
- Ann Smith Elementary School Rated A-
- Traditional Architecture
- Finished Attic
About This Home
As of July 2015This all brick, cul-de-sac home is spotless, completely painted with bright neutral colors and ready for new owners. Hardwood Large windows allow bright sunny light throughout this downstairs of this updated home. Wood flooring is featured in formal dining area and living space with a fireplace welcomes you in. The kitchen has new granite countertops with lots of work space for dining and entertaining. Great master suite with large bath and closet. Upstairs has oversized bedrooms and a great bonus room that can be used as a man cave, media room or play room. The well manicured back yard provides a wonderful oasis. Dinsmor has walking trails, community clubhouse, and pool close to upscale dining and shopping. Don't miss this one!
Last Agent to Sell the Property
Keller Williams License #S45324 Listed on: 05/25/2015

Home Details
Home Type
- Single Family
Est. Annual Taxes
- $4,100
Year Built
- Built in 1994
Lot Details
- 0.32
HOA Fees
- $58 Monthly HOA Fees
Parking
- 2 Car Garage
- Garage Door Opener
Home Design
- Traditional Architecture
- Brick Exterior Construction
- Slab Foundation
- Architectural Shingle Roof
Interior Spaces
- 2,598 Sq Ft Home
- 2-Story Property
- Ceiling Fan
- Fireplace
- Insulated Windows
- Entrance Foyer
- Electric Dryer Hookup
Kitchen
- Electric Oven
- Self-Cleaning Oven
- Electric Cooktop
- Dishwasher
- Disposal
Flooring
- Wood
- Ceramic Tile
Bedrooms and Bathrooms
- 3 Bedrooms
- Double Vanity
Attic
- Finished Attic
- Attic Vents
Schools
- Ann Smith Elementary School
- Olde Towne Middle School
- Ridgeland High School
Utilities
- Zoned Heating and Cooling
- Heating System Uses Natural Gas
- Gas Water Heater
- Cable TV Available
Additional Features
- Slab Porch or Patio
- Back Yard Fenced
Community Details
Overview
- Association fees include management, pool service
- Dinsmor Subdivision
Recreation
- Tennis Courts
- Community Pool
Additional Features
- Clubhouse
- Gated Community
Ownership History
Purchase Details
Home Financials for this Owner
Home Financials are based on the most recent Mortgage that was taken out on this home.Similar Homes in Ridgeland, MS
Home Values in the Area
Average Home Value in this Area
Purchase History
| Date | Buyer | Sale Price | Title Company |
|---|---|---|---|
| Forester Brighton Patrice | -- | None Available |
Mortgage History
| Date | Status | Borrower | Loan Amount |
|---|---|---|---|
| Open | Forester Brighton Patrice | $203,000 | |
| Closed | Forester Brighton Patrice | $232,550 |
Property History
| Date | Event | Price | Change | Sq Ft Price |
|---|---|---|---|---|
| 07/27/2015 07/27/15 | Sold | -- | -- | -- |
| 07/23/2015 07/23/15 | Pending | -- | -- | -- |
| 05/25/2015 05/25/15 | For Sale | $279,000 | -- | $107 / Sq Ft |
Tax History Compared to Growth
Tax History
| Year | Tax Paid | Tax Assessment Tax Assessment Total Assessment is a certain percentage of the fair market value that is determined by local assessors to be the total taxable value of land and additions on the property. | Land | Improvement |
|---|---|---|---|---|
| 2024 | $2,364 | $24,725 | $0 | $0 |
| 2023 | $2,364 | $24,725 | $0 | $0 |
| 2022 | $2,364 | $24,725 | $0 | $0 |
| 2021 | $2,261 | $23,763 | $0 | $0 |
| 2020 | $2,261 | $23,763 | $0 | $0 |
| 2019 | $2,261 | $23,763 | $0 | $0 |
| 2018 | $2,261 | $23,763 | $0 | $0 |
| 2017 | $2,219 | $23,376 | $0 | $0 |
| 2016 | $2,219 | $23,376 | $0 | $0 |
| 2015 | $3,779 | $35,064 | $0 | $0 |
| 2014 | $3,761 | $34,904 | $0 | $0 |
Agents Affiliated with this Home
-
Stephanie Remore

Seller's Agent in 2015
Stephanie Remore
Keller Williams
(601) 955-7176
18 in this area
248 Total Sales
-
Candy Whitehead Realtor

Buyer's Agent in 2015
Candy Whitehead Realtor
Trifecta Real Estate, LLC
(601) 259-0758
2 in this area
14 Total Sales
-
C
Buyer's Agent in 2015
Candy Whitehead
NextHome Realty Experience
Map
Source: MLS United
MLS Number: 1275648
APN: 071G-26D-001-64-00
- 222 Westfield Rd
- 316 Steeple Ridge
- 206 Morningside S
- 224 Valley Rd
- 314 Trunnell Rd
- 6931 Richmond Grove Rd
- 207 Lake Castle Rd
- 000 Highway 51
- 000 Cole Rd
- 103 Bristol Cove
- 305 Highland Park Blvd
- 115 Summer Lake Dr
- 128 Summer Lake Dr
- 104 Summer Lake Dr
- 130 Bridgewater Crossing
- 104 Overbrook Hill
- 124 Bridgewater Crossing
- 125 Bridgewater Crossing
- 236 Parke Dr
- 230 Parke Dr
- 305 Choctaw Way
- 304 Choctaw Way
- 303 Choctaw Way
- 214 Deer Run
- 216 Deer Run
- 302 Choctaw Way
- 307 Feather Glen
- 224 Westfield Ct
- 238 Westfield Ct
- 228 Westfield Ct
- 309 Feather Glen
- 300 Choctaw Way
- 212 Deer Run
- 215 Deer Run
- 303 Feather Glen
- 311 Feather Glen
- 230 Westfield Ct
- 230 Westfield Ct
- 210 Deer Run
- 213 Deer Run
