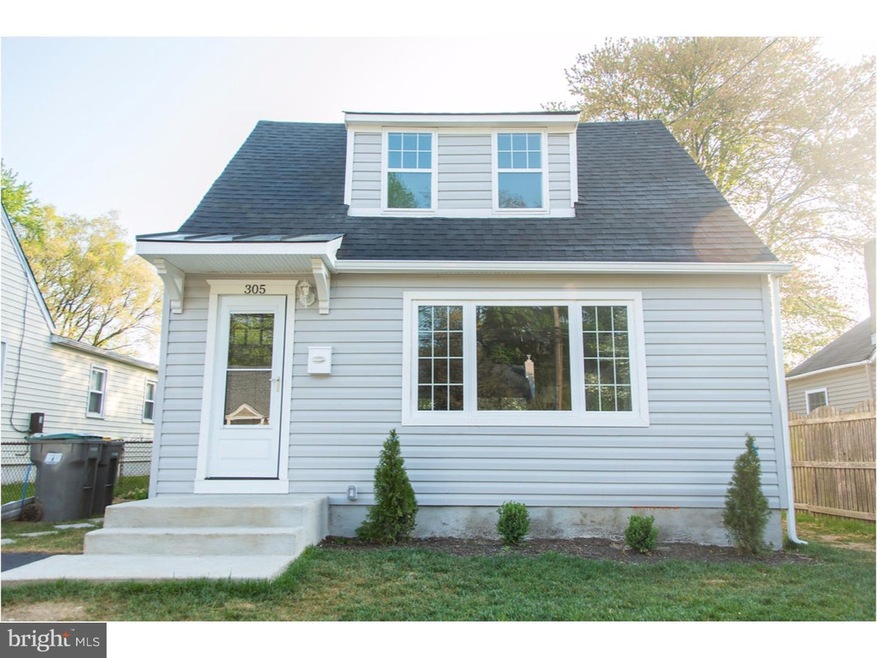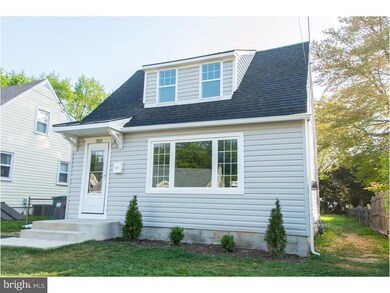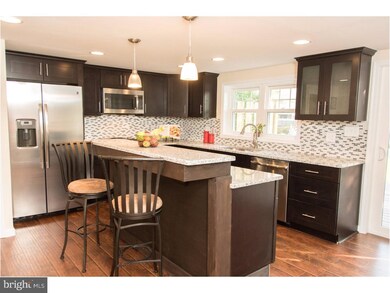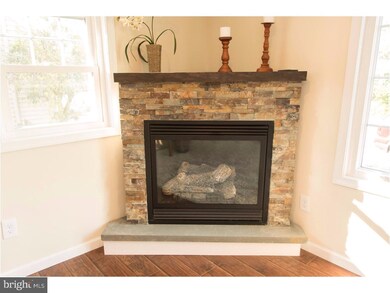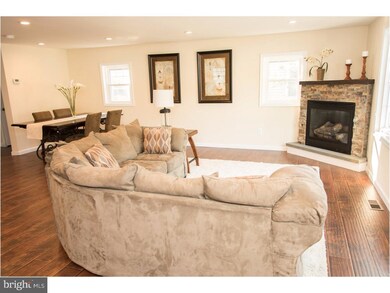
305 Clayton Ave Wilmington, DE 19809
Estimated Value: $287,000 - $353,000
Highlights
- Colonial Architecture
- Deck
- Breakfast Area or Nook
- Pierre S. Dupont Middle School Rated A-
- No HOA
- Back, Front, and Side Yard
About This Home
As of November 2015MOTIVATED SELLER! This beautifully renovated home in popular Gwinhurst features both modern amenities and charming Craftsman style details. Step inside and immediately you'll be surprised by the open layout. Perfect for entertaining, the great room with gas fireplace leads into your dream kitchen ? featuring granite breakfast bar and a suite of GE stainless appliances. A convenient powder room is accessed by a pocket door. The entire first level features hardwood flooring. The back staircase is unique, and leads up to 3 bedrooms, 2 full baths, and the laundry area ? so much better than dragging laundry back and forth from the basement! The bedrooms have fresh paint, carpet and light fixtures and the Master features its own full bath with a huge tile shower as well as double closets! The hall bath is also fully renovated. The unfinished basement provides ample storage. But there's more! Outside, the spacious deck and fenced yard create the perfect spot for summer barbecues. The roof and HVAC are brand, spanking new too! You will enjoy years of maintenance free living! Hurry to see this stunning home renovated by a premier residential remodeling company ? it won't last long!
Home Details
Home Type
- Single Family
Est. Annual Taxes
- $1,561
Year Built
- Built in 1940 | Remodeled in 2015
Lot Details
- 6,098 Sq Ft Lot
- Lot Dimensions are 40x153
- Level Lot
- Back, Front, and Side Yard
- Property is in good condition
- Property is zoned NC6.5
Home Design
- Colonial Architecture
- Brick Foundation
- Pitched Roof
- Shingle Roof
- Aluminum Siding
- Vinyl Siding
Interior Spaces
- 1,750 Sq Ft Home
- Property has 1.5 Levels
- Gas Fireplace
- Living Room
- Dining Room
- Unfinished Basement
- Basement Fills Entire Space Under The House
Kitchen
- Breakfast Area or Nook
- Self-Cleaning Oven
- Built-In Range
- Built-In Microwave
- Dishwasher
- Kitchen Island
Flooring
- Wall to Wall Carpet
- Tile or Brick
Bedrooms and Bathrooms
- 3 Bedrooms
- En-Suite Primary Bedroom
- En-Suite Bathroom
- 2.5 Bathrooms
- Walk-in Shower
Laundry
- Laundry Room
- Laundry on upper level
Parking
- 3 Open Parking Spaces
- 3 Parking Spaces
- Driveway
Schools
- Maple Lane Elementary School
- Dupont Middle School
- Mount Pleasant High School
Utilities
- Forced Air Heating and Cooling System
- Heating System Uses Gas
- 200+ Amp Service
- Natural Gas Water Heater
- Cable TV Available
Additional Features
- Energy-Efficient Appliances
- Deck
Community Details
- No Home Owners Association
- Holly Oak Subdivision
Listing and Financial Details
- Tax Lot 173
- Assessor Parcel Number 06-095.00-173
Ownership History
Purchase Details
Home Financials for this Owner
Home Financials are based on the most recent Mortgage that was taken out on this home.Similar Homes in Wilmington, DE
Home Values in the Area
Average Home Value in this Area
Purchase History
| Date | Buyer | Sale Price | Title Company |
|---|---|---|---|
| Morgan Home Management | $110,000 | None Available |
Mortgage History
| Date | Status | Borrower | Loan Amount |
|---|---|---|---|
| Open | Orfetel Joseph | $215,444 |
Property History
| Date | Event | Price | Change | Sq Ft Price |
|---|---|---|---|---|
| 11/16/2015 11/16/15 | Sold | $220,000 | -2.2% | $126 / Sq Ft |
| 09/30/2015 09/30/15 | Pending | -- | -- | -- |
| 09/28/2015 09/28/15 | Price Changed | $224,900 | -2.2% | $129 / Sq Ft |
| 09/15/2015 09/15/15 | Price Changed | $229,900 | -2.1% | $131 / Sq Ft |
| 09/14/2015 09/14/15 | Price Changed | $234,900 | 0.0% | $134 / Sq Ft |
| 09/14/2015 09/14/15 | For Sale | $234,900 | +1.0% | $134 / Sq Ft |
| 08/28/2015 08/28/15 | Pending | -- | -- | -- |
| 08/21/2015 08/21/15 | Price Changed | $232,500 | -3.1% | $133 / Sq Ft |
| 08/04/2015 08/04/15 | Price Changed | $239,900 | -2.0% | $137 / Sq Ft |
| 08/01/2015 08/01/15 | Price Changed | $244,900 | -2.0% | $140 / Sq Ft |
| 06/22/2015 06/22/15 | Price Changed | $249,900 | -3.8% | $143 / Sq Ft |
| 05/26/2015 05/26/15 | Price Changed | $259,900 | -3.7% | $149 / Sq Ft |
| 05/07/2015 05/07/15 | For Sale | $269,900 | +145.4% | $154 / Sq Ft |
| 12/30/2014 12/30/14 | Sold | $110,000 | -7.6% | $63 / Sq Ft |
| 11/24/2014 11/24/14 | Pending | -- | -- | -- |
| 11/15/2014 11/15/14 | For Sale | $119,000 | -- | $68 / Sq Ft |
Tax History Compared to Growth
Tax History
| Year | Tax Paid | Tax Assessment Tax Assessment Total Assessment is a certain percentage of the fair market value that is determined by local assessors to be the total taxable value of land and additions on the property. | Land | Improvement |
|---|---|---|---|---|
| 2024 | $1,991 | $51,000 | $9,500 | $41,500 |
| 2023 | $1,824 | $51,000 | $9,500 | $41,500 |
| 2022 | $1,845 | $51,000 | $9,500 | $41,500 |
| 2021 | $1,845 | $51,000 | $9,500 | $41,500 |
| 2020 | $1,844 | $51,000 | $9,500 | $41,500 |
| 2019 | $2,097 | $51,000 | $9,500 | $41,500 |
| 2018 | $1,764 | $51,000 | $9,500 | $41,500 |
| 2017 | $1,738 | $51,000 | $9,500 | $41,500 |
| 2016 | $1,734 | $51,000 | $9,500 | $41,500 |
| 2015 | $1,597 | $51,000 | $9,500 | $41,500 |
| 2014 | -- | $51,000 | $9,500 | $41,500 |
Agents Affiliated with this Home
-
Maria Ruckle

Seller's Agent in 2015
Maria Ruckle
Empower Real Estate, LLC
(302) 893-1601
1 in this area
257 Total Sales
-
James Mellon

Buyer's Agent in 2015
James Mellon
Weichert, Realtors - Cornerstone
(484) 995-2130
38 Total Sales
-
Kathleen Pennington

Seller's Agent in 2014
Kathleen Pennington
RE/MAX
(302) 530-1735
7 in this area
108 Total Sales
-
Patrick Pennington
P
Seller Co-Listing Agent in 2014
Patrick Pennington
RE/MAX
(302) 593-7024
7 in this area
94 Total Sales
-
Jeremy Morgan

Buyer's Agent in 2014
Jeremy Morgan
Springer Realty Group
(302) 561-4931
17 Total Sales
Map
Source: Bright MLS
MLS Number: 1002595398
APN: 06-095.00-173
- 2001 Grant Ave
- 504 Smyrna Ave
- 15 N Park Dr
- 2518 Reynolds Ave
- 814 Naudain Ave
- 10 Garrett Rd
- 2612 Mckinley Ave
- 1700 Walnut St
- 36 N Cliffe Dr
- 102 Danforth Place
- 2710 Washington Ave
- 119 Wynnwood Dr
- 1411 Emory Rd
- 124 Wynnwood Dr
- 1221 Lakewood Dr
- 1900 Beechwood Dr
- 12 W Dale Rd
- 8 Wheatfield Dr
- 37 2nd Ave
- 8 Commonwealth Ave
- 305 Clayton Ave
- 307 Clayton Ave
- 303 Clayton Ave
- 309 Clayton Ave
- 2105 Grant Ave
- 301 Clayton Ave
- 311 Clayton Ave
- 2107 Grant Ave
- 304 W Delaware Ave
- 302 W Delaware Ave
- 306 W Delaware Ave
- 302 Clayton Ave
- 313 Clayton Ave
- 304 Clayton Ave
- 300 Clayton Ave
- 306 Clayton Ave
- 2007 Grant Ave
- 308 W Delaware Ave
- 2109 Grant Ave
- 308 Clayton Ave
