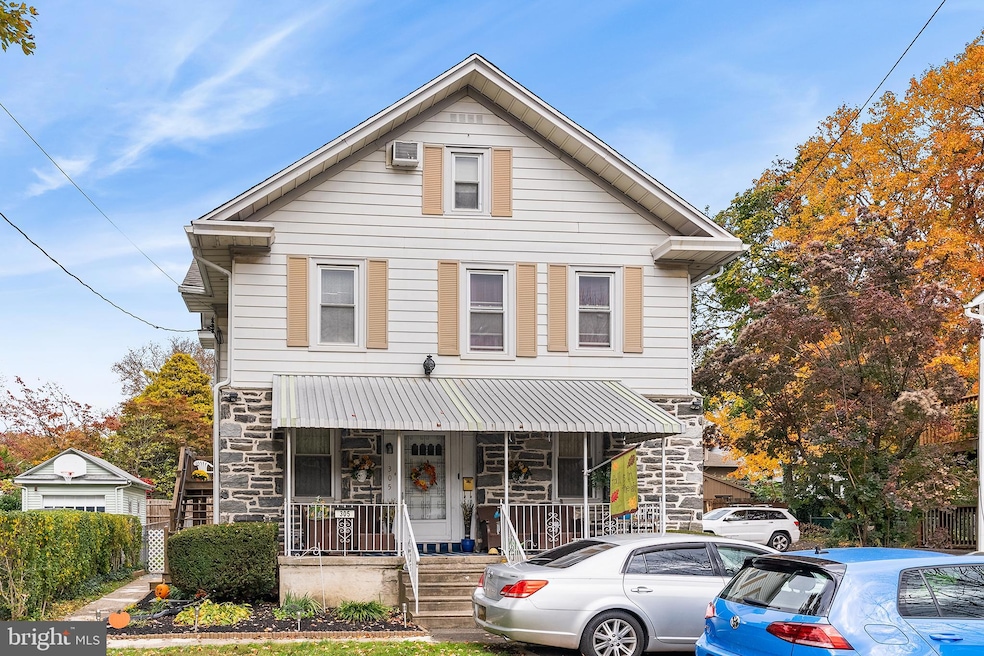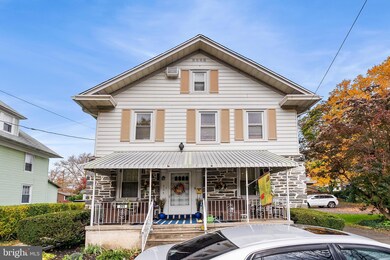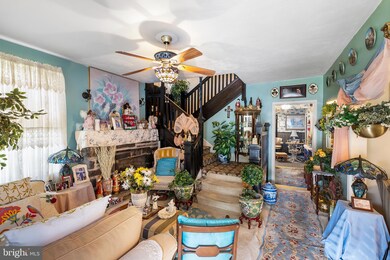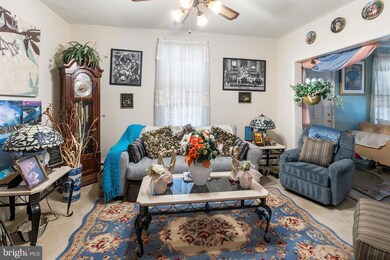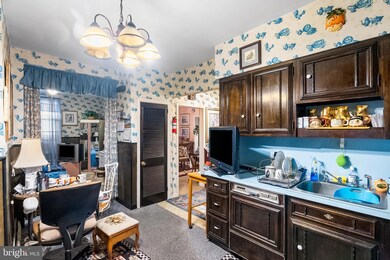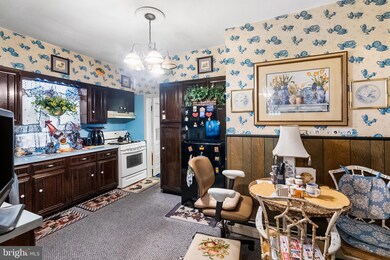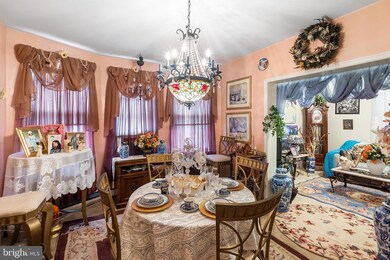
305 E Glenside Ave Glenside, PA 19038
Highlights
- Colonial Architecture
- 1 Car Detached Garage
- 5-minute walk to Harry Renninger Playground
- Cheltenham High School Rated A-
- Hot Water Baseboard Heater
About This Home
As of March 2025Great Investment Opportunity! Wonderful Three-Story/Two-Unit Duplex in Glenside. Both units are very spacious. There is a new roof on both the house and the garage installed in 2021, new sump pump, and new glass block basement windows. The first floor unit features an eat-in kitchen with new refrigerator. The living room is large with the beautiful original wooden staircase. There is also a quaint three-season back sunroom. Long term tenants that would love to stay.
Second floor unit has an eat-in kitchen with a new kitchen countertop, sink (with pull-down faucet), and has lots of cabinet space, including a large closet pantry. In the living area there is a new window air conditioner and spacious closet with beautiful wooden doors. On the third floor you will find two great sized bedrooms and very spacious closets, one being a cedar storage closet.
In addition, there is a large garage that would be great to rent out or be used for storage. The property features a back yard and plenty of off-street parking.
Last Agent to Sell the Property
SJI Jackson Realty, LLC License #RS351720 Listed on: 11/06/2023
Property Details
Home Type
- Multi-Family
Est. Annual Taxes
- $8,931
Year Built
- Built in 1920
Lot Details
- 6,650 Sq Ft Lot
- Lot Dimensions are 51.00 x 0.00
Parking
- 1 Car Detached Garage
- Driveway
Home Design
- 3,234 Sq Ft Home
- Duplex
- Colonial Architecture
- Masonry
Utilities
- Window Unit Cooling System
- Hot Water Baseboard Heater
- Natural Gas Water Heater
Community Details
- 2 Units
Listing and Financial Details
- Tax Lot 75
- Assessor Parcel Number 31-00-11620-004
Ownership History
Purchase Details
Home Financials for this Owner
Home Financials are based on the most recent Mortgage that was taken out on this home.Purchase Details
Home Financials for this Owner
Home Financials are based on the most recent Mortgage that was taken out on this home.Purchase Details
Home Financials for this Owner
Home Financials are based on the most recent Mortgage that was taken out on this home.Purchase Details
Home Financials for this Owner
Home Financials are based on the most recent Mortgage that was taken out on this home.Purchase Details
Purchase Details
Similar Homes in Glenside, PA
Home Values in the Area
Average Home Value in this Area
Purchase History
| Date | Type | Sale Price | Title Company |
|---|---|---|---|
| Deed | $617,000 | None Listed On Document | |
| Deed | $617,000 | None Listed On Document | |
| Deed | $415,000 | Cross Keys Abstract & Assuranc | |
| Deed | $315,000 | None Available | |
| Deed | $214,000 | None Available | |
| Interfamily Deed Transfer | -- | -- | |
| Executors Deed | $70,000 | -- |
Mortgage History
| Date | Status | Loan Amount | Loan Type |
|---|---|---|---|
| Previous Owner | $476,000 | Construction | |
| Previous Owner | $236,250 | New Conventional | |
| Previous Owner | $186,400 | New Conventional | |
| Previous Owner | $208,575 | FHA |
Property History
| Date | Event | Price | Change | Sq Ft Price |
|---|---|---|---|---|
| 06/01/2025 06/01/25 | Rented | $2,890 | +1.4% | -- |
| 04/29/2025 04/29/25 | Under Contract | -- | -- | -- |
| 04/09/2025 04/09/25 | For Rent | $2,850 | 0.0% | -- |
| 03/28/2025 03/28/25 | Sold | $617,000 | -1.9% | $191 / Sq Ft |
| 02/14/2025 02/14/25 | Price Changed | $629,000 | -1.6% | $194 / Sq Ft |
| 01/08/2025 01/08/25 | Price Changed | $639,000 | -3.0% | $198 / Sq Ft |
| 11/18/2024 11/18/24 | Price Changed | $659,000 | -2.9% | $204 / Sq Ft |
| 11/08/2024 11/08/24 | For Sale | $679,000 | +63.6% | $210 / Sq Ft |
| 08/13/2024 08/13/24 | Sold | $415,000 | -13.4% | $128 / Sq Ft |
| 04/02/2024 04/02/24 | Pending | -- | -- | -- |
| 01/11/2024 01/11/24 | Price Changed | $479,000 | -9.5% | $148 / Sq Ft |
| 11/30/2023 11/30/23 | Price Changed | $529,000 | -3.6% | $164 / Sq Ft |
| 11/20/2023 11/20/23 | Price Changed | $549,000 | -3.5% | $170 / Sq Ft |
| 11/06/2023 11/06/23 | For Sale | $569,000 | +80.6% | $176 / Sq Ft |
| 04/12/2021 04/12/21 | Sold | $315,000 | 0.0% | $97 / Sq Ft |
| 03/09/2021 03/09/21 | Pending | -- | -- | -- |
| 03/04/2021 03/04/21 | For Sale | $315,000 | -- | $97 / Sq Ft |
Tax History Compared to Growth
Tax History
| Year | Tax Paid | Tax Assessment Tax Assessment Total Assessment is a certain percentage of the fair market value that is determined by local assessors to be the total taxable value of land and additions on the property. | Land | Improvement |
|---|---|---|---|---|
| 2024 | $9,006 | $134,840 | $51,790 | $83,050 |
| 2023 | $8,904 | $134,840 | $51,790 | $83,050 |
| 2022 | $8,904 | $134,840 | $51,790 | $83,050 |
| 2021 | $8,751 | $134,840 | $51,790 | $83,050 |
| 2020 | $8,512 | $134,840 | $51,790 | $83,050 |
| 2019 | $8,267 | $134,840 | $51,790 | $83,050 |
| 2018 | $2,991 | $134,840 | $51,790 | $83,050 |
| 2017 | $7,734 | $134,840 | $51,790 | $83,050 |
| 2016 | $7,682 | $134,840 | $51,790 | $83,050 |
| 2015 | $7,325 | $134,840 | $51,790 | $83,050 |
| 2014 | $7,325 | $134,840 | $51,790 | $83,050 |
Agents Affiliated with this Home
-
Maria Dattilo

Seller's Agent in 2025
Maria Dattilo
Compass RE
(484) 614-8074
1 in this area
15 Total Sales
-
Douglas Karp
D
Seller's Agent in 2025
Douglas Karp
Coldwell Banker Hearthside
(215) 718-7850
2 in this area
35 Total Sales
-
Eli Qarkaxhia

Buyer's Agent in 2025
Eli Qarkaxhia
Compass RE
(215) 731-4116
4 in this area
783 Total Sales
-
Nicole Martorano
N
Seller's Agent in 2024
Nicole Martorano
SJI Jackson Realty, LLC
(856) 662-6565
1 in this area
72 Total Sales
-
Sean Ryan

Seller's Agent in 2021
Sean Ryan
Keller Williams Real Estate Tri-County
(267) 446-6964
9 in this area
169 Total Sales
-
Kevin P. Gilmore

Buyer's Agent in 2021
Kevin P. Gilmore
Re/Max Centre Realtors
(215) 550-1803
4 in this area
77 Total Sales
Map
Source: Bright MLS
MLS Number: PAMC2088612
APN: 31-00-11620-004
- 415 Waverly Rd
- 11 North Ave
- 213 Rices Mill Rd
- 103 Waverly Rd
- 33 Waverly Rd Unit 23
- 123 E Waverly Rd
- 119 S Easton Rd
- 2171 Kenmore Ave
- 142 Harrison Ave
- 221 Royal Ave
- 144 Roberts Ave
- 169 Lismore Ave
- 414 Edgley Ave
- 400 Greenwood Ave
- 128 Greenwood Ave
- 204 Mount Carmel Ave
- 101 Cliff Terrace
- 157 Fernbrook Ave
- 110 Cliff Terrace
- 100 West Ave Unit 118-S
