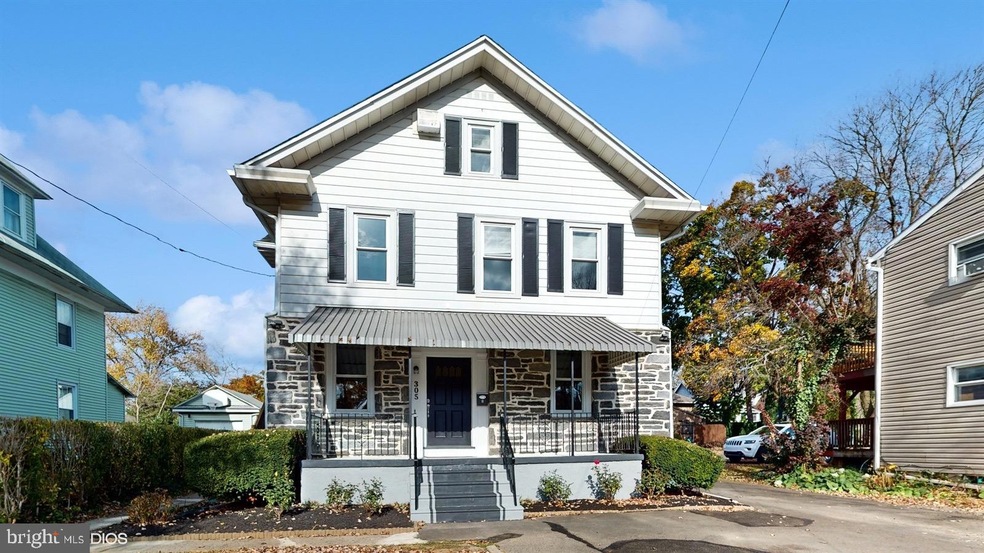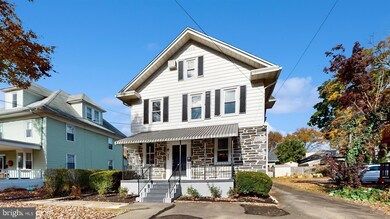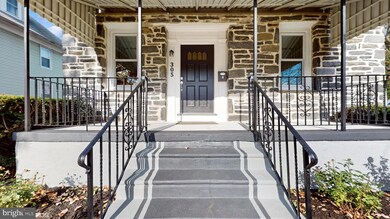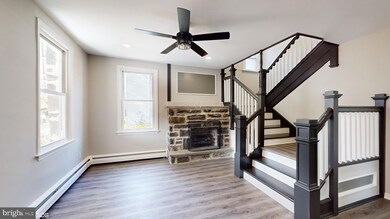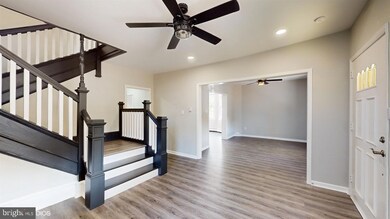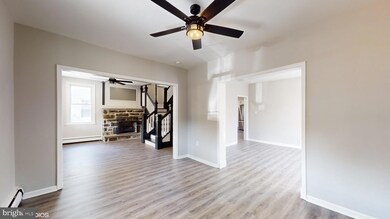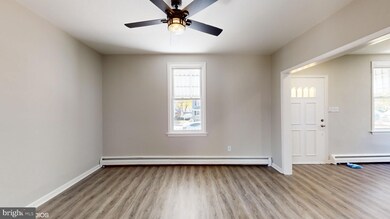
305 E Glenside Ave Glenside, PA 19038
Highlights
- Colonial Architecture
- 1 Car Detached Garage
- 5-minute walk to Harry Renninger Playground
- Cheltenham High School Rated A-
- Hot Water Baseboard Heater
About This Home
As of March 2025Discover the perfect blend of modern living and investment potential in this beautifully renovated, three-story duplex in Glenside. This property is ideal for homeowners looking to enjoy a spacious main residence while generating rental income OR for those seeking a fully rentable investment opportunity. Prime Location: Situated close to Abington Hospital, Arcadia University, Salus University, and Penn State Abington, this property offers easy access to major amenities and transportation, enhancing its overall appeal.
MAIN DOWNSTAIRS UNIT (3 BR/2BA): Enter from the classic covered front porch into a bright, open-concept layout that features an inviting family room, cozy sitting areas, and Victorian-style windows, lending timeless character and charm to the potential dining space. The main floor also includes a large bedroom and a modern, updated bathroom. The kitchen boasts granite countertops, refaced cabinetry that preserves the property’s historic charm, and all-new appliances. Just outside the kitchen, an all-season room offers flexible space for various uses, opening to a patio and private green area—perfect for entertaining or relaxing.
The Grand staircase leads to an expansive primary suite with an elegant bathroom featuring a dual vanity, private water closet, and a tub/shower. The finished basement features a third bedroom, a versatile storage room or office space and a laundry room along with an additional entry/exit door.
UPSTAIRS UNIT (2BR/1BTH): Accessed via a private side stairs. This renovated apartment features two generous size bedrooms, a fully updated bathroom, and an enlarged kitchen with new cabinetry, granite countertop, and appliances. A new in unit washer and dryer add convenience, and ample closet space, including a cedar-lined storage closet enhance functionality. This unit is an excellent income stream, whether as part of an owner-occupied setup or as an independent rental.
DETACHED 2-CAR GARAGE w/ attic: The 2-car garage at the rear of the property provides additional storage and/or rental potential. Car enthusiasts or those needing extra storage.
Both the main house and garage roofs were replaced in 2021.
Don’t miss the chance to explore this unique investment opportunity that combines stylish, modern updates with abundant rental potential. Come see it before it’s gone!
Last Agent to Sell the Property
Coldwell Banker Hearthside License #RS351769 Listed on: 11/08/2024

Property Details
Home Type
- Multi-Family
Est. Annual Taxes
- $8,931
Year Built
- Built in 1920 | Remodeled in 2024
Lot Details
- 6,650 Sq Ft Lot
Parking
- 1 Car Detached Garage
- Driveway
Home Design
- 3,234 Sq Ft Home
- Duplex
- Colonial Architecture
- Masonry
Utilities
- Window Unit Cooling System
- Hot Water Baseboard Heater
- Natural Gas Water Heater
Community Details
- 2 Units
Listing and Financial Details
- Tax Lot 75
- Assessor Parcel Number 31-00-11620-004
Ownership History
Purchase Details
Home Financials for this Owner
Home Financials are based on the most recent Mortgage that was taken out on this home.Purchase Details
Home Financials for this Owner
Home Financials are based on the most recent Mortgage that was taken out on this home.Purchase Details
Home Financials for this Owner
Home Financials are based on the most recent Mortgage that was taken out on this home.Purchase Details
Home Financials for this Owner
Home Financials are based on the most recent Mortgage that was taken out on this home.Purchase Details
Purchase Details
Similar Homes in Glenside, PA
Home Values in the Area
Average Home Value in this Area
Purchase History
| Date | Type | Sale Price | Title Company |
|---|---|---|---|
| Deed | $617,000 | None Listed On Document | |
| Deed | $617,000 | None Listed On Document | |
| Deed | $415,000 | Cross Keys Abstract & Assuranc | |
| Deed | $315,000 | None Available | |
| Deed | $214,000 | None Available | |
| Interfamily Deed Transfer | -- | -- | |
| Executors Deed | $70,000 | -- |
Mortgage History
| Date | Status | Loan Amount | Loan Type |
|---|---|---|---|
| Previous Owner | $476,000 | Construction | |
| Previous Owner | $236,250 | New Conventional | |
| Previous Owner | $186,400 | New Conventional | |
| Previous Owner | $208,575 | FHA |
Property History
| Date | Event | Price | Change | Sq Ft Price |
|---|---|---|---|---|
| 06/01/2025 06/01/25 | Rented | $2,890 | +1.4% | -- |
| 04/29/2025 04/29/25 | Under Contract | -- | -- | -- |
| 04/09/2025 04/09/25 | For Rent | $2,850 | 0.0% | -- |
| 03/28/2025 03/28/25 | Sold | $617,000 | -1.9% | $191 / Sq Ft |
| 02/14/2025 02/14/25 | Price Changed | $629,000 | -1.6% | $194 / Sq Ft |
| 01/08/2025 01/08/25 | Price Changed | $639,000 | -3.0% | $198 / Sq Ft |
| 11/18/2024 11/18/24 | Price Changed | $659,000 | -2.9% | $204 / Sq Ft |
| 11/08/2024 11/08/24 | For Sale | $679,000 | +63.6% | $210 / Sq Ft |
| 08/13/2024 08/13/24 | Sold | $415,000 | -13.4% | $128 / Sq Ft |
| 04/02/2024 04/02/24 | Pending | -- | -- | -- |
| 01/11/2024 01/11/24 | Price Changed | $479,000 | -9.5% | $148 / Sq Ft |
| 11/30/2023 11/30/23 | Price Changed | $529,000 | -3.6% | $164 / Sq Ft |
| 11/20/2023 11/20/23 | Price Changed | $549,000 | -3.5% | $170 / Sq Ft |
| 11/06/2023 11/06/23 | For Sale | $569,000 | +80.6% | $176 / Sq Ft |
| 04/12/2021 04/12/21 | Sold | $315,000 | 0.0% | $97 / Sq Ft |
| 03/09/2021 03/09/21 | Pending | -- | -- | -- |
| 03/04/2021 03/04/21 | For Sale | $315,000 | -- | $97 / Sq Ft |
Tax History Compared to Growth
Tax History
| Year | Tax Paid | Tax Assessment Tax Assessment Total Assessment is a certain percentage of the fair market value that is determined by local assessors to be the total taxable value of land and additions on the property. | Land | Improvement |
|---|---|---|---|---|
| 2024 | $9,006 | $134,840 | $51,790 | $83,050 |
| 2023 | $8,904 | $134,840 | $51,790 | $83,050 |
| 2022 | $8,904 | $134,840 | $51,790 | $83,050 |
| 2021 | $8,751 | $134,840 | $51,790 | $83,050 |
| 2020 | $8,512 | $134,840 | $51,790 | $83,050 |
| 2019 | $8,267 | $134,840 | $51,790 | $83,050 |
| 2018 | $2,991 | $134,840 | $51,790 | $83,050 |
| 2017 | $7,734 | $134,840 | $51,790 | $83,050 |
| 2016 | $7,682 | $134,840 | $51,790 | $83,050 |
| 2015 | $7,325 | $134,840 | $51,790 | $83,050 |
| 2014 | $7,325 | $134,840 | $51,790 | $83,050 |
Agents Affiliated with this Home
-
Maria Dattilo

Seller's Agent in 2025
Maria Dattilo
Compass RE
(484) 614-8074
1 in this area
15 Total Sales
-
Douglas Karp
D
Seller's Agent in 2025
Douglas Karp
Coldwell Banker Hearthside
(215) 718-7850
2 in this area
35 Total Sales
-
Eli Qarkaxhia

Buyer's Agent in 2025
Eli Qarkaxhia
Compass RE
(215) 731-4116
4 in this area
783 Total Sales
-
Nicole Martorano
N
Seller's Agent in 2024
Nicole Martorano
SJI Jackson Realty, LLC
(856) 662-6565
1 in this area
72 Total Sales
-
Sean Ryan

Seller's Agent in 2021
Sean Ryan
Keller Williams Real Estate Tri-County
(267) 446-6964
9 in this area
169 Total Sales
-
Kevin P. Gilmore

Buyer's Agent in 2021
Kevin P. Gilmore
Re/Max Centre Realtors
(215) 550-1803
4 in this area
77 Total Sales
Map
Source: Bright MLS
MLS Number: PAMC2121594
APN: 31-00-11620-004
- 415 Waverly Rd
- 11 North Ave
- 213 Rices Mill Rd
- 103 Waverly Rd
- 33 Waverly Rd Unit 23
- 123 E Waverly Rd
- 119 S Easton Rd
- 2171 Kenmore Ave
- 142 Harrison Ave
- 221 Royal Ave
- 144 Roberts Ave
- 169 Lismore Ave
- 414 Edgley Ave
- 400 Greenwood Ave
- 128 Greenwood Ave
- 204 Mount Carmel Ave
- 101 Cliff Terrace
- 157 Fernbrook Ave
- 110 Cliff Terrace
- 100 West Ave Unit 118-S
