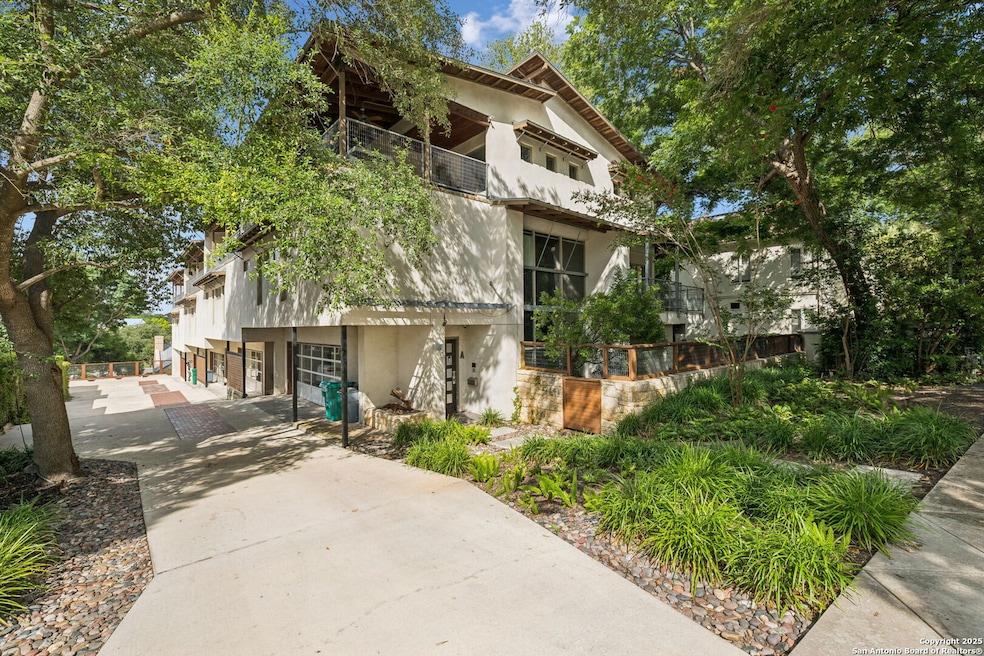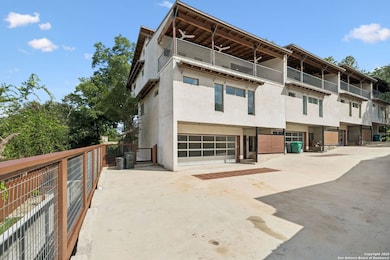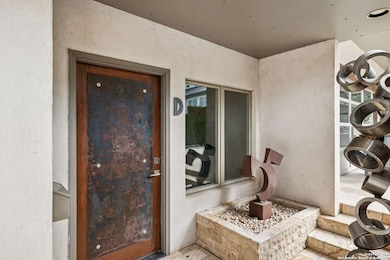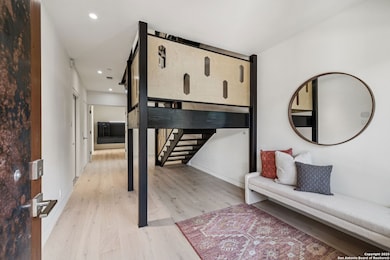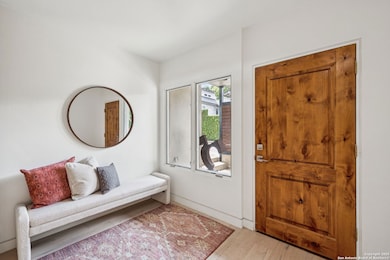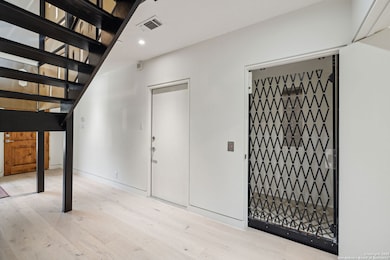
305 Joliet Ave Unit D San Antonio, TX 78209
Estimated payment $8,518/month
Highlights
- Marble Flooring
- Loft
- Eat-In Kitchen
- Cambridge Elementary School Rated A
- High Ceiling
- Security System Owned
About This Home
Experience sophisticated loft living in the heart of Alamo Heights, just steps from premier shopping and dining. This beautifully updated residence blends contemporary design with effortless comfort, showcasing an open-concept layout filled with natural light. The gourmet kitchen is outfitted with top-tier Viking and Miele appliances and flows into the spacious living area, ideal for entertaining guests. The primary suite is a private retreat, complete with dual walk-in closets, double vanities, a luxurious soaking tub, and a separate walk-in shower. Outdoor living is equally impressive, with a sprawling third-floor balcony and a cozy dining balcony off the main level, offering options for relaxation and entertaining. For added convenience, there is a pirvate, newly remodeled yard, and a private elevator that services all levels of the home, combining elegance and ease in this truly one-of-a-kind urban haven.
Listing Agent
Codi Vives
Compass RE Texas, LLC Listed on: 06/17/2025
Property Details
Home Type
- Condominium
Est. Annual Taxes
- $16,935
Year Built
- Built in 2004
HOA Fees
- $450 Monthly HOA Fees
Parking
- 2 Car Garage
Home Design
- Stucco
Interior Spaces
- 3,126 Sq Ft Home
- 3-Story Property
- High Ceiling
- Ceiling Fan
- Chandelier
- Window Treatments
- Combination Dining and Living Room
- Loft
- Security System Owned
Kitchen
- Eat-In Kitchen
- Breakfast Bar
- Built-In Self-Cleaning Oven
- Stove
- Microwave
Flooring
- Wood
- Marble
Bedrooms and Bathrooms
- 4 Bedrooms
- All Upper Level Bedrooms
Laundry
- Laundry on lower level
- Washer Hookup
Schools
- Cambridge Elementary School
- Alamo Hgt Middle School
- Alamo Hgt High School
Utilities
- Central Heating and Cooling System
- Multiple Heating Units
- Heating System Uses Natural Gas
Community Details
- Joliet Lofts Condo Assoc. Association
- Built by Grubbs
- Mandatory home owners association
Listing and Financial Details
- Assessor Parcel Number 040247000040
Map
Home Values in the Area
Average Home Value in this Area
Tax History
| Year | Tax Paid | Tax Assessment Tax Assessment Total Assessment is a certain percentage of the fair market value that is determined by local assessors to be the total taxable value of land and additions on the property. | Land | Improvement |
|---|---|---|---|---|
| 2023 | $16,935 | $814,360 | $148,000 | $666,360 |
| 2022 | $17,588 | $775,720 | $148,000 | $627,720 |
| 2021 | $16,544 | $706,470 | $148,000 | $558,470 |
| 2020 | $16,436 | $706,470 | $148,000 | $558,470 |
| 2019 | $16,670 | $698,500 | $148,000 | $550,500 |
| 2018 | $16,095 | $689,800 | $148,000 | $541,800 |
| 2017 | $16,117 | $689,800 | $148,000 | $541,800 |
| 2016 | $16,034 | $686,240 | $148,000 | $538,240 |
| 2015 | -- | $648,330 | $148,000 | $500,330 |
| 2014 | -- | $622,910 | $0 | $0 |
Property History
| Date | Event | Price | Change | Sq Ft Price |
|---|---|---|---|---|
| 06/17/2025 06/17/25 | For Sale | $1,195,000 | +32.9% | $382 / Sq Ft |
| 12/22/2021 12/22/21 | Off Market | -- | -- | -- |
| 09/22/2021 09/22/21 | Sold | -- | -- | -- |
| 08/23/2021 08/23/21 | Pending | -- | -- | -- |
| 01/28/2021 01/28/21 | For Sale | $899,000 | -- | $288 / Sq Ft |
Purchase History
| Date | Type | Sale Price | Title Company |
|---|---|---|---|
| Interfamily Deed Transfer | -- | None Available | |
| Warranty Deed | -- | Fatco Sa | |
| Vendors Lien | -- | Lalt |
Mortgage History
| Date | Status | Loan Amount | Loan Type |
|---|---|---|---|
| Open | $400,000 | New Conventional | |
| Closed | $0 | New Conventional | |
| Previous Owner | $476,000 | Purchase Money Mortgage | |
| Previous Owner | $89,250 | Stand Alone Second |
Similar Homes in San Antonio, TX
Source: San Antonio Board of REALTORS®
MLS Number: 1876570
APN: 04024-700-0040
- 309 Joliet Ave
- 110 Saint Dennis Ave
- 304 Kennedy Ave
- 230 Kennedy Ave
- 201 Ellwood St Unit 107
- 201 Ellwood St Unit 115
- 201 Ellwood St Unit 106
- 201 Ellwood St Unit 120
- 106 Mayflower St
- 138 Chichester Place Unit A138
- 118 Routt St
- 123 Eaton St Unit 104
- 120 Morton St
- 205 Chichester Place Unit 16
- 210 Harrison Ave
- 209 Chichester Place Unit 1
- 5423 N New Braunfels Ave
- 256 Montclair St
- 208 Grandview Place Unit 3
- 210 Arcadia Place Unit 5
