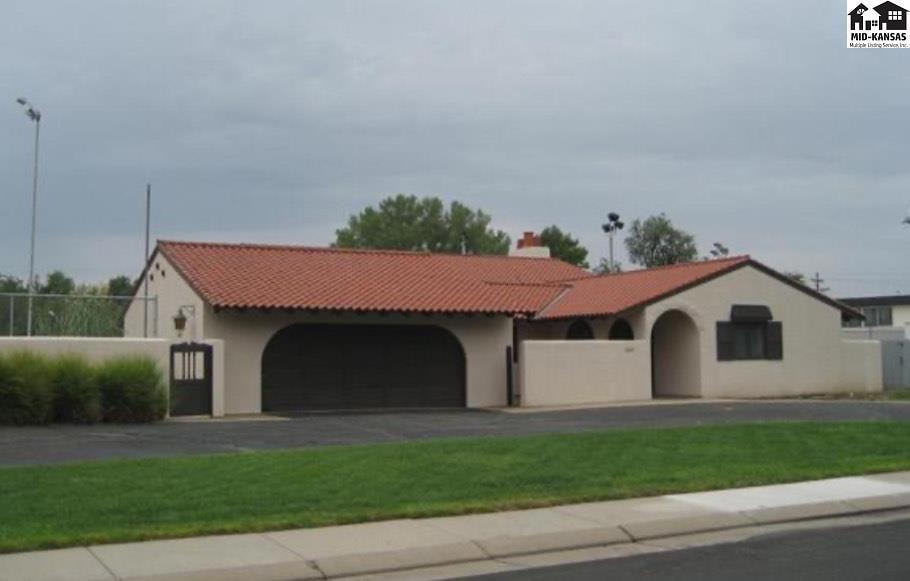
305 Kisiwa Pkwy Hutchinson, KS 67502
Estimated payment $2,431/month
Total Views
36
4
Beds
2.5
Baths
4,315
Sq Ft
$81
Price per Sq Ft
Highlights
- Ranch Style House
- Covered patio or porch
- Wood Frame Window
- Bonus Room
- Separate Utility Room
- Intercom
About This Home
This home is located at 305 Kisiwa Pkwy, Hutchinson, KS 67502 and is currently priced at $350,000, approximately $81 per square foot. This property was built in 1974. 305 Kisiwa Pkwy is a home located in Reno County with nearby schools including Morgan Elementary School, Hutchinson Middle School 8, and Hutchinson High School.
Home Details
Home Type
- Single Family
Est. Annual Taxes
- $5,905
Year Built
- Built in 1974
Lot Details
- 0.6 Acre Lot
- Masonry wall
- Sprinkler System
Parking
- 2 Car Attached Garage
Home Design
- Ranch Style House
- Concrete Foundation
- Poured Concrete
- Tile Roof
- Stucco
Interior Spaces
- Wet Bar
- Sheet Rock Walls or Ceilings
- Wood Burning Fireplace
- Insulated Windows
- Window Treatments
- Wood Frame Window
- Casement Windows
- Family Room
- Dining Room
- Bonus Room
- Separate Utility Room
- Laundry on main level
- Intercom
Kitchen
- Electric Oven or Range
- Dishwasher
- Disposal
Flooring
- Carpet
- Tile
- Vinyl
Bedrooms and Bathrooms
- 4 Main Level Bedrooms
- En-Suite Primary Bedroom
Partially Finished Basement
- Partial Basement
- Interior Basement Entry
Outdoor Features
- Covered patio or porch
Schools
- Morgan Elementary School
- Hutchinson Middle School
- Hutchinson High School
Utilities
- Multiple cooling system units
- Central Heating and Cooling System
- Well
- Gas Water Heater
Listing and Financial Details
- Home warranty included in the sale of the property
- Assessor Parcel Number 0373603010014000
Map
Create a Home Valuation Report for This Property
The Home Valuation Report is an in-depth analysis detailing your home's value as well as a comparison with similar homes in the area
Home Values in the Area
Average Home Value in this Area
Tax History
| Year | Tax Paid | Tax Assessment Tax Assessment Total Assessment is a certain percentage of the fair market value that is determined by local assessors to be the total taxable value of land and additions on the property. | Land | Improvement |
|---|---|---|---|---|
| 2024 | $6,032 | $36,985 | $2,312 | $34,673 |
| 2023 | $5,668 | $34,558 | $2,312 | $32,246 |
| 2022 | $5,685 | $34,179 | $2,312 | $31,867 |
| 2021 | $4,851 | $28,095 | $2,230 | $25,865 |
| 2020 | $4,843 | $34,867 | $2,230 | $32,637 |
| 2019 | $4,777 | $27,128 | $2,178 | $24,950 |
| 2018 | $4,786 | $28,497 | $2,230 | $26,267 |
| 2017 | $4,886 | $27,775 | $2,230 | $25,545 |
| 2016 | $4,983 | $28,342 | $2,192 | $26,150 |
| 2015 | $4,546 | $26,002 | $2,137 | $23,865 |
| 2014 | $4,531 | $26,772 | $2,137 | $24,635 |
Source: Public Records
Property History
| Date | Event | Price | Change | Sq Ft Price |
|---|---|---|---|---|
| 06/28/2025 06/28/25 | Pending | -- | -- | -- |
| 06/27/2025 06/27/25 | For Sale | $350,000 | +41.1% | $81 / Sq Ft |
| 02/17/2012 02/17/12 | Sold | -- | -- | -- |
| 01/06/2012 01/06/12 | Pending | -- | -- | -- |
| 08/22/2011 08/22/11 | For Sale | $248,000 | -- | $57 / Sq Ft |
Source: Mid-Kansas MLS
Purchase History
| Date | Type | Sale Price | Title Company |
|---|---|---|---|
| Deed | -- | -- |
Source: Public Records
Similar Homes in Hutchinson, KS
Source: Mid-Kansas MLS
MLS Number: 52945
APN: 037-36-0-30-10-014.00
Nearby Homes
- 123 Downing Rd
- 505 W 36th Ave
- 600 Columbia Dr
- 606 Adair Cir
- 2800 N Jefferson St
- 2708 Heather Pkwy
- 5 Dakota Dr
- 00000 E 30th Ave
- 206 W 27th Ave
- 9 Kisiwa Ct
- 2 Kisiwa Ct
- 5 Kisiwa Ct
- 6 Kisiwa Ct
- 24 Kisiwa Ct
- 8 Kisiwa Ct
- 13 Kisiwa Ct
- 3006 Farmington Rd
- 000 W Kisiwa Village Rd
- 7 W Kisiwa Village Rd
- 2 E 28th Ave
