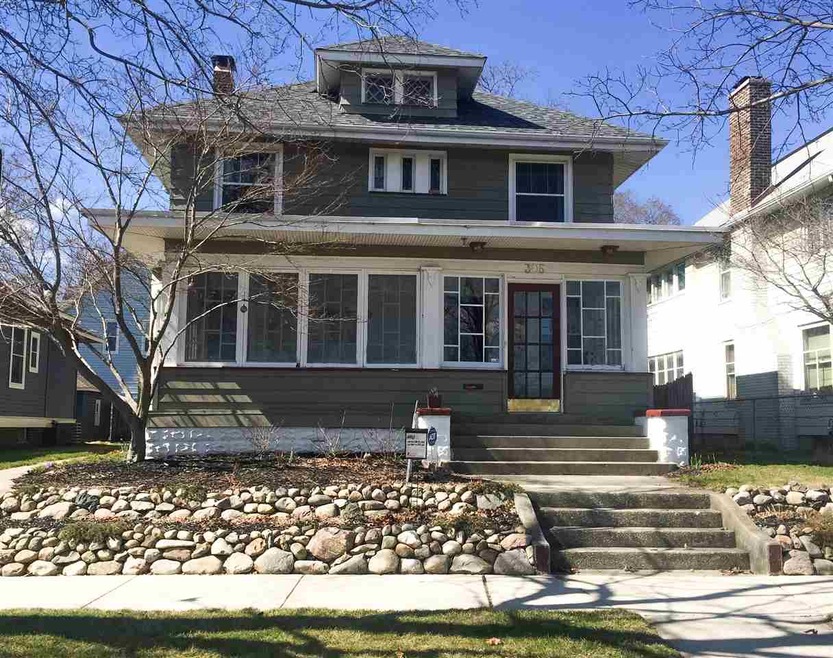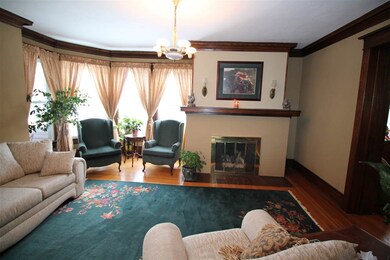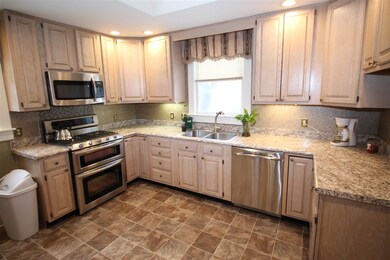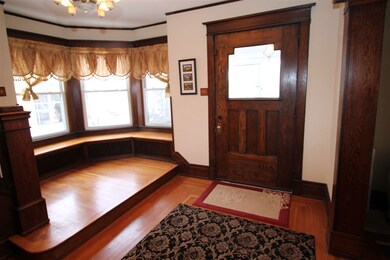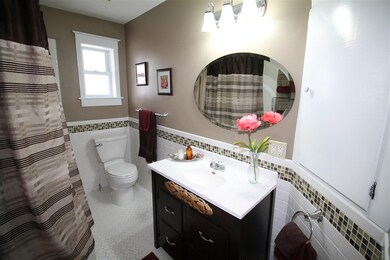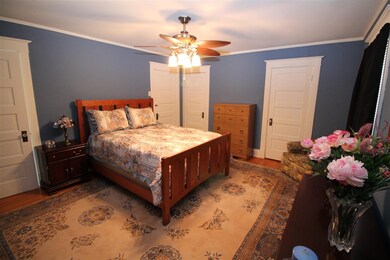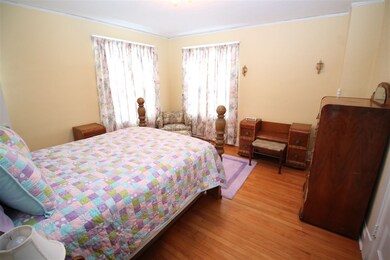
305 N Riverside Dr Elkhart, IN 46514
Riverside NeighborhoodHighlights
- Wood Flooring
- Formal Dining Room
- Woodwork
- Walk-In Pantry
- 1 Car Detached Garage
- 5-minute walk to Weston Park
About This Home
As of January 2021Stunning turn-of-the-century home has been a place to call 'home' since 1912. Nestled across from the St. Joseph river- the lifeline of Michiana. The connection to our history is very alive in this home. There have been many updates but the character of the home has not been replaced nor forgotten. Particular artistic attention to detail is evident throughout and reflective of quality workmanship. Rich, warm woods envelope the home, from the golden floors to the stately molding, and offer another connection to the historical nature of the home. Formal sitting parlor with banquette seating welcomes all guests home. Gather in the formal living room with soaring windows and relax by the gas log fireplace. Spacious kitchen has been graciously updated with modern details and top of the line stainless steel appliances, including Jenn Aire French door refrigerator. Very light and bright, perfect for any task. Formal dining room has beautiful wood trim. Breathtakingly updated full bath with period correct hexagon tile flooring, decorative tile, and custom Amish sink base. All 4 bedrooms are on one level for convenience-two of the bedrooms have two closets in each one! Huge third floor bonus room could be a craft area, office, playroom, or additional bedroom. There is also a finished rec room in the lower level. A lot of space is in this home! Backyard is privacy fenced and has access to the detached garage. New roof 2015, furnace 2014, all upstairs windows replaced in last five years. See this home today and move in soon to enjoy all of the seasons this home has to offer. View a 3D tour at https://my.matterport.com/show/?m=bZgtHH7szg3&brand=0
Last Buyer's Agent
Steve Villaire
Cressy & Everett - South Bend
Home Details
Home Type
- Single Family
Est. Annual Taxes
- $1,476
Year Built
- Built in 1912
Lot Details
- 4,574 Sq Ft Lot
- Lot Dimensions are 44x104
- Privacy Fence
- Irregular Lot
Parking
- 1 Car Detached Garage
- Garage Door Opener
Home Design
- Shingle Roof
Interior Spaces
- 2-Story Property
- Woodwork
- Crown Molding
- Ceiling Fan
- Gas Log Fireplace
- Pocket Doors
- Formal Dining Room
- Walkup Attic
- Washer and Electric Dryer Hookup
Kitchen
- Walk-In Pantry
- Electric Oven or Range
- Laminate Countertops
Flooring
- Wood
- Carpet
- Tile
- Vinyl
Bedrooms and Bathrooms
- 4 Bedrooms
- Separate Shower
Finished Basement
- Michigan Basement
- Block Basement Construction
- 2 Bedrooms in Basement
Utilities
- Forced Air Heating and Cooling System
- Window Unit Cooling System
- Heating System Uses Gas
- Cable TV Available
Listing and Financial Details
- Assessor Parcel Number 20-06-05-301-016.000-012
Ownership History
Purchase Details
Home Financials for this Owner
Home Financials are based on the most recent Mortgage that was taken out on this home.Purchase Details
Home Financials for this Owner
Home Financials are based on the most recent Mortgage that was taken out on this home.Purchase Details
Home Financials for this Owner
Home Financials are based on the most recent Mortgage that was taken out on this home.Purchase Details
Home Financials for this Owner
Home Financials are based on the most recent Mortgage that was taken out on this home.Purchase Details
Purchase Details
Home Financials for this Owner
Home Financials are based on the most recent Mortgage that was taken out on this home.Purchase Details
Home Financials for this Owner
Home Financials are based on the most recent Mortgage that was taken out on this home.Purchase Details
Purchase Details
Map
Similar Homes in Elkhart, IN
Home Values in the Area
Average Home Value in this Area
Purchase History
| Date | Type | Sale Price | Title Company |
|---|---|---|---|
| Warranty Deed | $168,500 | Metropolitan Title | |
| Interfamily Deed Transfer | -- | None Available | |
| Warranty Deed | -- | Metropolitan Title | |
| Corporate Deed | $115,000 | Total Title Llc | |
| Sheriffs Deed | $168,695 | None Available | |
| Warranty Deed | -- | Metropolitan Title | |
| Deed | -- | Meridian Title Corp | |
| Interfamily Deed Transfer | -- | -- | |
| Interfamily Deed Transfer | -- | Cripe Title |
Mortgage History
| Date | Status | Loan Amount | Loan Type |
|---|---|---|---|
| Open | $159,600 | New Conventional | |
| Previous Owner | $136,697 | VA | |
| Previous Owner | $140,500 | New Conventional | |
| Previous Owner | $112,084 | FHA | |
| Previous Owner | $138,170 | Purchase Money Mortgage | |
| Previous Owner | $127,000 | Purchase Money Mortgage |
Property History
| Date | Event | Price | Change | Sq Ft Price |
|---|---|---|---|---|
| 01/29/2021 01/29/21 | Sold | $168,500 | 0.0% | $65 / Sq Ft |
| 12/28/2020 12/28/20 | Price Changed | $168,500 | +5.4% | $65 / Sq Ft |
| 12/27/2020 12/27/20 | Pending | -- | -- | -- |
| 12/23/2020 12/23/20 | For Sale | $159,900 | +13.8% | $62 / Sq Ft |
| 06/03/2016 06/03/16 | Sold | $140,500 | -3.0% | $55 / Sq Ft |
| 05/02/2016 05/02/16 | Pending | -- | -- | -- |
| 02/15/2016 02/15/16 | For Sale | $144,900 | -- | $56 / Sq Ft |
Tax History
| Year | Tax Paid | Tax Assessment Tax Assessment Total Assessment is a certain percentage of the fair market value that is determined by local assessors to be the total taxable value of land and additions on the property. | Land | Improvement |
|---|---|---|---|---|
| 2024 | $2,450 | $206,000 | $13,900 | $192,100 |
| 2022 | $2,450 | $252,900 | $13,900 | $239,000 |
| 2021 | $1,896 | $186,300 | $13,900 | $172,400 |
| 2020 | $1,917 | $180,600 | $13,900 | $166,700 |
| 2019 | $1,701 | $158,000 | $13,900 | $144,100 |
| 2018 | $1,598 | $147,800 | $13,900 | $133,900 |
| 2017 | $1,555 | $143,600 | $13,900 | $129,700 |
| 2016 | $1,500 | $138,900 | $13,900 | $125,000 |
| 2014 | $1,476 | $139,900 | $13,900 | $126,000 |
| 2013 | $1,341 | $134,100 | $13,900 | $120,200 |
Source: Indiana Regional MLS
MLS Number: 201606010
APN: 20-06-05-301-016.000-012
- 313 N Riverside Dr
- 509 Laurel St
- 520 Jefferson St
- 514 Jefferson St
- 170 N 5th St
- 416 Sherman St
- 0 W Washington St
- 641 W Lexington Ave
- 225 W Washington St
- 515 W Crawford St
- 1115 Laurel St
- 501 N 2nd St
- 301 W Jackson Blvd
- 1201 Bower St
- 419 W High St
- 1201 Maple Row
- 524 W Franklin St
- 304 W Crawford St
- 1216 Maple Row
- 414 S 5th St
