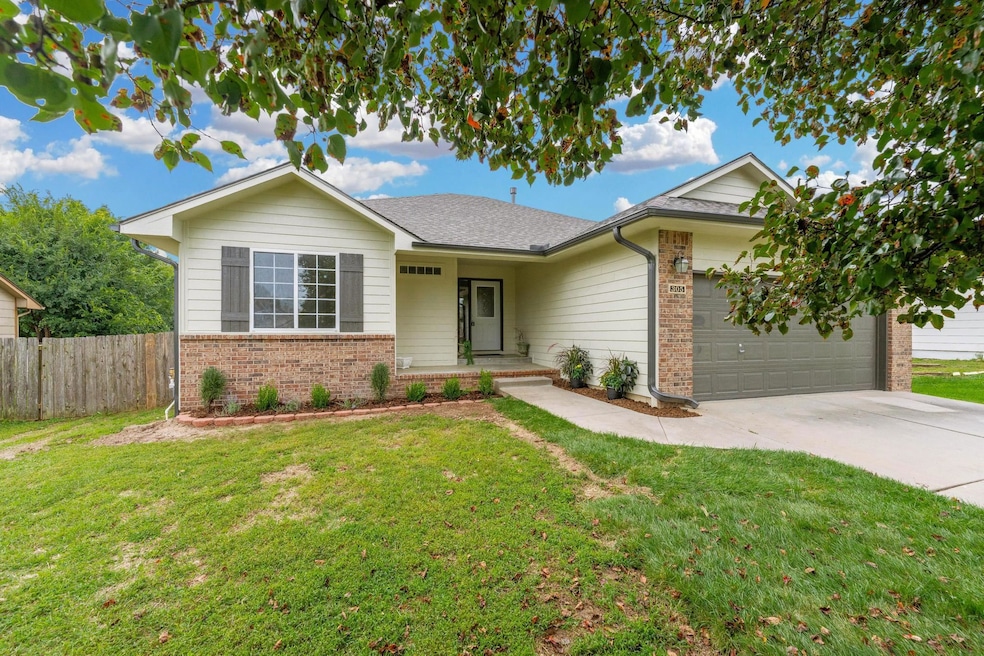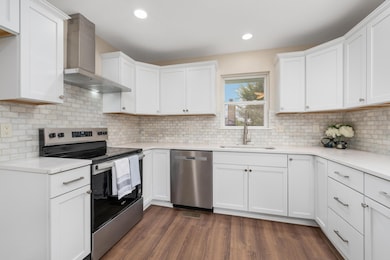
305 Oakmont Ct Andover, KS 67002
Estimated payment $2,147/month
Highlights
- Very Popular Property
- Bonus Room
- Covered Patio or Porch
- Andover Central Middle School Rated A
- Mud Room
- Cul-De-Sac
About This Home
Welcome to your dream home in the highly sought-after Green Valley neighborhood, located within the award winning Andover School District! Beautifully remodeled 4-bedroom, 3-bathroom home offering the perfect blend of modern luxury and comfortable living. Step inside to discover a spacious and open living room, dining room and kitchen with 3 bedrooms and 2 bathrooms and laundry all conveniently located on the main floor. The kitchen has all brand new cabinetry, quartz countertops, marble backsplash, stainless steel appliances, pull out trash drawer and large pantry. The primary bedroom features a tub and shower, double vanity, water closet and double walk in closets all with a trayed ceiling. The basement has a large game area, bonus space, large family room and brand new wet bar with custom cabinetry, leathered granite and marble backsplash. Outside of the home you will find a fully-fenced yard with an inground sprinkler system. Offering close proximity to schools, shopping, dining, beautiful city parks and the redbud trail. Brand new class III roof & gutters! Don't miss this opportunity to own a turnkey home in one of the most desirable neighborhoods in Andover! Call to schedule an appointment today!
Listing Agent
Berkshire Hathaway PenFed Realty Brokerage Phone: 316-640-7375 License #00241192 Listed on: 09/09/2025

Co-Listing Agent
Berkshire Hathaway PenFed Realty Brokerage Phone: 316-640-7375 License #00005968
Open House Schedule
-
Sunday, November 02, 20252:00 to 4:00 pm11/2/2025 2:00:00 PM +00:0011/2/2025 4:00:00 PM +00:00Julia Shetlar will be hosting!Add to Calendar
Home Details
Home Type
- Single Family
Est. Annual Taxes
- $4,470
Year Built
- Built in 1997
Lot Details
- 8,276 Sq Ft Lot
- Cul-De-Sac
- Wood Fence
- Sprinkler System
Parking
- 2 Car Garage
Home Design
- Composition Roof
Interior Spaces
- 1-Story Property
- Gas Fireplace
- Mud Room
- Living Room
- Combination Kitchen and Dining Room
- Bonus Room
- Natural lighting in basement
- Laundry on main level
Kitchen
- Dishwasher
- Disposal
Flooring
- Carpet
- Luxury Vinyl Tile
Bedrooms and Bathrooms
- 4 Bedrooms
- Walk-In Closet
- 3 Full Bathrooms
Outdoor Features
- Covered Deck
- Covered Patio or Porch
Schools
- Meadowlark Elementary School
- Andover Central High School
Utilities
- Forced Air Heating and Cooling System
- Heating System Uses Natural Gas
Community Details
- Property has a Home Owners Association
- Green Valley Subdivision
Listing and Financial Details
- Assessor Parcel Number 001-1866000
Map
Home Values in the Area
Average Home Value in this Area
Tax History
| Year | Tax Paid | Tax Assessment Tax Assessment Total Assessment is a certain percentage of the fair market value that is determined by local assessors to be the total taxable value of land and additions on the property. | Land | Improvement |
|---|---|---|---|---|
| 2025 | $53 | $29,153 | $3,174 | $25,979 |
| 2024 | $53 | $30,176 | $2,277 | $27,899 |
| 2023 | $4,848 | $26,879 | $2,277 | $24,602 |
| 2022 | $3,225 | $21,827 | $2,277 | $19,550 |
| 2021 | $3,225 | $20,436 | $2,277 | $18,159 |
| 2020 | $3,672 | $20,436 | $2,277 | $18,159 |
| 2019 | $3,225 | $19,804 | $2,277 | $17,527 |
| 2018 | $3,188 | $19,666 | $2,277 | $17,389 |
| 2017 | $3,332 | $20,545 | $2,277 | $18,268 |
| 2014 | -- | $164,200 | $19,800 | $144,400 |
Property History
| Date | Event | Price | List to Sale | Price per Sq Ft |
|---|---|---|---|---|
| 10/13/2025 10/13/25 | Price Changed | $338,500 | -3.0% | $123 / Sq Ft |
| 10/01/2025 10/01/25 | Price Changed | $349,000 | -2.8% | $127 / Sq Ft |
| 09/22/2025 09/22/25 | Price Changed | $359,000 | -2.8% | $131 / Sq Ft |
| 09/09/2025 09/09/25 | For Sale | $369,500 | -- | $135 / Sq Ft |
Purchase History
| Date | Type | Sale Price | Title Company |
|---|---|---|---|
| Quit Claim Deed | -- | Security 1St Title | |
| Quit Claim Deed | -- | Security 1St Title | |
| Quit Claim Deed | -- | Security 1St Title | |
| Quit Claim Deed | -- | Security 1St Title | |
| Quit Claim Deed | -- | Security 1St Title |
Mortgage History
| Date | Status | Loan Amount | Loan Type |
|---|---|---|---|
| Open | $220,000 | Construction | |
| Closed | $220,000 | Construction |
About the Listing Agent

Shane was born and raised in Wichita and has been an active community member throughout his life. Shane is well respected in the community, not only for his strong work ethic and trustworthy characteristics, but also because of his commitment to ensure his clients’ success. Shane enjoys calling Wichita home due to the wonderful individuals who comprise the community. Boasting 7 years of experience, Shane brings knowledge of real estate to clients with an emphasis on strong communication and
Shane's Other Listings
Source: South Central Kansas MLS
MLS Number: 661507
APN: 304-19-0-20-03-051-00-0
- 114 S Lakeside Dr
- 702 Autumn Ridge Ct
- 109 S Putter Dr
- 240 Bent Tree Ct
- 606 N Lakeside Dr
- 15940 E Lynnwood Cir
- 15800 E Limerick St
- 146 Elm Ct
- 217 Chaparral Ct
- 201 S Bordeulac St
- 135 Chapel Dr
- 238 S Jamestown Cir
- 307 Cypress Ct
- 15839 E Sharon Ln
- 220 N Montbella Cir
- 818 N Mccloud Cir
- 15704 E Morningside St
- 818 Mccloud Cir
- 345 S Pitchers Ct
- 844 N Speyside Cir
- 305 Lioba Dr
- 340 S Pitchers Ct
- 107 S Shay Rd
- 415 S Sunset Dr Unit 423-7
- 400 S Heritage Way
- 819 N Fairoaks Place
- 711 Cloud Ave
- 300 S 127th St E
- 124 N Jackson Heights Ct N Unit 124 Jackson Heights Court North
- 321 N Jackson Heights St
- 306 S Zelta St
- 13609 E Pawnee Rd
- 12944 E Blake St
- 12942 E Blake St
- 12938 E Blake St
- 12948 E Blake St
- 12936 E Blake St
- 10034 E Bayley Ct
- 2925 N Boulder Dr
- 10010 E Boston St






