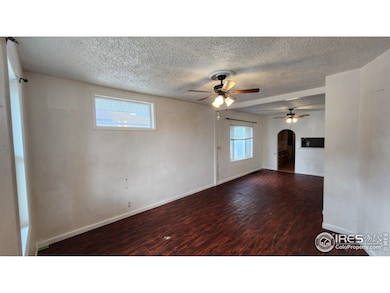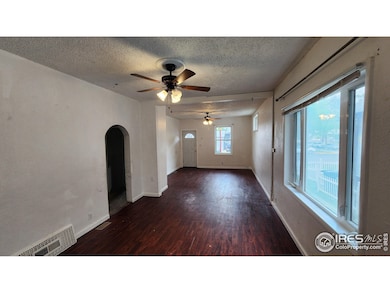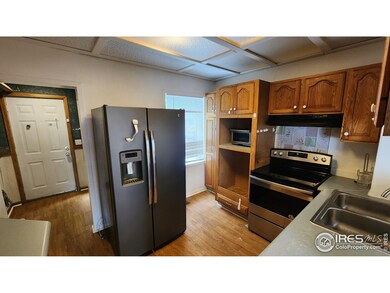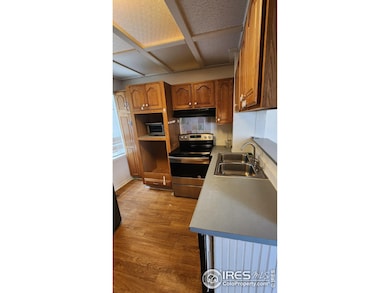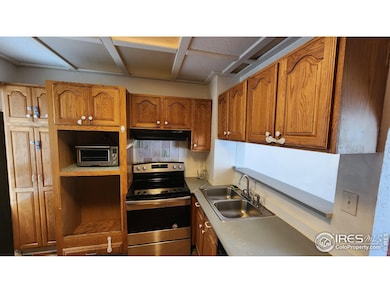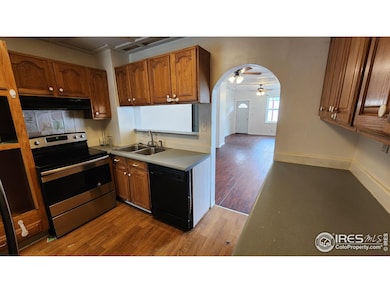
305 Phelps St Sterling, CO 80751
Estimated payment $852/month
Highlights
- Hot Property
- Deck
- Outdoor Storage
- City View
- No HOA
- Forced Air Heating System
About This Home
LARGE HOME WITH 3 LEVELS OF FINISHED LIVING SPACE. MAIN LEVEL FEATURES A LARGE OPEN LIVING RM, DINING RM, UPDATED KITCHEN, AND LAUNDRY AREA. KITCHEN COMPLETE WITH STOVE, REFRIGERATOR, AND LOTS OF CABINETS. UPPER 1/2 STORY HAS A DOUBLE BEDROOM WITH LARGE WALK IN CLOSET. BASEMENT COMPLETE WITH 2 FINISHED ROOMS THAT CAN BOTH BE USED AS BEDROOMS, OR FAMILY ROOM AND BEDROOM PLUS A 3/4 BATH AND FURNACE ROOM. THE YARD IS SMALL BUT HAS A SHED, SMALL BACK AREA WITH GARDEN SPACE AND ROOM TO PLAY, MOSTLY FENCED. OFF-STREET PARKING.
Home Details
Home Type
- Single Family
Est. Annual Taxes
- $212
Year Built
- Built in 1913
Lot Details
- 3,001 Sq Ft Lot
- Partially Fenced Property
- Wood Fence
- Chain Link Fence
Home Design
- Wood Frame Construction
- Composition Roof
- Wood Siding
Interior Spaces
- 1,816 Sq Ft Home
- 1.5-Story Property
- Window Treatments
- Dining Room
- City Views
- Basement Fills Entire Space Under The House
Kitchen
- Electric Oven or Range
- Dishwasher
Flooring
- Carpet
- Laminate
- Vinyl
Bedrooms and Bathrooms
- 5 Bedrooms
Laundry
- Laundry on main level
- Washer and Dryer Hookup
Outdoor Features
- Deck
- Exterior Lighting
- Outdoor Storage
Schools
- Ayres Elementary School
- Sterling Middle School
- Sterling High School
Utilities
- Forced Air Heating System
- Cable TV Available
Community Details
- No Home Owners Association
- B&M 1St Add Subdivision
Listing and Financial Details
- Assessor Parcel Number 5631000
Map
Home Values in the Area
Average Home Value in this Area
Tax History
| Year | Tax Paid | Tax Assessment Tax Assessment Total Assessment is a certain percentage of the fair market value that is determined by local assessors to be the total taxable value of land and additions on the property. | Land | Improvement |
|---|---|---|---|---|
| 2024 | $212 | $6,460 | $0 | $0 |
| 2023 | $212 | $6,460 | $0 | $0 |
| 2022 | $427 | $5,070 | $830 | $4,240 |
| 2021 | $418 | $5,220 | $860 | $4,360 |
| 2020 | $381 | $9,040 | $810 | $8,230 |
| 2019 | $380 | $8,980 | $800 | $8,180 |
| 2018 | $339 | $4,000 | $600 | $3,400 |
| 2017 | $333 | $19,460 | $2,940 | $16,520 |
| 2015 | $352 | $18,640 | $2,730 | $15,910 |
| 2014 | $352 | $17,850 | $2,730 | $15,120 |
| 2013 | $352 | $17,850 | $2,730 | $15,120 |
Property History
| Date | Event | Price | Change | Sq Ft Price |
|---|---|---|---|---|
| 05/22/2025 05/22/25 | For Sale | $149,000 | +231.1% | $82 / Sq Ft |
| 01/28/2019 01/28/19 | Off Market | $45,000 | -- | -- |
| 11/24/2015 11/24/15 | Sold | $45,000 | -33.3% | $25 / Sq Ft |
| 11/10/2015 11/10/15 | Pending | -- | -- | -- |
| 08/26/2015 08/26/15 | For Sale | $67,500 | -- | $37 / Sq Ft |
Purchase History
| Date | Type | Sale Price | Title Company |
|---|---|---|---|
| Special Warranty Deed | $45,000 | Stewart Title | |
| Special Warranty Deed | -- | None Available | |
| Trustee Deed | -- | None Available | |
| Interfamily Deed Transfer | -- | None Available |
Mortgage History
| Date | Status | Loan Amount | Loan Type |
|---|---|---|---|
| Open | $82,500 | Stand Alone Refi Refinance Of Original Loan | |
| Previous Owner | $84,854 | VA |
Similar Homes in Sterling, CO
Source: IRES MLS
MLS Number: 1034804
APN: 5631000
- 309 Phelps St
- 221 Hamilton St
- 402 S 4th Ave
- 211 Phelps St
- 118 Denver St
- 704 S 3rd Ave
- 515 Hamilton St
- 512 Denver St
- 401 Park St Unit 403
- 516 Denver St
- 210 S 4th St
- 131 Park St Unit A, B, C
- 228-230 Taylor St
- 506 Park St Unit 508
- 709 S 2nd Ave
- 522 Park St
- 622 Phelps St
- 230 Beattie St
- 109 N Division Ave
- 424 S 2nd St

