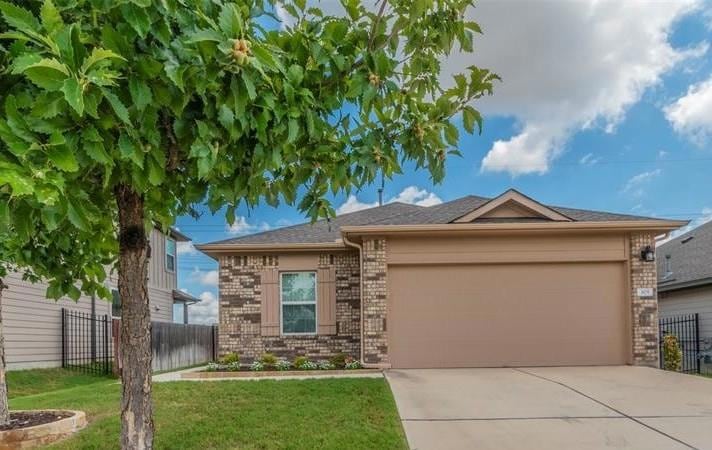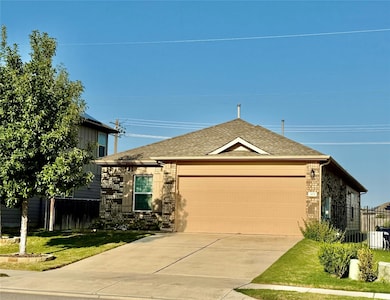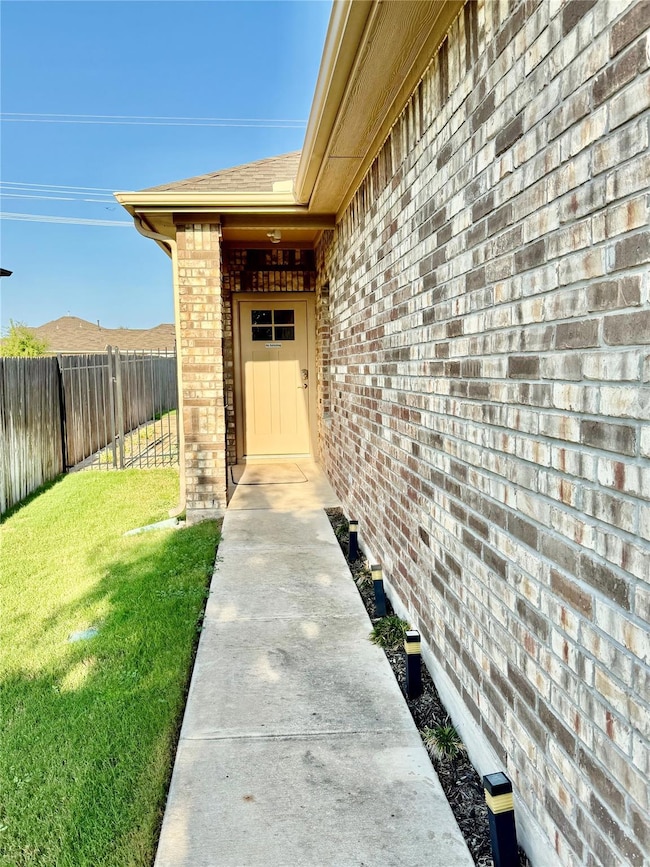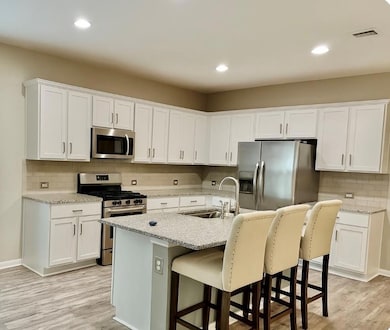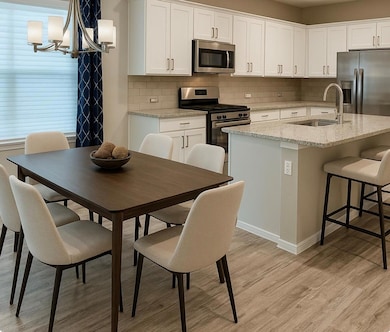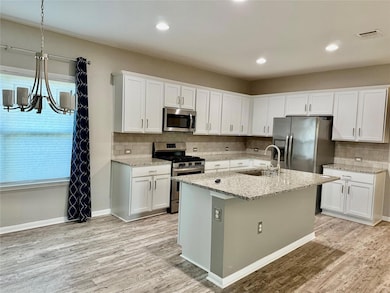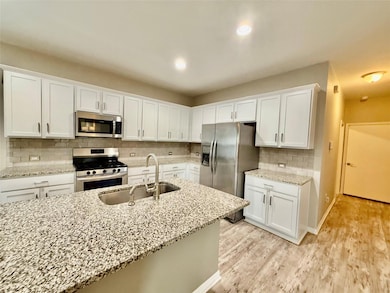305 Rusk Bluff Ave Leander, TX 78641
Larkspur Park NeighborhoodHighlights
- Fitness Center
- Clubhouse
- Neighborhood Views
- Stacy Kaye Danielson Middle School Rated A-
- Granite Countertops
- Community Pool
About This Home
Yard Maintenance & monthly security System PAID ! Also listed FOR SALE . Whole house generator for home essential power backup options. Charming single story home in sought after Larkspur! This home offers 4 full beds, 2 baths, laminate floors in living room, kitchen, and halls, carpeted bedrooms. Kitchen is open to living room with oversized kitchen island, granite countertops, and stainless steel appliances. Primary suite includes dual vanity, full length shower, and spacious walk-in closet. Enjoy afternoon shade on the covered back patio. Home is close to US 183 and a metro rail station for a quick commute to downtown Austin. Walking distance to elementary school, neighborhood pool and fitness center. Monthly rent includes yard maintenance & security system.
Listing Agent
JPAR Austin Brokerage Phone: (512) 820-8210 License #0598409 Listed on: 09/11/2025

Home Details
Home Type
- Single Family
Est. Annual Taxes
- $8,905
Year Built
- Built in 2018
Lot Details
- 6,273 Sq Ft Lot
- West Facing Home
Parking
- 2 Car Attached Garage
- Garage Door Opener
Interior Spaces
- 1,746 Sq Ft Home
- 1-Story Property
- Ceiling Fan
- Window Treatments
- Neighborhood Views
- Security System Owned
- Dryer
Kitchen
- Eat-In Kitchen
- Breakfast Bar
- Oven
- Gas Range
- Microwave
- Dishwasher
- Kitchen Island
- Granite Countertops
- Disposal
Flooring
- Carpet
- Laminate
Bedrooms and Bathrooms
- 4 Main Level Bedrooms
- Walk-In Closet
- 2 Full Bathrooms
Schools
- Larkspur Elementary School
- Knox Wiley Middle School
- Glenn High School
Additional Features
- No Interior Steps
- Covered Patio or Porch
- Central Heating and Cooling System
Listing and Financial Details
- Security Deposit $2,389
- Tenant pays for all utilities
- The owner pays for association fees, grounds care, security
- Negotiable Lease Term
- $60 Application Fee
- Assessor Parcel Number 17W314220L0004
- Tax Block L
Community Details
Overview
- Property has a Home Owners Association
- Larkspur Caughfield Subdivision
Amenities
- Clubhouse
Recreation
- Community Playground
- Fitness Center
- Community Pool
- Trails
Pet Policy
- Pets allowed on a case-by-case basis
- Pet Deposit $500
Map
Source: Unlock MLS (Austin Board of REALTORS®)
MLS Number: 4170117
APN: R563498
- 108 Sandhill Piper St
- 457 Red Matador Ln
- 401 Lewisville Ln
- 149 Feather Grass Ave
- 429 Rusk Bluff Ave
- 433 Rusk Bluff Ave
- 160 Shearwater Ln
- 108 Red Matador Ln
- 205 Yoakum St
- 129 Empress Tree Dr
- 133 Empress Tree Dr
- 564 Blue Sage Dr
- 125 Groesbeck Ln
- 105 Wild Sage Ln
- 125 Redtail Ln
- 225 Lambert St
- 301 Majestic Cedar Ct
- 157 Fire Wheel Pass
- 341 Blue Sage Dr
- 200 Wild Sage Ln
- 201 Rusk Bluff Ave
- 457 Red Matador Ln
- 120 Feather Grass Ave
- 160 Shearwater Ln
- 413 Red Matador Ln
- 201 Red Matador Ln
- 145 Pine Island Ln
- 104 Blue Sage Dr
- 328 Majestic Cedar Ct
- 429 Cinnamon Teal Ln
- 205 Jude Cir
- 148 Fire Wheel Pass
- 305 Earl Keen St
- 228 Wild Sage Ln
- 313 Somerville St
- 104 Royal Palm Way
- 308 Somerville St
- 457 Blue Hibiscus Dr
- 232 Brady Creek Way
- 216 Blue Hibiscus Dr
