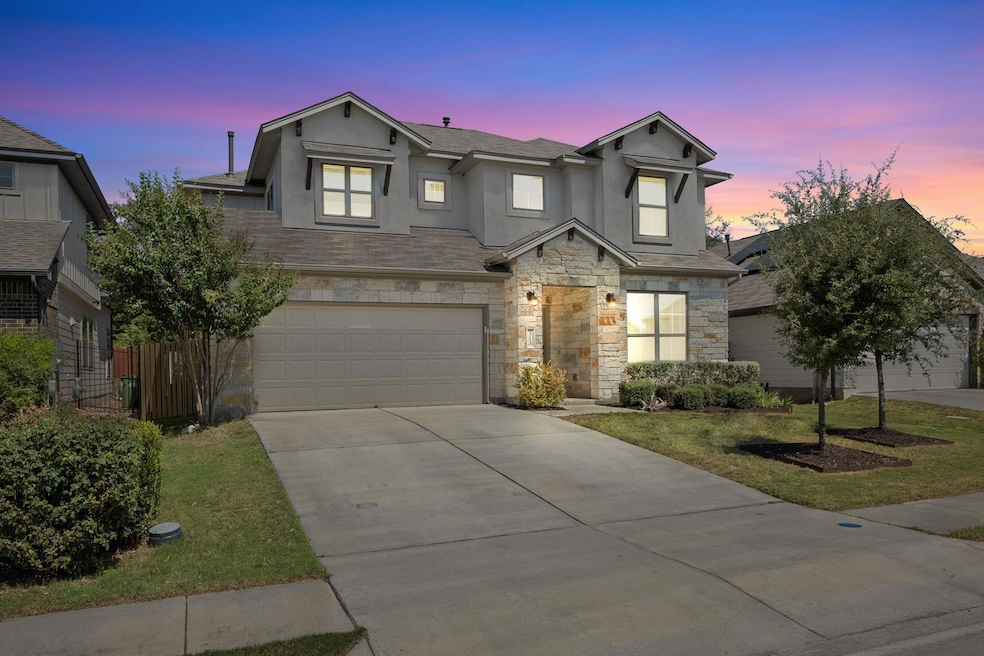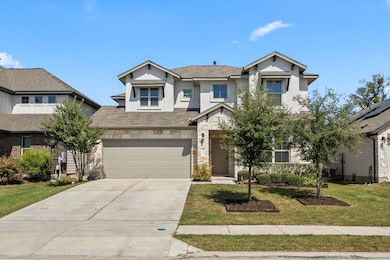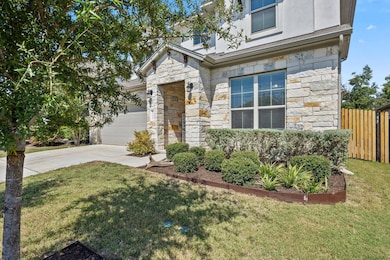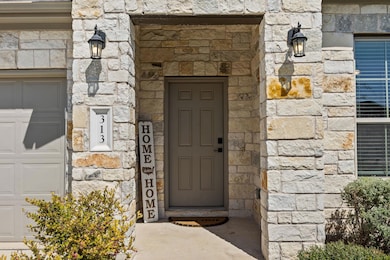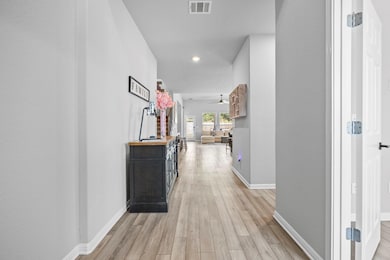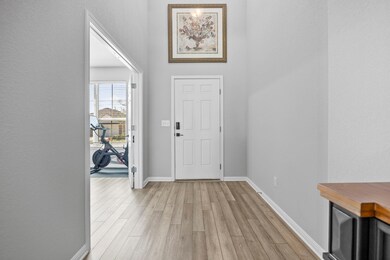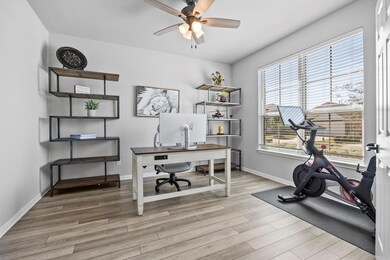313 Somerville St Leander, TX 78641
Larkspur Park NeighborhoodHighlights
- Above Ground Spa
- Open Floorplan
- Granite Countertops
- Stacy Kaye Danielson Middle School Rated A-
- Park or Greenbelt View
- Private Yard
About This Home
Welcome to this spacious 2-story, 3,042 sq. ft. home in the highly sought-after Larkspur community of Leander, TX. With 4 bedrooms, 3.5 baths, an office, and a large upstairs game room, this home is designed to balance comfort, style, and functionality for modern living. Step inside to an open floor plan filled with natural light and upgraded finishes, including durable vinyl plank flooring throughout the main level. The heart of the home features a spacious living and dining area that flows effortlessly into the kitchen—perfect for hosting gatherings or enjoying quiet nights in. The primary suite is conveniently located on the main floor, offering a retreat-like ensuite bathroom with double vanity, oversized shower, and a walk-in closet that includes extra storage space. A thoughtful design connects the primary closet directly to the laundry room for added convenience. A private office on the main level makes working from home both easy and comfortable. Upstairs, you’ll find three generously sized bedrooms, two full baths, and a huge game room that’s ideal for movie nights, playtime, or a second living space. Outside, the extended back patio and fenced-in backyard create the perfect setting for outdoor entertaining. Relax in your own private hot tub or enjoy evenings under the Texas sky. Located in Larkspur, residents enjoy a vibrant master-planned community with trails, parks, and a clubhouse with pool and fitness center. You’re minutes from major roadways, top-rated Leander ISD schools, shopping, dining, and entertainment at places like 1890 Ranch, the H-E-B Center, and Crystal Falls Golf Club. Commuters will appreciate quick access to major employers in the Austin metro area while still enjoying the small-town charm of Leander. This home offers the perfect blend of space, lifestyle, and location—ready to welcome you home.
Listing Agent
Realty Texas LLC Brokerage Phone: (800) 660-1022 License #0620086 Listed on: 11/12/2025

Open House Schedule
-
Saturday, November 22, 20252:00 to 4:00 pm11/22/2025 2:00:00 PM +00:0011/22/2025 4:00:00 PM +00:00Add to Calendar
Home Details
Home Type
- Single Family
Est. Annual Taxes
- $12,570
Year Built
- Built in 2020
Lot Details
- 5,663 Sq Ft Lot
- South Facing Home
- Wood Fence
- Private Yard
Parking
- 2 Car Attached Garage
- Driveway
Home Design
- Slab Foundation
- Shingle Roof
- Composition Roof
- HardiePlank Type
- Stone Veneer
- Stucco
Interior Spaces
- 3,042 Sq Ft Home
- 2-Story Property
- Open Floorplan
- Tray Ceiling
- Recessed Lighting
- Double Pane Windows
- Multiple Living Areas
- Storage
- Park or Greenbelt Views
Kitchen
- Eat-In Kitchen
- Gas Oven
- Gas Range
- Microwave
- Dishwasher
- Stainless Steel Appliances
- Granite Countertops
- Disposal
Flooring
- Carpet
- Tile
- Vinyl
Bedrooms and Bathrooms
- 4 Bedrooms | 1 Main Level Bedroom
Laundry
- Laundry Room
- Washer and Dryer
Outdoor Features
- Above Ground Spa
- Patio
- Rear Porch
Schools
- Larkspur Elementary School
- Knox Wiley Middle School
- Glenn High School
Utilities
- Central Heating and Cooling System
- Natural Gas Connected
- Phone Available
- Cable TV Available
Listing and Financial Details
- Security Deposit $2,800
- Tenant pays for all utilities
- The owner pays for association fees
- 12 Month Lease Term
- $40 Application Fee
- Assessor Parcel Number 17W314290Q0024
- Tax Block Q
Community Details
Overview
- Property has a Home Owners Association
- Larkspur Subdivision
Pet Policy
- Pet Deposit $350
- Dogs and Cats Allowed
- Breed Restrictions
- Large pets allowed
Map
Source: Unlock MLS (Austin Board of REALTORS®)
MLS Number: 6579273
APN: R589517
- 400 Somerville St
- 212 Somerville St
- 225 Lambert St
- 200 Somerville St
- 217 Little Draw Ln
- 125 Groesbeck Ln
- 108 Red Matador Ln
- 433 Rusk Bluff Ave
- 429 Rusk Bluff Ave
- 160 Shearwater Ln
- 125 Redtail Ln
- 401 Lewisville Ln
- 305 Rusk Bluff Ave
- 348 Empress Tree Dr
- 457 Red Matador Ln
- 329 Empress Tree Dr
- 369 Empress Tree Dr
- 108 Sandhill Piper St
- 1001 S Gabriel Dr
- 133 Empress Tree Dr
- 308 Somerville St
- 305 Earl Keen St
- 100 Brady Creek Way
- 205 Jude Cir
- 232 Brady Creek Way
- 145 Pine Island Ln
- 201 Red Matador Ln
- 160 Shearwater Ln
- 413 Red Matador Ln
- 305 Rusk Bluff Ave
- 104 Royal Palm Way
- 457 Red Matador Ln
- 256 Hauser Dr
- 201 Rusk Bluff Ave
- 120 Feather Grass Ave
- 429 Cinnamon Teal Ln
- 149 Larkspur Park Blvd
- 232 Manassas Dr
- 116 Talon Grasp Trail
- 104 Blue Sage Dr
