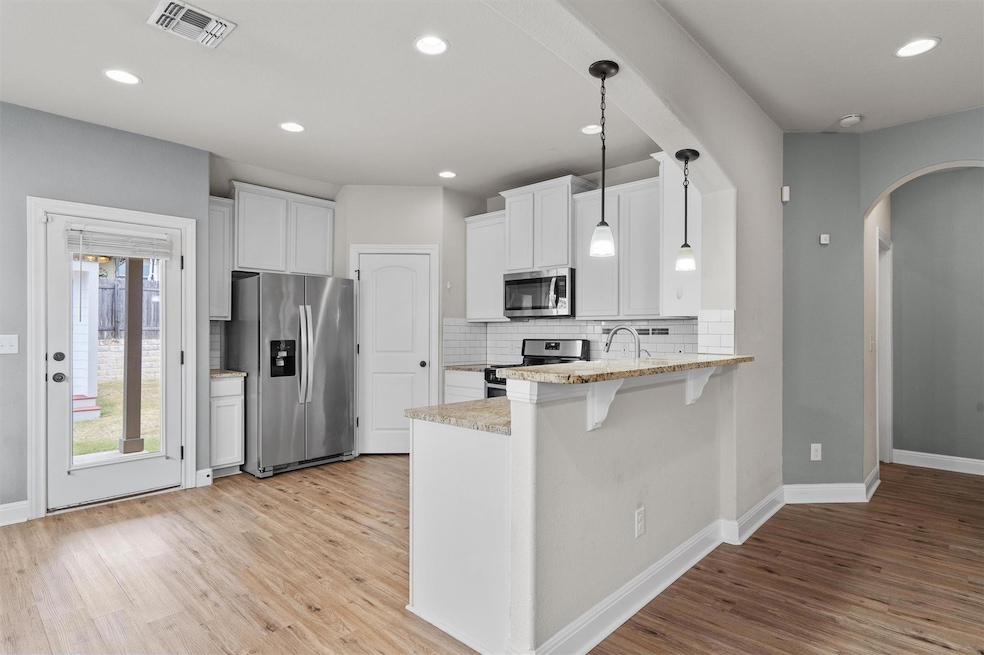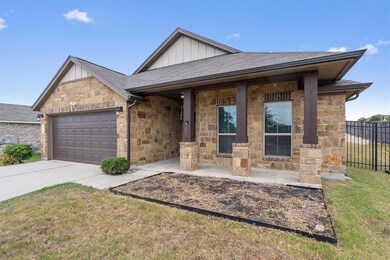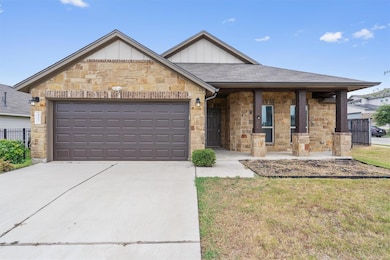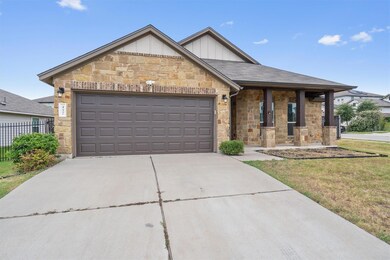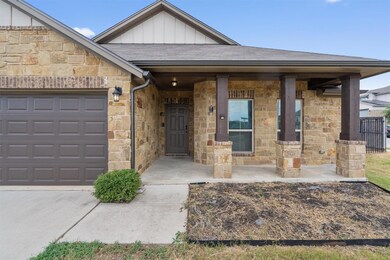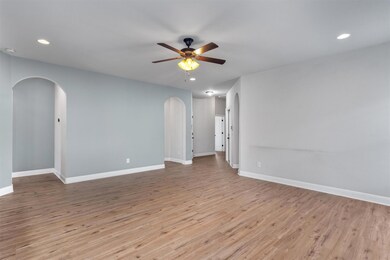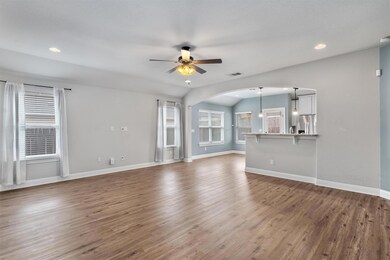457 Red Matador Ln Leander, TX 78641
Larkspur Park NeighborhoodHighlights
- Corner Lot
- Granite Countertops
- Community Pool
- Stacy Kaye Danielson Middle School Rated A-
- Neighborhood Views
- Covered Patio or Porch
About This Home
Welcome to 457 Red Matador Lane. Located in the sought-after Larkspur community, this 4 bedroom, 2 bath single-story home offers a thoughtful layout, modern finishes, and a unique backyard bonus! A modern office addition perfect for remote work, hobbies, or a private retreat. Inside, the open concept floor plan connects the living, dining, and kitchen areas, creating an inviting space for everyday living and entertaining. The kitchen features granite countertops, stainless steel appliances, and ample storage. The spacious primary suite includes a walk in closet and en-suite bath with dual vanities and a walk in shower. Three additional bedrooms and a second full bath provide plenty of space for family or guests. The backyard is a true highlight with its versatile office addition, offering a quiet and separate space while still being just steps from home. Enjoy outdoor living with a covered patio and fenced yard. Larkspur residents have access to community amenities including a pool, fitness center, playgrounds, and scenic trails. Conveniently located near shopping, dining, and major roadways, with an easy commute to Austin and surrounding areas.
Listing Agent
Teifke Real Estate Brokerage Phone: (512) 677-3300 License #0743179 Listed on: 10/31/2025

Home Details
Home Type
- Single Family
Est. Annual Taxes
- $7,831
Year Built
- Built in 2018
Lot Details
- 7,771 Sq Ft Lot
- North Facing Home
- Corner Lot
- Sprinkler System
- Dense Growth Of Small Trees
- Back Yard Fenced and Front Yard
Parking
- 2 Car Attached Garage
- Single Garage Door
Home Design
- Slab Foundation
- Composition Roof
- Masonry Siding
- HardiePlank Type
- Stone Veneer
Interior Spaces
- 1,754 Sq Ft Home
- 1-Story Property
- Coffered Ceiling
- Ceiling Fan
- Double Pane Windows
- Blinds
- Window Screens
- Vinyl Flooring
- Neighborhood Views
- Washer and Dryer
Kitchen
- Electric Oven
- Gas Range
- Microwave
- Dishwasher
- Stainless Steel Appliances
- Granite Countertops
- Disposal
Bedrooms and Bathrooms
- 4 Main Level Bedrooms
- 2 Full Bathrooms
- Double Vanity
Home Security
- Security System Leased
- Fire and Smoke Detector
Accessible Home Design
- Stepless Entry
- No Carpet
Outdoor Features
- Covered Patio or Porch
- Separate Outdoor Workshop
- Rain Gutters
Schools
- Larkspur Elementary School
- Danielson Middle School
- Glenn High School
Utilities
- Central Heating and Cooling System
- Vented Exhaust Fan
- Heating System Uses Natural Gas
- Underground Utilities
- Natural Gas Connected
- Municipal Utilities District Water
- ENERGY STAR Qualified Water Heater
- Water Softener is Owned
Listing and Financial Details
- Security Deposit $2,350
- Tenant pays for all utilities, common area maintenance, grounds care, insurance
- The owner pays for association fees
- 12 Month Lease Term
- $50 Application Fee
- Assessor Parcel Number 17W31423BLL001
- Tax Block LL
Community Details
Overview
- Property has a Home Owners Association
- Caughfield Ph 3B Subdivision
Amenities
- Common Area
- Community Mailbox
Recreation
- Community Playground
- Community Pool
Pet Policy
- Pet Deposit $500
- Dogs and Cats Allowed
- Medium pets allowed
Map
Source: Unlock MLS (Austin Board of REALTORS®)
MLS Number: 2888888
APN: R569359
- 108 Sandhill Piper St
- 149 Feather Grass Ave
- 305 Rusk Bluff Ave
- 429 Rusk Bluff Ave
- 160 Shearwater Ln
- 433 Rusk Bluff Ave
- 129 Empress Tree Dr
- 133 Empress Tree Dr
- 564 Blue Sage Dr
- 401 Lewisville Ln
- 205 Yoakum St
- 108 Red Matador Ln
- 341 Blue Sage Dr
- 105 Wild Sage Ln
- 329 Empress Tree Dr
- 337 Blue Sage Dr
- 157 Fire Wheel Pass
- 348 Empress Tree Dr
- 200 Wild Sage Ln
- 301 Majestic Cedar Ct
- 413 Red Matador Ln
- 305 Rusk Bluff Ave
- 201 Rusk Bluff Ave
- 160 Shearwater Ln
- 120 Feather Grass Ave
- 201 Red Matador Ln
- 104 Blue Sage Dr
- 145 Pine Island Ln
- 328 Majestic Cedar Ct
- 148 Fire Wheel Pass
- 205 Jude Cir
- 104 Royal Palm Way
- 228 Wild Sage Ln
- 429 Cinnamon Teal Ln
- 305 Earl Keen St
- 313 Somerville St
- 308 Somerville St
- 232 Brady Creek Way
- 457 Blue Hibiscus Dr
- 216 Blue Hibiscus Dr
