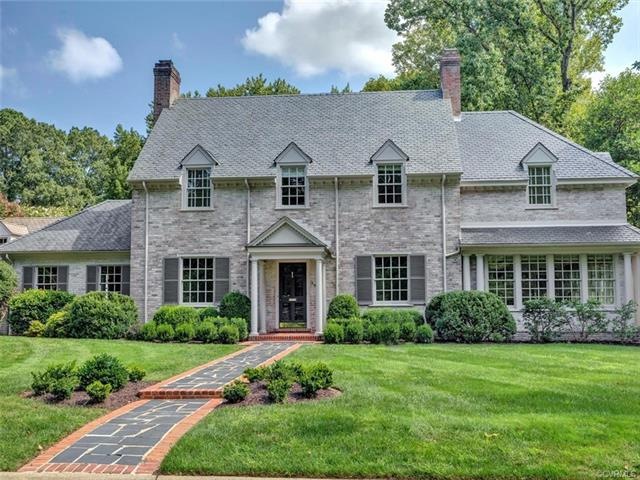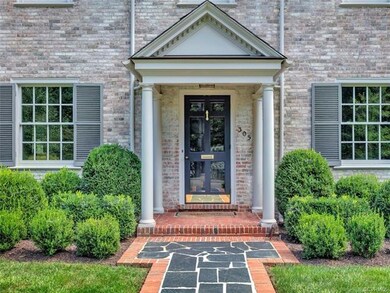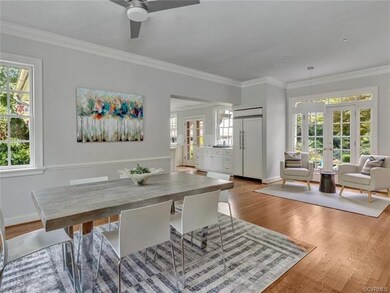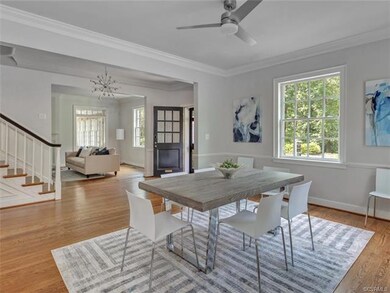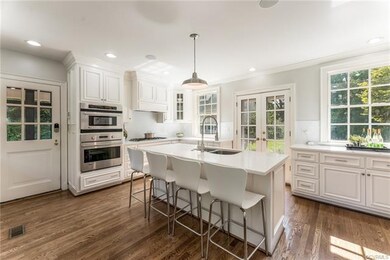
305 St Davids Ln Richmond, VA 23221
Windsor Farms NeighborhoodEstimated Value: $2,521,552 - $2,705,000
Highlights
- Colonial Architecture
- Marble Flooring
- High Ceiling
- Mary Munford Elementary School Rated A-
- 2 Fireplaces
- Granite Countertops
About This Home
As of November 2020Sited in a private and serene setting on a secluded lane in the back of one of Richmond's most distinguished communities, this brick and slate residence combines traditional styling with contemporary openness. The home has undergone an extensive renovation that provides an updated, open concept kitchen and new bathrooms. The well appointed kitchen has new Quartz counters, center island and high end appliances with french door access to the rear brick terrace overlooking the walled garden of lush, flowering plantings. The first floor offers a variety of living spaces, including a rear play room, an office with handsome built-ins and private raised terrace, a coffered ceiling den with wet bar and limestone gas fireplace, a formal living room/dining room and the open kitchen/family room. Upstairs has an impressive master suite with a luxury bath featuring a steam shower, marble tile and counters, jetted tub, separate water closet and a new walk in closet. There are 3 other bedrooms, a new laundry room, renovated hall bath and a myriad of storage options. The detached garage features storage, electric car hookup, a Guest Suite with new bath. Showings begin 8/18. 3D Tour Available.
Last Agent to Sell the Property
Coldwell Banker Avenues License #0225089567 Listed on: 08/14/2020

Home Details
Home Type
- Single Family
Est. Annual Taxes
- $17,784
Year Built
- Built in 1940
Lot Details
- 0.73 Acre Lot
- Back Yard Fenced
- Landscaped
- Sprinkler System
HOA Fees
- $40 Monthly HOA Fees
Parking
- 2 Car Garage
- Oversized Parking
- Heated Garage
- Driveway
- Off-Street Parking
Home Design
- Colonial Architecture
- Brick Exterior Construction
- Frame Construction
- Slate Roof
- Synthetic Roof
Interior Spaces
- 4,913 Sq Ft Home
- 2-Story Property
- Wet Bar
- Built-In Features
- Bookcases
- High Ceiling
- Ceiling Fan
- Recessed Lighting
- 2 Fireplaces
- Ventless Fireplace
- Thermal Windows
- Window Treatments
- Insulated Doors
- Unfinished Basement
- Partial Basement
- Washer
Kitchen
- Eat-In Kitchen
- Gas Cooktop
- Range Hood
- Microwave
- Dishwasher
- Kitchen Island
- Granite Countertops
- Disposal
Flooring
- Wood
- Marble
- Ceramic Tile
Bedrooms and Bathrooms
- 5 Bedrooms
- En-Suite Primary Bedroom
- Walk-In Closet
Outdoor Features
- Patio
- Exterior Lighting
- Rear Porch
Schools
- Munford Elementary School
- Albert Hill Middle School
- Thomas Jefferson High School
Utilities
- Central Air
- Heating System Uses Natural Gas
- Heat Pump System
- Tankless Water Heater
- Gas Water Heater
Community Details
- Windsor Farms Subdivision
Listing and Financial Details
- Tax Lot 14
- Assessor Parcel Number W022-0352-014
Ownership History
Purchase Details
Home Financials for this Owner
Home Financials are based on the most recent Mortgage that was taken out on this home.Purchase Details
Home Financials for this Owner
Home Financials are based on the most recent Mortgage that was taken out on this home.Purchase Details
Purchase Details
Home Financials for this Owner
Home Financials are based on the most recent Mortgage that was taken out on this home.Purchase Details
Home Financials for this Owner
Home Financials are based on the most recent Mortgage that was taken out on this home.Similar Homes in Richmond, VA
Home Values in the Area
Average Home Value in this Area
Purchase History
| Date | Buyer | Sale Price | Title Company |
|---|---|---|---|
| Godin Michael S | $1,750,000 | Attorney | |
| Stevenson Mathieu | $1,650,000 | Attorney | |
| Anderson Betsy Lynne | $1,595,900 | None Available | |
| Edmonds John R | $941,000 | -- | |
| Mathew Eugene E | $639,000 | -- |
Mortgage History
| Date | Status | Borrower | Loan Amount |
|---|---|---|---|
| Previous Owner | Stevenson Mathieu | $1,275,000 | |
| Previous Owner | Edmonds John Rice | $754,000 | |
| Previous Owner | Edmonds John R | $752,800 | |
| Previous Owner | Edmonds John R | $752,800 | |
| Previous Owner | Mathew Eugene E | $511,200 |
Property History
| Date | Event | Price | Change | Sq Ft Price |
|---|---|---|---|---|
| 11/09/2020 11/09/20 | Sold | $1,750,000 | 0.0% | $356 / Sq Ft |
| 09/25/2020 09/25/20 | Pending | -- | -- | -- |
| 09/16/2020 09/16/20 | Price Changed | $1,749,500 | -1.7% | $356 / Sq Ft |
| 08/14/2020 08/14/20 | For Sale | $1,780,000 | +7.9% | $362 / Sq Ft |
| 09/12/2019 09/12/19 | Sold | $1,650,000 | -4.3% | $365 / Sq Ft |
| 07/18/2019 07/18/19 | Pending | -- | -- | -- |
| 07/17/2019 07/17/19 | For Sale | $1,725,000 | -- | $381 / Sq Ft |
Tax History Compared to Growth
Tax History
| Year | Tax Paid | Tax Assessment Tax Assessment Total Assessment is a certain percentage of the fair market value that is determined by local assessors to be the total taxable value of land and additions on the property. | Land | Improvement |
|---|---|---|---|---|
| 2025 | $24,240 | $2,020,000 | $501,000 | $1,519,000 |
| 2024 | $22,668 | $1,889,000 | $430,000 | $1,459,000 |
| 2023 | $21,348 | $1,779,000 | $430,000 | $1,349,000 |
| 2022 | $19,644 | $1,637,000 | $374,000 | $1,263,000 |
| 2021 | $17,784 | $1,535,000 | $374,000 | $1,161,000 |
| 2020 | $17,784 | $1,482,000 | $374,000 | $1,108,000 |
| 2019 | $16,704 | $1,392,000 | $350,000 | $1,042,000 |
| 2018 | $15,600 | $1,300,000 | $350,000 | $950,000 |
| 2017 | $12,156 | $1,013,000 | $350,000 | $663,000 |
| 2016 | $12,156 | $1,013,000 | $350,000 | $663,000 |
| 2015 | $11,640 | $981,000 | $350,000 | $631,000 |
| 2014 | $11,640 | $970,000 | $350,000 | $620,000 |
Agents Affiliated with this Home
-
Graham Johnson

Seller's Agent in 2020
Graham Johnson
Coldwell Banker Avenues
(804) 873-3504
4 in this area
128 Total Sales
-
Susan Jones

Buyer's Agent in 2020
Susan Jones
The Steele Group
(804) 814-0334
8 in this area
99 Total Sales
-

Seller's Agent in 2019
Susan Cullen
Long & Foster
Map
Source: Central Virginia Regional MLS
MLS Number: 2024589
APN: W022-0352-014
- 3902 Sulgrave Rd
- 315 Clovelly Rd
- 307 Stockton Ln
- 206 Canterbury Rd
- 3210 Maplewood Ave
- 3218 Grayland Ave
- 3112 Rendale Ave
- 3028 Maplewood Ave
- 3006 Douglasdale Rd
- 3553 Grove Ave
- 107 N Nansemond St
- 204 S Belmont Ave
- 308 N Hamilton St
- 316 N Hamilton St
- 312 N Hamilton St
- 320 N Hamilton St
- 12 Tow Path Ln S
- 822 Blanton Ave
- 3212 Floyd Ave
- 3517 Hanover Ave Unit D
- 305 St Davids Ln
- 305 Saint Davids Ln
- 307 Saint Davids Ln
- 307 St Davids Ln
- 303 St Davids Ln
- 303 Saint Davids Ln
- 306 St Davids Ln
- 306 Saint Davids Ln
- 304 St Davids Ln
- 304 Saint Davids Ln
- 309 Saint Davids Ln
- 309 St Davids Ln
- 3809 Sulgrave Rd
- 302 Saint Davids Ln
- 302 St Davids Ln
- 3807 Sulgrave Rd
- 3811 Sulgrave Rd
- 308 St Davids Ln
- 308 Saint Davids Ln
- 3805 Sulgrave Rd
