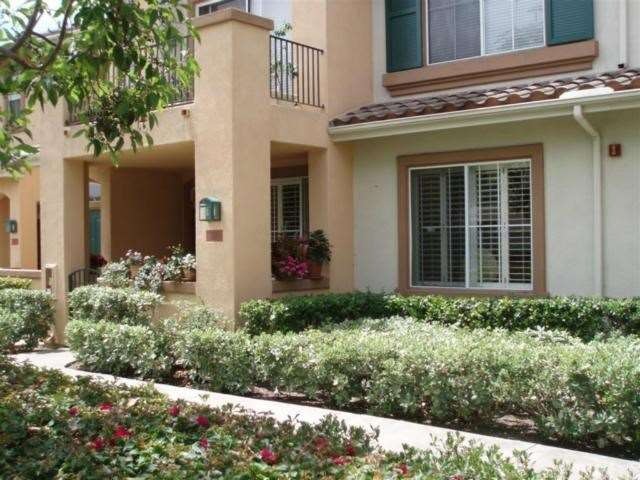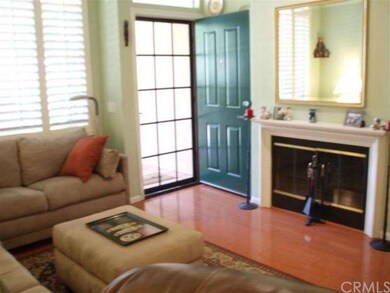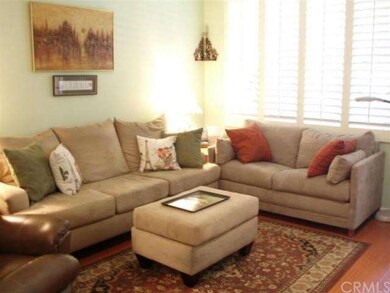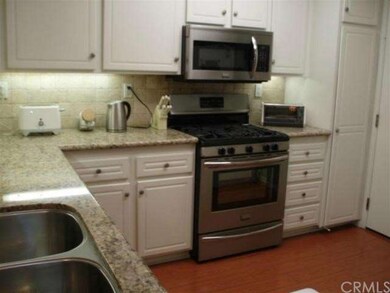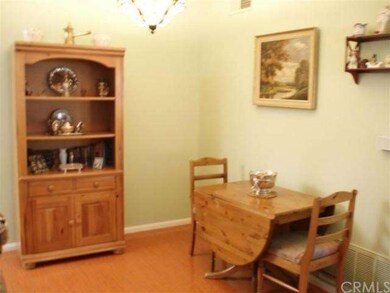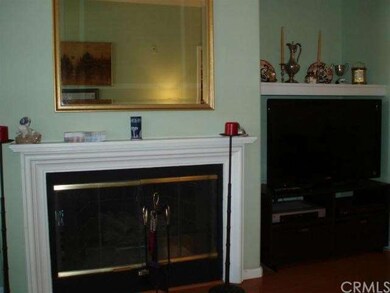
305 Tropea Aisle Unit 195 Irvine, CA 92606
Westpark NeighborhoodEstimated Value: $647,000 - $708,668
Highlights
- Private Pool
- Primary Bedroom Suite
- Contemporary Architecture
- Plaza Vista K-8 School Rated A
- Open Floorplan
- Property is near a park
About This Home
As of August 2014Beautifully remodeled lower level condo w/private greenbelt views. Walk across street to lovely Santa Ynez park w/lush greenery, tall palms, covered pavillions w/picnic tables, BBQ's & tot park. Enclosed covered front patio entrance. Spacious living room w/gas fireplace & entertainment niche. Built-in computer work area. Formal dining area off kitchen. Deluxe gourmet kitchen recently remodeled w/granite counter tops & stainless steel sink, microwave, range & dishwasher. Master suite has bedroom, walk-in closet w/custom organizers, dual vanity sink dressing area & separate water closet w/toilet and shower over tub. Attached, direct-access garage is great for convenient & secure entry to property. Garage also has easy-access laundry area w/newer washer/dryer included. Brio is one of Westpark's premier condo communities w/resort-like pool, spa, tennis courts, tot lots, parks & walks. It has one of Irvine's highest walk-a-bility indexes. Walk across Barranca to shops, dining, markets, theaters & LA Fitness. Now featuring a Sunday Farmer's Market. Local bike trails throughout Irvine to Peter's Canyon and Newport back bay. Convenient to freeways, toll roads, John Wayne Airport, Amtrak/Metroliner train stations, UCI, The District, Spectrum & OC Beaches. Turnkey!
Last Listed By
Jack Kudray
Berkshire Hathaway HomeService License #01259167 Listed on: 07/01/2014

Property Details
Home Type
- Condominium
Est. Annual Taxes
- $4,264
Year Built
- Built in 1997 | Remodeled
Lot Details
- Property fronts an alley
- Two or More Common Walls
HOA Fees
Parking
- 1 Car Attached Garage
- Parking Available
- Rear-Facing Garage
- Guest Parking
Home Design
- Contemporary Architecture
- Turnkey
- Concrete Roof
- Stucco
Interior Spaces
- 787 Sq Ft Home
- 1-Story Property
- Open Floorplan
- Built-In Features
- Ceiling Fan
- Plantation Shutters
- Sliding Doors
- Living Room with Fireplace
- Dining Room
- Park or Greenbelt Views
- Alarm System
Kitchen
- Gas Range
- Microwave
- Dishwasher
- Granite Countertops
- Disposal
Flooring
- Wood
- Carpet
Bedrooms and Bathrooms
- 1 Primary Bedroom on Main
- Primary Bedroom Suite
- Walk-In Closet
- Dressing Area
- 1 Full Bathroom
Laundry
- Laundry Room
- Laundry in Garage
- Dryer
- Washer
Pool
- Private Pool
- Spa
Outdoor Features
- Enclosed patio or porch
- Rain Gutters
Location
- Property is near a park
- Suburban Location
Utilities
- Forced Air Heating and Cooling System
- Gas Water Heater
- Sewer on Bond
- Cable TV Available
Listing and Financial Details
- Earthquake Insurance Required
- Tax Lot 3
- Tax Tract Number 14767
- Assessor Parcel Number 93935314
Community Details
Overview
- Master Insurance
- 284 Units
- Greenbelt
Amenities
- Community Barbecue Grill
- Picnic Area
Recreation
- Tennis Courts
- Sport Court
- Community Playground
- Community Pool
- Community Spa
Security
- Carbon Monoxide Detectors
- Fire and Smoke Detector
- Fire Sprinkler System
Ownership History
Purchase Details
Purchase Details
Home Financials for this Owner
Home Financials are based on the most recent Mortgage that was taken out on this home.Purchase Details
Home Financials for this Owner
Home Financials are based on the most recent Mortgage that was taken out on this home.Purchase Details
Home Financials for this Owner
Home Financials are based on the most recent Mortgage that was taken out on this home.Purchase Details
Home Financials for this Owner
Home Financials are based on the most recent Mortgage that was taken out on this home.Purchase Details
Purchase Details
Home Financials for this Owner
Home Financials are based on the most recent Mortgage that was taken out on this home.Similar Homes in Irvine, CA
Home Values in the Area
Average Home Value in this Area
Purchase History
| Date | Buyer | Sale Price | Title Company |
|---|---|---|---|
| Realini Yvonne A | -- | None Available | |
| Hart Neil G | -- | Landwood Title Company | |
| Realini Yvonne A | $340,000 | Landwood Title Company | |
| Hart Neil G | -- | None Available | |
| Hart Neil G | $225,000 | Chicago Title Company | |
| Robbins Barbara A | -- | -- | |
| Robbins Barbara A | $122,000 | First American Title Ins Co |
Mortgage History
| Date | Status | Borrower | Loan Amount |
|---|---|---|---|
| Open | Realini Yvonne A | $254,900 | |
| Previous Owner | Hart Neil G | $125,000 | |
| Previous Owner | Robbins Barbara A | $100,000 | |
| Previous Owner | Robbins Barbara A | $10,000 | |
| Previous Owner | Robbins Barbara A | $45,000 |
Property History
| Date | Event | Price | Change | Sq Ft Price |
|---|---|---|---|---|
| 08/19/2014 08/19/14 | Sold | $339,900 | 0.0% | $432 / Sq Ft |
| 07/01/2014 07/01/14 | For Sale | $339,900 | -- | $432 / Sq Ft |
Tax History Compared to Growth
Tax History
| Year | Tax Paid | Tax Assessment Tax Assessment Total Assessment is a certain percentage of the fair market value that is determined by local assessors to be the total taxable value of land and additions on the property. | Land | Improvement |
|---|---|---|---|---|
| 2024 | $4,264 | $400,493 | $268,756 | $131,737 |
| 2023 | $4,153 | $392,641 | $263,487 | $129,154 |
| 2022 | $4,077 | $384,943 | $258,321 | $126,622 |
| 2021 | $3,984 | $377,396 | $253,256 | $124,140 |
| 2020 | $3,960 | $373,527 | $250,659 | $122,868 |
| 2019 | $4,370 | $366,203 | $245,744 | $120,459 |
| 2018 | $4,298 | $359,023 | $240,925 | $118,098 |
| 2017 | $4,250 | $351,984 | $236,201 | $115,783 |
| 2016 | $4,161 | $345,083 | $231,570 | $113,513 |
| 2015 | $4,109 | $339,900 | $228,092 | $111,808 |
| 2014 | $3,661 | $288,883 | $170,978 | $117,905 |
Agents Affiliated with this Home
-
J
Seller's Agent in 2014
Jack Kudray
Berkshire Hathaway HomeService
-

Buyer's Agent in 2014
Len Malena
Coldwell Banker Realty
-
Cathy Malena

Buyer Co-Listing Agent in 2014
Cathy Malena
Dynasty Real Estate
(949) 837-5700
6 Total Sales
Map
Source: California Regional Multiple Listing Service (CRMLS)
MLS Number: OC14137960
APN: 939-353-14
- 1703 Solvay Aisle Unit 106
- 1706 Solvay Aisle Unit 109
- 11 Santa Cruz Aisle
- 4 Crivelli Aisle
- 2 Altezza
- 5 Arese Aisle
- 8 Sandpiper
- 59 Juneberry Unit 20
- 19 Imperial Aisle
- 17 Imperial Aisle
- 23 Birdsong
- 52 Honey Locust
- 111 Greenfield Unit 116
- 21 Medici Aisle
- 15561 Jasmine Place
- 414 Silk Tree
- 11 Thunder Trail Unit 6
- 29 Water Lily
- 31 Snowdrop Tree
- 2 Bormes
- 305 Tropea Aisle Unit 195
- 304 Tropea Aisle
- 501 Tropea Aisle
- 502 Tropea Aisle Unit 187
- 504 Tropea Aisle
- 505 Tropea Aisle
- 506 Tropea Aisle Unit 189
- 507 Tropea Aisle
- 503 Tropea Aisle
- 302 Tropea Aisle Unit 193
- 300 Tropea Aisle
- 303 Tropea Aisle Unit 199
- 306 Tropea Aisle
- 307 Tropea Aisle
- 500 Tropea Aisle Unit 192
- 207 Tropea Aisle Unit 1
- 207 Tropea Aisle
- 204 Tropea Aisle
- 202 Tropea Aisle Unit 205
- 203 Tropea Aisle
