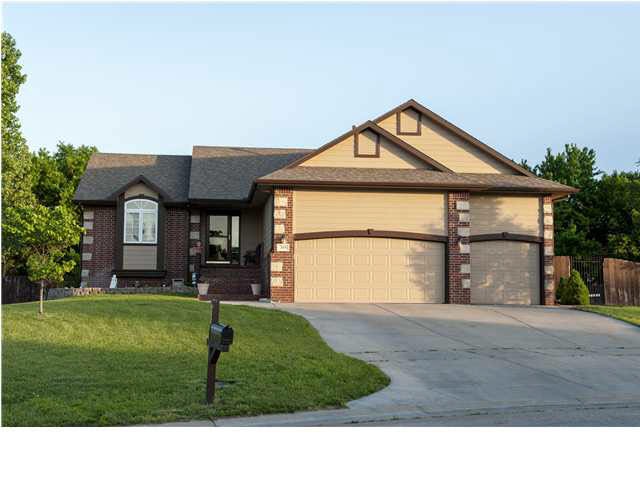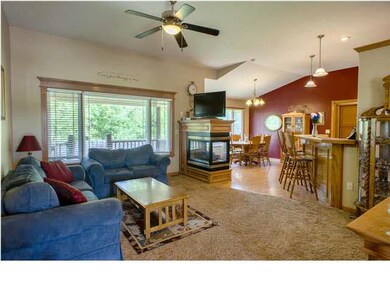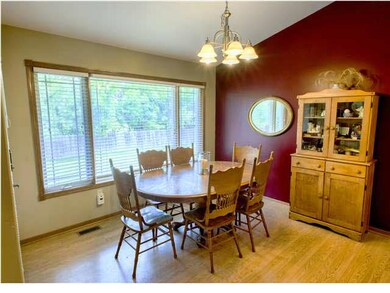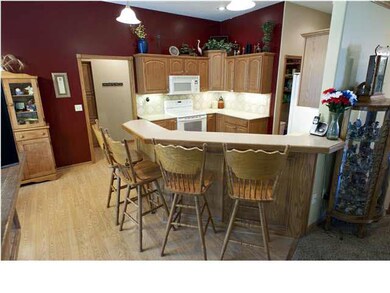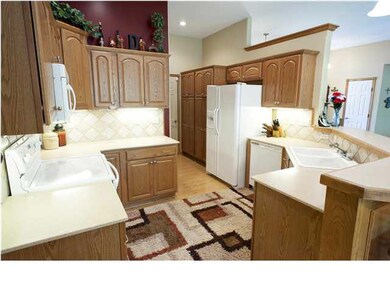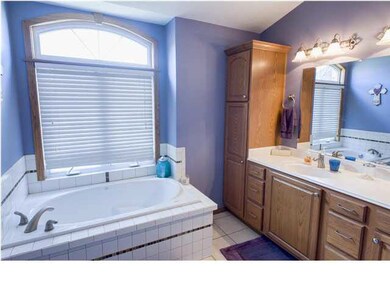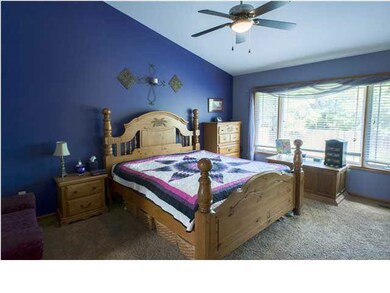
305 W Concord Rd Andover, KS 67002
Highlights
- 23,047 Sq Ft lot
- Community Lake
- Two Way Fireplace
- Sunflower Elementary School Rated A-
- Deck
- Wooded Lot
About This Home
As of June 2016Andover schools? Check. Quiet neighborhood? Check. 1 acre lot? Check. NO SPECIALS? Check! This overly charming home in Andover Village hits on all cylinders! A new life awaits you in this exclusive location nestled amidst heavily wooded tree rows. Open, sophisticated spaces allow for the ultimate in entertaining. The details and livability of this home stretch beyond the exterior and main level. A whole world of relaxation surrounds you in the walk out basement featuring 2 additional bedrooms, game room, rec room, and a wet bar! This is THE home that you will regret not purchasing if you do not hurry and schedule a tour! Fit for a family, fit for empty-nesters, fit for a lifetime of memories! To say this home offers flexible, livable, expandable spaces would be an understatement. Shouldn't a home offer comfort, ease, relaxation, and entertainment opportunities? I agree. Stop your search, schedule a showing, and come home to 305 W. Concord Rd.
Last Agent to Sell the Property
Banister Real Estate LLC License #00233049 Listed on: 05/28/2013
Last Buyer's Agent
LYNNE PENNER
Coldwell Banker Plaza Real Estate License #SP00052772
Home Details
Home Type
- Single Family
Est. Annual Taxes
- $3,428
Year Built
- Built in 2002
Lot Details
- 0.53 Acre Lot
- Wood Fence
- Irregular Lot
- Sprinkler System
- Wooded Lot
Home Design
- Ranch Style House
- Brick or Stone Mason
- Frame Construction
- Composition Roof
Interior Spaces
- Wet Bar
- Vaulted Ceiling
- Ceiling Fan
- Decorative Fireplace
- Two Way Fireplace
- Window Treatments
- Family Room
- Living Room with Fireplace
- Combination Kitchen and Dining Room
- Game Room
- Wood Flooring
Kitchen
- Breakfast Bar
- Oven or Range
- Electric Cooktop
- Microwave
- Dishwasher
- Kitchen Island
- Disposal
Bedrooms and Bathrooms
- 5 Bedrooms
- Split Bedroom Floorplan
- En-Suite Primary Bedroom
- Walk-In Closet
- Separate Shower in Primary Bathroom
- Bathtub
Laundry
- Laundry on main level
- 220 Volts In Laundry
Finished Basement
- Walk-Out Basement
- Basement Fills Entire Space Under The House
- Bedroom in Basement
- Finished Basement Bathroom
Home Security
- Storm Windows
- Storm Doors
Parking
- 3 Car Attached Garage
- Garage Door Opener
Outdoor Features
- Deck
- Covered patio or porch
- Rain Gutters
Schools
- Andover Elementary School
- Andover Central Middle School
- Andover Central High School
Utilities
- Forced Air Heating and Cooling System
- Heating System Uses Gas
Community Details
Overview
- Andover Village Subdivision
- Community Lake
- Greenbelt
Recreation
- Jogging Path
Ownership History
Purchase Details
Home Financials for this Owner
Home Financials are based on the most recent Mortgage that was taken out on this home.Similar Homes in Andover, KS
Home Values in the Area
Average Home Value in this Area
Purchase History
| Date | Type | Sale Price | Title Company |
|---|---|---|---|
| Joint Tenancy Deed | -- | -- |
Property History
| Date | Event | Price | Change | Sq Ft Price |
|---|---|---|---|---|
| 06/20/2016 06/20/16 | Sold | -- | -- | -- |
| 05/10/2016 05/10/16 | Pending | -- | -- | -- |
| 04/08/2016 04/08/16 | For Sale | $220,000 | -6.4% | $77 / Sq Ft |
| 12/02/2013 12/02/13 | Sold | -- | -- | -- |
| 10/07/2013 10/07/13 | Pending | -- | -- | -- |
| 05/28/2013 05/28/13 | For Sale | $235,000 | -- | $82 / Sq Ft |
Tax History Compared to Growth
Tax History
| Year | Tax Paid | Tax Assessment Tax Assessment Total Assessment is a certain percentage of the fair market value that is determined by local assessors to be the total taxable value of land and additions on the property. | Land | Improvement |
|---|---|---|---|---|
| 2025 | $58 | $37,939 | $4,185 | $33,754 |
| 2024 | $58 | $38,854 | $3,862 | $34,992 |
| 2023 | $5,399 | $35,947 | $3,862 | $32,085 |
| 2022 | $5,372 | $31,545 | $3,862 | $27,683 |
| 2021 | $4,148 | $26,348 | $3,862 | $22,486 |
| 2020 | $4,237 | $26,174 | $3,862 | $22,312 |
| 2019 | $4,148 | $25,391 | $3,862 | $21,529 |
| 2018 | $3,975 | $24,449 | $3,862 | $20,587 |
| 2017 | $3,925 | $24,150 | $3,701 | $20,449 |
| 2014 | -- | $187,100 | $19,130 | $167,970 |
Agents Affiliated with this Home
-

Seller's Agent in 2016
Adam Crowder
Coldwell Banker Plaza Real Estate
(316) 648-2550
6 in this area
116 Total Sales
-
G
Buyer's Agent in 2016
Gregory T. Feuerborn
Abode Real Estate
-

Seller's Agent in 2013
Andrew Reese
Banister Real Estate LLC
(620) 755-1619
2 in this area
412 Total Sales
-
L
Buyer's Agent in 2013
LYNNE PENNER
Coldwell Banker Plaza Real Estate
Map
Source: South Central Kansas MLS
MLS Number: 353462
APN: 304-19-0-40-05-015-00-0
- 255 S Jamestown Cir
- 606 W Douglas Ave
- 832 N Speyside Cir
- 221 S Shay Rd
- 135 S Sunset Dr
- 131 S Sunset Dr
- 123 S Sunset Dr
- 417 E Lexington Ln
- 421 E Lexington Ln
- 721 S Westview Cir
- 809 W Putter Ct
- 135 Chapel Dr
- 203 S Legacy Way
- 429 E Lexington Ln
- 328 E Park Place
- 419 E Park Place
- 721 S Daisy Ln
- 435 E Park Place
- 430 E Park Place
- 141 S Shay Rd
