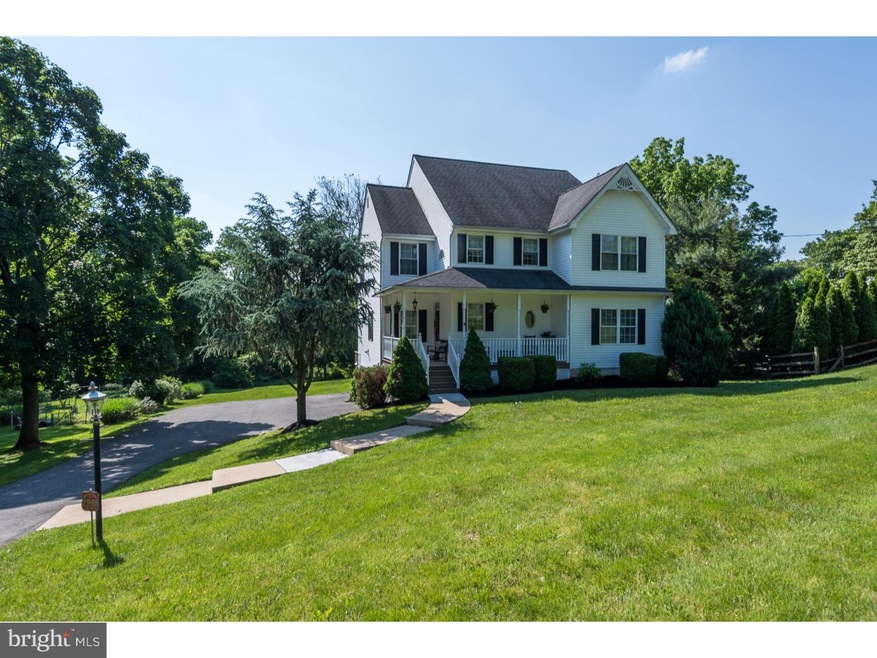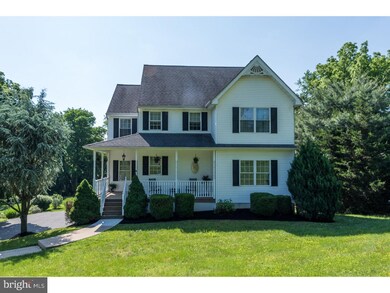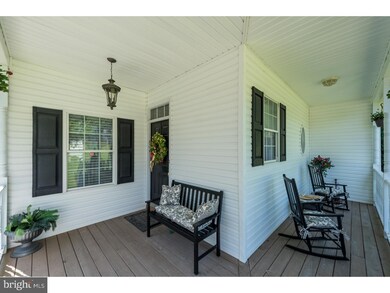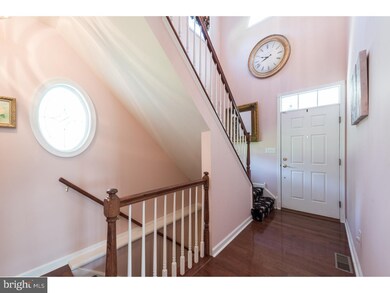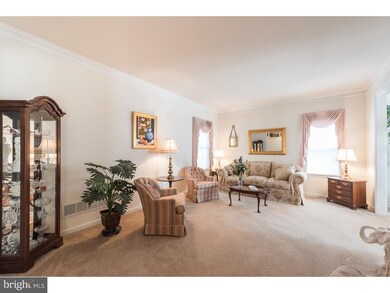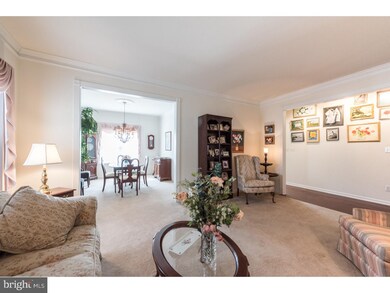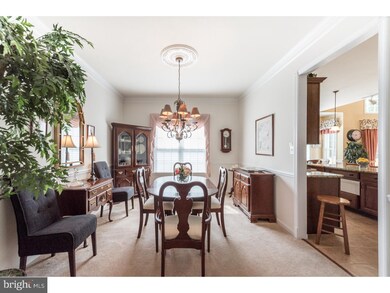
305 W Knowlton Rd Media, PA 19063
Aston NeighborhoodEstimated Value: $665,000 - $712,000
Highlights
- 0.79 Acre Lot
- Deck
- Attic
- Colonial Architecture
- Cathedral Ceiling
- No HOA
About This Home
As of September 2016Pride of ownership is evident both inside and out on this meticulously maintained custom built home. Enter into the 2 story Foyer and take a look at the formal Living Room with classic crown molding. The adjacent Dining Room beautifully continues the Living Room style. Find the heart of this home in the Kitchen and Family Room open area, which is a great place to gather for entertaining or relaxing. Warm neutral colors in the custom cabinetry, Granite counter tops, and island work-space are complimented with plenty of natural light. Two sinks and a warming oven are just some of the extras to find here. A cozy Dining Nook adds to the charm. The spacious Family Room area boasts sliding doors open to a large Deck where you can enjoy the well-maintained lawn and mature plantings. A Bonus Room, as a possible Office, Hobby Room or spare Bedroom with its own Deck and a Powder Room complete the first floor. The Master Bedroom Suite on the 2nd floor is a delight. Very generous in size, with plenty of closet space and a cozy Sitting Area to kick back and relax. There is a private Bath with double vanity, soaking tub, separate shower and fine wood cabinets. Two other generously sized Bedrooms and a lovely Hall Bath complete this area. Up the stairs is the 4th Bedroom that could serve many purposes. The lower level has a Laundry Room and yet another Finished Room with lots of storage built in.From there you can walk out to enjoy the rear yard. There is ample parking space with a 2-car garage, long driveway and room for 3 more cars in the turn-around spot. The location is very convenient, within just a few minutes of shopping, banks, drugstores and Linvilla Orchard. It is located within minutes of Rts. 452, 352, US 1 and I-95, as well as the bustling Media hometown and tax free shopping in nearby in Delaware. There are so many extras in this home- come and see for yourself. A 1 year home warranty is offered also for your peace of mind!
Last Agent to Sell the Property
DIANE CANNELLA
BHHS Fox & Roach-Media License #TREND:60035971 Listed on: 06/10/2016
Home Details
Home Type
- Single Family
Est. Annual Taxes
- $9,382
Year Built
- Built in 2002
Lot Details
- 0.79 Acre Lot
- Property is in good condition
Parking
- 2 Car Attached Garage
- 3 Open Parking Spaces
- Driveway
Home Design
- Colonial Architecture
- Vinyl Siding
- Concrete Perimeter Foundation
Interior Spaces
- 3,002 Sq Ft Home
- Property has 3 Levels
- Cathedral Ceiling
- Ceiling Fan
- Family Room
- Living Room
- Dining Room
- Home Security System
- Attic
Kitchen
- Breakfast Area or Nook
- Butlers Pantry
- Built-In Range
- Built-In Microwave
- Dishwasher
- Kitchen Island
- Disposal
Bedrooms and Bathrooms
- 4 Bedrooms
- En-Suite Primary Bedroom
- En-Suite Bathroom
- 2.5 Bathrooms
Finished Basement
- Basement Fills Entire Space Under The House
- Exterior Basement Entry
- Laundry in Basement
Eco-Friendly Details
- Energy-Efficient Windows
Outdoor Features
- Deck
- Porch
Schools
- Northley Middle School
- Sun Valley High School
Utilities
- Cooling System Utilizes Bottled Gas
- Forced Air Heating and Cooling System
- Heating System Uses Propane
- Propane Water Heater
- Cable TV Available
Community Details
- No Home Owners Association
Listing and Financial Details
- Tax Lot 194-000
- Assessor Parcel Number 02-00-01340-01
Ownership History
Purchase Details
Home Financials for this Owner
Home Financials are based on the most recent Mortgage that was taken out on this home.Similar Homes in Media, PA
Home Values in the Area
Average Home Value in this Area
Purchase History
| Date | Buyer | Sale Price | Title Company |
|---|---|---|---|
| Weissenburger Jacob L | $395,000 | None Available |
Mortgage History
| Date | Status | Borrower | Loan Amount |
|---|---|---|---|
| Open | Weissenlburger Jacob L | $50,000 | |
| Open | Weissenburger Jacob L | $355,500 | |
| Previous Owner | Smith Arthur F | $150,000 | |
| Previous Owner | Smith Arthur F | $16,000 | |
| Previous Owner | Smith Arthur F | $58,000 |
Property History
| Date | Event | Price | Change | Sq Ft Price |
|---|---|---|---|---|
| 09/30/2016 09/30/16 | Sold | $395,000 | -4.8% | $132 / Sq Ft |
| 08/12/2016 08/12/16 | Pending | -- | -- | -- |
| 08/09/2016 08/09/16 | For Sale | $414,900 | 0.0% | $138 / Sq Ft |
| 07/24/2016 07/24/16 | Pending | -- | -- | -- |
| 06/10/2016 06/10/16 | For Sale | $414,900 | -- | $138 / Sq Ft |
Tax History Compared to Growth
Tax History
| Year | Tax Paid | Tax Assessment Tax Assessment Total Assessment is a certain percentage of the fair market value that is determined by local assessors to be the total taxable value of land and additions on the property. | Land | Improvement |
|---|---|---|---|---|
| 2024 | $10,317 | $397,570 | $82,280 | $315,290 |
| 2023 | $9,854 | $397,570 | $82,280 | $315,290 |
| 2022 | $9,502 | $397,570 | $82,280 | $315,290 |
| 2021 | $14,005 | $379,710 | $82,280 | $297,430 |
| 2020 | $10,399 | $254,610 | $62,070 | $192,540 |
| 2019 | $10,199 | $254,610 | $62,070 | $192,540 |
| 2018 | $9,766 | $254,610 | $0 | $0 |
| 2017 | $9,559 | $254,610 | $0 | $0 |
| 2016 | $1,397 | $254,610 | $0 | $0 |
| 2015 | $1,426 | $254,610 | $0 | $0 |
| 2014 | $1,426 | $254,610 | $0 | $0 |
Agents Affiliated with this Home
-
D
Seller's Agent in 2016
DIANE CANNELLA
BHHS Fox & Roach
-
David Alexander

Buyer's Agent in 2016
David Alexander
Long & Foster
(610) 254-0214
27 Total Sales
Map
Source: Bright MLS
MLS Number: 1003925627
APN: 02-00-01340-01
- 336 W Knowlton Rd
- 454 N Manor Dr
- 237 Robin Hood Ln
- 140 Brakel Ln
- 405 Garden Ln
- 255 Seventh Ave
- 7 Neeld Ln
- 12 Rosalie Ln
- 30 Colonial Cir
- 909 W Daffodill Ln
- 40 Bunting Ln
- 702 Iris Ln
- 2205 Dutton Mill Rd
- 512 Cool Valley Ln
- 3131 Concord Rd
- 107 Tuscany Rd
- 18 Herald Place
- 614 Hillcrest Ct
- 10 Tuscany Rd
- 630 Mount Alverno Rd
- 305 W Knowlton Rd
- 301 W Knowlton Rd
- 311 W Knowlton Rd
- 317 W Knowlton Rd
- 201 Valley Green Dr
- 314 W Knowlton Rd
- 203 Valley Green Dr
- 310 W Knowlton Rd
- 205 Valley Green Dr
- 248 W Knowlton Rd
- 101 Valley Green Dr
- 319 W Knowlton Rd
- 251 W Knowlton Rd
- 316 W Knowlton Rd
- 123 Valley Green Dr
- 207 Valley Green Dr
- 209 Valley Green Dr
- 200 Valley Green Dr
- 204 Valley Green Dr
- 124 Valley Green Dr
