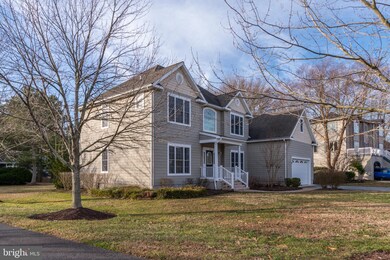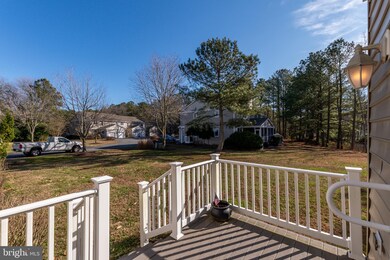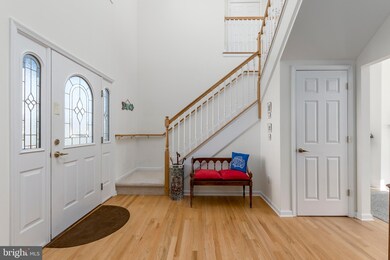
305 Walkabout Rd Bethany Beach, DE 19930
Highlights
- Golf Course Community
- Fitness Center
- View of Trees or Woods
- Lord Baltimore Elementary School Rated A-
- Eat-In Gourmet Kitchen
- Open Floorplan
About This Home
As of July 2020Custom built home in the quiet established golf community of Salt Pond with Pond Views from almost every room and a convenient elevator. Home comes fully furnished with a few exceptions which are listed. Spacious open floor plan where the upscale gourmet kitchen opens to the great room, the formal dining room and the rear den with pond views. 1st and 2nd floor master bedrooms with a relaxing deck off the 2nd floor master overlooking the pond. Low HOA fees with numerous amenities within walking distance such as an 18 hole golf course, indoor/outdoor pool, community center with a summertime snack bar, fitness room, tennis, basketball and pickle ball courts, kayak launch and shuffleboard. All this along with being located within walking distance to the grocery store and being 1.5 miles to downtown Bethany Beach and minutes to all beaches, the restaurants and shopping. Impressive and tasteful home in a quiet established community.
Last Agent to Sell the Property
Berkshire Hathaway HomeServices PenFed Realty Listed on: 01/21/2020

Last Buyer's Agent
VICKIE YORK
VICKIE YORK AT THE BEACH REALTY
Home Details
Home Type
- Single Family
Est. Annual Taxes
- $1,526
Year Built
- Built in 2006
Lot Details
- 0.25 Acre Lot
- Lot Dimensions are 75.00 x 150.00
- Corner Lot
- Sprinkler System
- Cleared Lot
- Back and Side Yard
- Property is zoned MR 1129
HOA Fees
- $151 Monthly HOA Fees
Parking
- 2 Car Attached Garage
- Front Facing Garage
- Garage Door Opener
- Driveway
Property Views
- Pond
- Woods
Home Design
- Coastal Architecture
- Contemporary Architecture
- Architectural Shingle Roof
- Vinyl Siding
- Concrete Perimeter Foundation
- Stick Built Home
Interior Spaces
- Property has 2 Levels
- 1 Elevator
- Open Floorplan
- Furnished
- Ceiling Fan
- Fireplace With Glass Doors
- Window Treatments
- Window Screens
- Formal Dining Room
- Crawl Space
Kitchen
- Eat-In Gourmet Kitchen
- Breakfast Area or Nook
- Electric Oven or Range
- Self-Cleaning Oven
- Built-In Microwave
- Extra Refrigerator or Freezer
- Dishwasher
- Disposal
Flooring
- Wood
- Carpet
Bedrooms and Bathrooms
- En-Suite Bathroom
- Walk-In Closet
- Soaking Tub
- Walk-in Shower
Laundry
- Laundry on main level
- Electric Dryer
- Washer
Outdoor Features
- Pond
- Lake Privileges
- Balcony
- Deck
Utilities
- Forced Air Heating and Cooling System
- Heat Pump System
- Vented Exhaust Fan
- Electric Water Heater
Additional Features
- Accessible Elevator Installed
- Flood Risk
Listing and Financial Details
- Tax Lot 355
- Assessor Parcel Number 134-13.00-1588.00
Community Details
Overview
- $500 Capital Contribution Fee
- Association fees include common area maintenance, management, reserve funds, road maintenance, snow removal, trash
- Built by Acri Construction
- Salt Pond Subdivision
Amenities
- Clubhouse
- Community Center
- Recreation Room
Recreation
- Golf Course Community
- Golf Course Membership Available
- Tennis Courts
- Community Basketball Court
- Volleyball Courts
- Shuffleboard Court
- Community Playground
- Fitness Center
- Community Indoor Pool
Ownership History
Purchase Details
Home Financials for this Owner
Home Financials are based on the most recent Mortgage that was taken out on this home.Purchase Details
Purchase Details
Purchase Details
Purchase Details
Purchase Details
Similar Homes in Bethany Beach, DE
Home Values in the Area
Average Home Value in this Area
Purchase History
| Date | Type | Sale Price | Title Company |
|---|---|---|---|
| Deed | $530,000 | None Available | |
| Interfamily Deed Transfer | -- | -- | |
| Interfamily Deed Transfer | -- | -- | |
| Deed | -- | None Available | |
| Deed | -- | None Available | |
| Deed | -- | -- |
Mortgage History
| Date | Status | Loan Amount | Loan Type |
|---|---|---|---|
| Open | $410,000 | Adjustable Rate Mortgage/ARM |
Property History
| Date | Event | Price | Change | Sq Ft Price |
|---|---|---|---|---|
| 07/10/2025 07/10/25 | For Sale | $875,000 | -2.7% | $266 / Sq Ft |
| 05/23/2025 05/23/25 | Price Changed | $899,000 | -4.4% | $315 / Sq Ft |
| 05/09/2025 05/09/25 | Price Changed | $940,000 | +11.9% | $330 / Sq Ft |
| 05/09/2025 05/09/25 | Price Changed | $840,000 | -6.6% | $295 / Sq Ft |
| 05/09/2025 05/09/25 | Price Changed | $899,000 | -4.4% | $315 / Sq Ft |
| 03/30/2025 03/30/25 | Price Changed | $940,000 | -4.6% | $330 / Sq Ft |
| 02/13/2025 02/13/25 | For Sale | $985,000 | +85.8% | $346 / Sq Ft |
| 07/16/2020 07/16/20 | Sold | $530,000 | -1.7% | $186 / Sq Ft |
| 05/16/2020 05/16/20 | Pending | -- | -- | -- |
| 03/03/2020 03/03/20 | Price Changed | $539,000 | -0.6% | $189 / Sq Ft |
| 01/21/2020 01/21/20 | For Sale | $542,000 | -- | $190 / Sq Ft |
Tax History Compared to Growth
Tax History
| Year | Tax Paid | Tax Assessment Tax Assessment Total Assessment is a certain percentage of the fair market value that is determined by local assessors to be the total taxable value of land and additions on the property. | Land | Improvement |
|---|---|---|---|---|
| 2024 | $1,704 | $40,750 | $6,300 | $34,450 |
| 2023 | $1,683 | $40,750 | $6,300 | $34,450 |
| 2022 | $1,656 | $40,750 | $6,300 | $34,450 |
| 2021 | $1,606 | $40,750 | $6,300 | $34,450 |
| 2020 | $1,533 | $40,750 | $6,300 | $34,450 |
| 2019 | $1,526 | $40,750 | $6,300 | $34,450 |
| 2018 | $1,541 | $40,750 | $0 | $0 |
| 2017 | $1,554 | $40,750 | $0 | $0 |
| 2016 | $1,369 | $40,750 | $0 | $0 |
| 2015 | $1,411 | $40,750 | $0 | $0 |
| 2014 | $1,390 | $40,750 | $0 | $0 |
Agents Affiliated with this Home
-
Cheryl Skurla

Seller's Agent in 2025
Cheryl Skurla
Creig Northrop Team of Long & Foster
(302) 593-1319
3 in this area
31 Total Sales
-
Leslie Kopp

Seller's Agent in 2025
Leslie Kopp
Long & Foster
(302) 542-3917
397 in this area
764 Total Sales
-
Allison Stine

Seller Co-Listing Agent in 2025
Allison Stine
Creig Northrop Team of Long & Foster
(302) 381-5565
30 in this area
404 Total Sales
-
Kiki Hargrove

Seller Co-Listing Agent in 2025
Kiki Hargrove
Long & Foster
(302) 569-2959
121 in this area
238 Total Sales
-
David T. King

Seller's Agent in 2020
David T. King
BHHS PenFed (actual)
(302) 233-5099
1 in this area
48 Total Sales
-
V
Buyer's Agent in 2020
VICKIE YORK
VICKIE YORK AT THE BEACH REALTY
Map
Source: Bright MLS
MLS Number: DESU154354
APN: 134-13.00-1588.00
- 203 Oyster Shell Cove
- 231 Oyster Shell Cove
- 403 Canal Way E
- 21 Central Ave
- 31443 Watershed Ln
- 31447 Watershed Ln Unit 2
- 31451 Watershed Ln Unit 3
- 31461 Watershed Ln
- 31473 Watershed Ln
- 31489 Watershed Ln
- PH03 Farragut House Unit PH03
- 36047 Jackson St
- 36032 Jackson St
- 36022 Jackson St
- 18 Ocean Mist Dr Unit 11A
- 830 Westwood Ave Unit A
- 830 Westwood Ave Unit C
- 17231 S Mill Ln Unit 174
- 34 Woodland Ave
- 31600 Charleys Run






