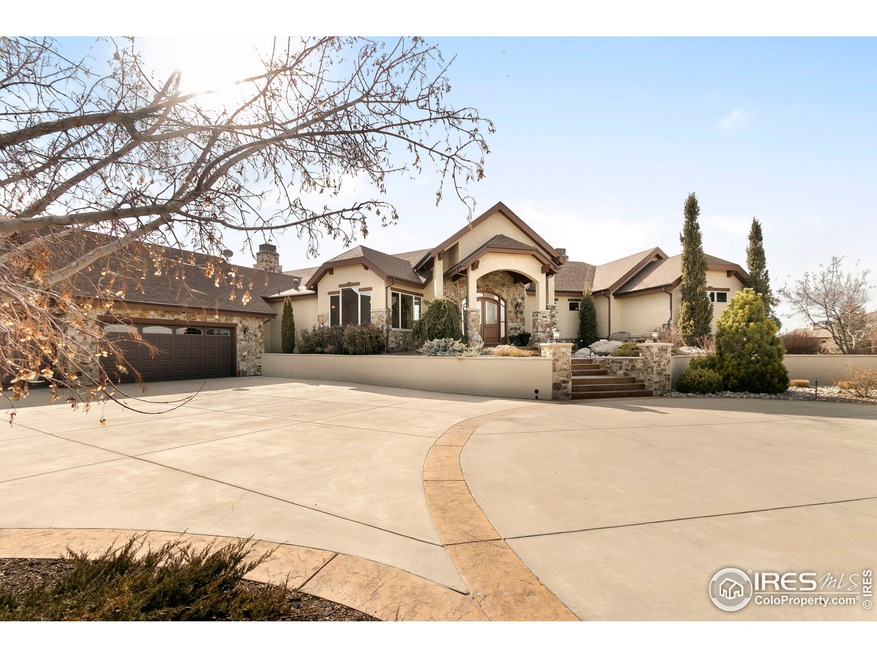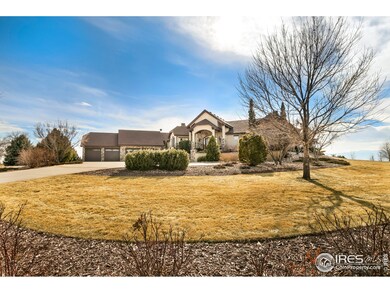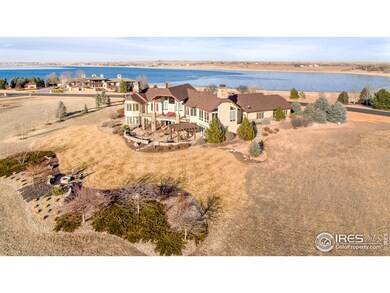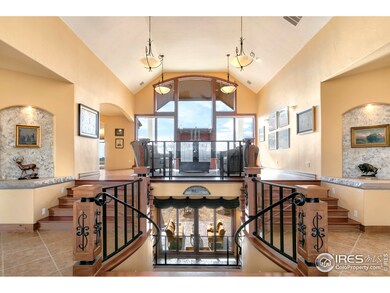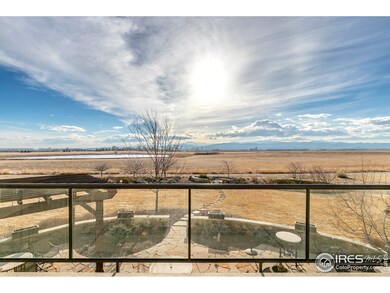
3051 Taliesin Way Fort Collins, CO 80524
Highlights
- Water Views
- Deck
- Multiple Fireplaces
- Open Floorplan
- Contemporary Architecture
- Cathedral Ceiling
About This Home
As of December 2023This impressive nod to Colorado elegance is fitted with ample windows to let in an abundance of sunlight throughout This expansive 7,400 SF sitting on 2 acres. Views from living areas & multiple decks/patio.Designated w/ a large island, where guests can mingle before migrating to the dining room. Knotty Alder cabinets, SS GE Monogram appliance. Dining room w full butler's pantry. Master suite w/fireplace & sunroom/Deck. Walk out basement w/full kitchen, theater, 3bed, 2 bath gym &wine cellar
Home Details
Home Type
- Single Family
Est. Annual Taxes
- $9,649
Year Built
- Built in 2004
Lot Details
- 2 Acre Lot
- Open Space
- East Facing Home
- Electric Fence
- Corner Lot
- Sprinkler System
HOA Fees
Parking
- 4 Car Attached Garage
- Garage Door Opener
Property Views
- Water
- City
- Mountain
Home Design
- Contemporary Architecture
- Composition Roof
- Stucco
Interior Spaces
- 6,854 Sq Ft Home
- 1-Story Property
- Open Floorplan
- Bar Fridge
- Cathedral Ceiling
- Multiple Fireplaces
- Window Treatments
- Wood Frame Window
- Dining Room
- Home Office
- Finished Basement
- Basement Fills Entire Space Under The House
Kitchen
- Eat-In Kitchen
- Gas Oven or Range
- Microwave
- Dishwasher
- Trash Compactor
- Disposal
Flooring
- Wood
- Carpet
- Tile
Bedrooms and Bathrooms
- 4 Bedrooms
- Walk-In Closet
- Bathtub and Shower Combination in Primary Bathroom
Laundry
- Laundry on main level
- Dryer
- Washer
Outdoor Features
- Deck
- Patio
- Outdoor Gas Grill
Schools
- Eyestone Elementary School
- Wellington Middle School
- Poudre High School
Utilities
- Humidity Control
- Central Air
- Radiant Heating System
- Septic System
- High Speed Internet
Community Details
- The Hill Subdivision
Listing and Financial Details
- Assessor Parcel Number R1623196
Ownership History
Purchase Details
Home Financials for this Owner
Home Financials are based on the most recent Mortgage that was taken out on this home.Purchase Details
Purchase Details
Purchase Details
Home Financials for this Owner
Home Financials are based on the most recent Mortgage that was taken out on this home.Similar Homes in Fort Collins, CO
Home Values in the Area
Average Home Value in this Area
Purchase History
| Date | Type | Sale Price | Title Company |
|---|---|---|---|
| Warranty Deed | $1,425,000 | Land Title Guarantee | |
| Warranty Deed | $943,000 | North Amer Title Co Of Co | |
| Contract Of Sale | -- | None Available | |
| Warranty Deed | $307,000 | Fahtco |
Mortgage History
| Date | Status | Loan Amount | Loan Type |
|---|---|---|---|
| Open | $160,000 | No Value Available | |
| Open | $1,135,000 | New Conventional | |
| Closed | $1,140,000 | Adjustable Rate Mortgage/ARM | |
| Previous Owner | $55,000 | Unknown | |
| Previous Owner | $100,000 | Credit Line Revolving | |
| Previous Owner | $1,250,000 | Fannie Mae Freddie Mac | |
| Previous Owner | $1,052,000 | Construction | |
| Previous Owner | $230,250 | Purchase Money Mortgage | |
| Previous Owner | $1,400,000 | Credit Line Revolving |
Property History
| Date | Event | Price | Change | Sq Ft Price |
|---|---|---|---|---|
| 12/14/2023 12/14/23 | Sold | $2,115,000 | -7.1% | $306 / Sq Ft |
| 11/07/2023 11/07/23 | Pending | -- | -- | -- |
| 11/02/2023 11/02/23 | Price Changed | $2,277,700 | -8.9% | $330 / Sq Ft |
| 09/30/2023 09/30/23 | For Sale | $2,500,000 | +75.4% | $362 / Sq Ft |
| 08/31/2020 08/31/20 | Off Market | $1,425,000 | -- | -- |
| 06/03/2019 06/03/19 | Sold | $1,425,000 | -1.7% | $208 / Sq Ft |
| 04/10/2019 04/10/19 | Price Changed | $1,450,000 | -7.9% | $212 / Sq Ft |
| 02/27/2019 02/27/19 | For Sale | $1,575,000 | -- | $230 / Sq Ft |
Tax History Compared to Growth
Tax History
| Year | Tax Paid | Tax Assessment Tax Assessment Total Assessment is a certain percentage of the fair market value that is determined by local assessors to be the total taxable value of land and additions on the property. | Land | Improvement |
|---|---|---|---|---|
| 2025 | $11,977 | $126,898 | $17,648 | $109,250 |
| 2024 | $11,403 | $126,898 | $17,648 | $109,250 |
| 2022 | $9,768 | $102,339 | $13,518 | $88,821 |
| 2021 | $9,854 | $105,284 | $13,907 | $91,377 |
| 2020 | $9,642 | $102,131 | $16,331 | $85,800 |
| 2019 | $11,328 | $119,448 | $16,331 | $103,117 |
| 2018 | $9,682 | $105,314 | $16,164 | $89,150 |
| 2017 | $9,649 | $105,314 | $16,164 | $89,150 |
| 2016 | $8,253 | $89,621 | $13,691 | $75,930 |
| 2015 | $8,194 | $89,620 | $13,690 | $75,930 |
| 2014 | $6,926 | $75,270 | $15,120 | $60,150 |
Agents Affiliated with this Home
-

Seller's Agent in 2023
Todd Jeskulski
C3 Real Estate Solutions LLC
(970) 391-1197
129 Total Sales
-
April Neuhaus

Buyer's Agent in 2023
April Neuhaus
Neuhaus Real Estate, Inc.
(970) 213-9394
118 Total Sales
-
Jen Jones-Baretta

Seller's Agent in 2019
Jen Jones-Baretta
Focal Real Estate Group
30 Total Sales
Map
Source: IRES MLS
MLS Number: 873400
APN: 88264-08-004
- 3650 Blossom House Ln
- 3947 Taliesin Way
- 4224 Taliesin Way
- 5124 N County Road 3
- 5700 E County Road 48
- 6146 Pheasant Crest Dr
- 1114 Berwick Ct
- 1020 Fenwick Dr
- 0 County Road 86
- 802 Waterglen Dr Unit K45
- 3815 Bonneymoore Dr
- 5800 Inspiration Dr
- 45947 County Road 15
- 140 Camino Real
- 3392 Wagon Trail Rd
- 3449 Green Lake Dr
- 3437 Green Lake Dr
- 3419 Green Lake Dr
- 3425 Green Lake Dr
- 706 Greenfields Dr
