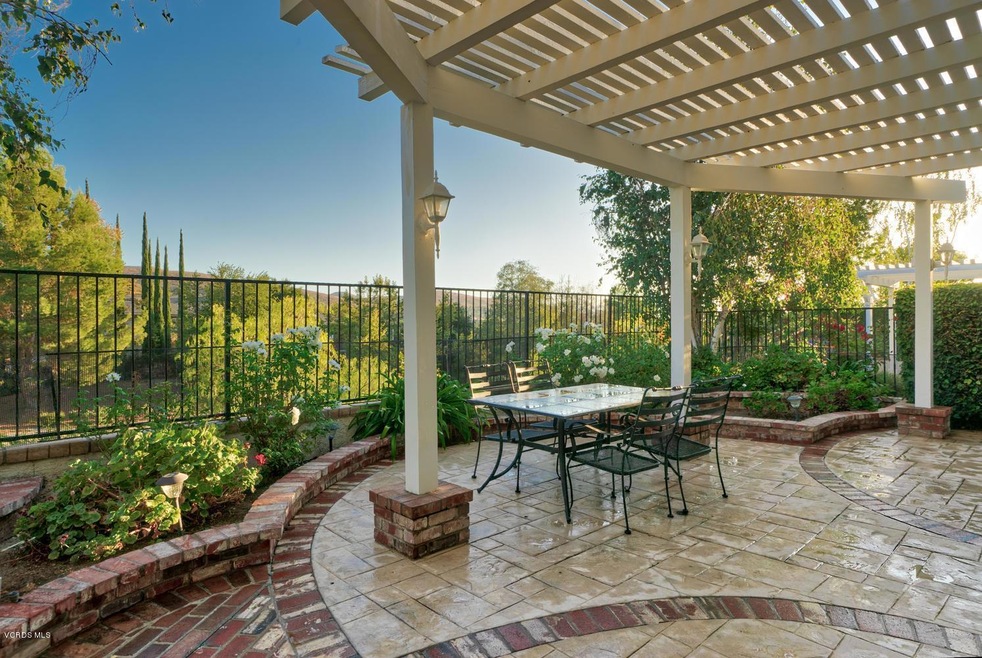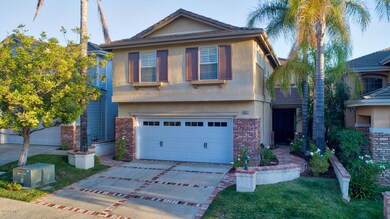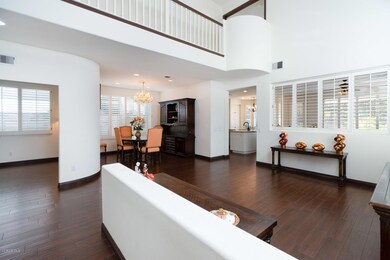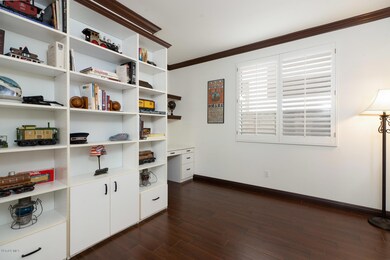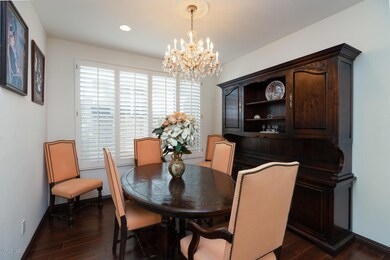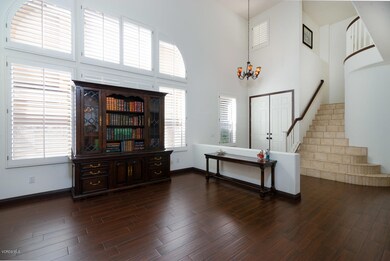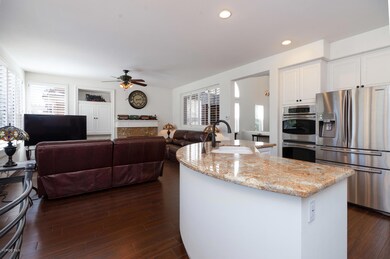
3052 Ferncrest Place Thousand Oaks, CA 91362
Estimated Value: $1,292,000 - $1,334,000
Highlights
- Tennis Courts
- Security Service
- Gourmet Kitchen
- Lang Ranch Rated A
- Heated In Ground Pool
- Gated Community
About This Home
As of December 2019Look no more! This 4 bedroom home w/loft (that could easily be 5th bedroom!) has 3 full baths: full bathroom and bedroom downstairs & loft over garage is an ideal bonus room! This is a modern family style home w/countless possibilities, including an in-laws suite on the first floor; a loft that could become a play room or home office or home gym or music/art studio...and so on! Upstairs bathroom w/steam shower has a glass enclosure close to secondary BRs/loft. Oversized master suite offers sitting area, dual-sided FP, walk-in closet, dual vanity, soaking tub, separate stall shower & private water closet. Indoor laundry room access to garage w/multitude of storage cabinets. FLR w/2 story ceiling & FDR w/European crystal chandelier. Family room off bright kitchen features 2nd FP ,French door to the rear yard complimented by a covered entertaining area. Kitchen: gas 5-burner cook-top, double sink & dishwasher nestled into island, double oven. Additional features: Plantation Shutters, hardwood-look ceramic tile flooring, laminate wood-like flooring, high vaulted ceilings, architectural niches, spectacular views from dual-pane windows, recessed lighting, dual-zoned air conditioning-heating systems, gated community near Lang Ranch schools, community pool/spa +
Last Listed By
Kim Plisky-Pydde
Aviara Real Estate Listed on: 10/07/2019
Home Details
Home Type
- Single Family
Est. Annual Taxes
- $10,190
Year Built
- Built in 1999 | Remodeled
Lot Details
- 4,356 Sq Ft Lot
- Cul-De-Sac
- Private Streets
- North Facing Home
- Wrought Iron Fence
- Stucco Fence
- Landscaped
- Level Lot
- Sprinkler System
- Lawn
- Back and Front Yard
- Property is zoned RPD
HOA Fees
- $180 Monthly HOA Fees
Parking
- 2 Car Direct Access Garage
- Parking Storage or Cabinetry
- Single Garage Door
- Garage Door Opener
- Brick Driveway
- Automatic Gate
- Guest Parking
Property Views
- Mountain
- Hills
Home Design
- Traditional Architecture
- Slab Foundation
- Concrete Roof
- Wood Siding
- Stucco
Interior Spaces
- 2,902 Sq Ft Home
- 2-Story Property
- Open Floorplan
- Built-In Features
- Crown Molding
- Cathedral Ceiling
- Recessed Lighting
- Two Way Fireplace
- See Through Fireplace
- Gas Log Fireplace
- Double Pane Windows
- Plantation Shutters
- Custom Window Coverings
- Window Screens
- French Doors
- Insulated Doors
- Formal Entry
- Family Room with Fireplace
- Living Room
- Living Room Balcony
- Breakfast Room
- Formal Dining Room
- Home Office
- Loft
- Bonus Room
- Storage
Kitchen
- Gourmet Kitchen
- Updated Kitchen
- Open to Family Room
- Double Oven
- Range with Range Hood
- Ice Maker
- Dishwasher
- Kitchen Island
- Granite Countertops
- Disposal
Flooring
- Engineered Wood
- Linoleum
- Laminate
- Ceramic Tile
Bedrooms and Bathrooms
- 4 Bedrooms
- Retreat
- Main Floor Bedroom
- Converted Bedroom
- Walk-In Closet
- Dressing Area
- Remodeled Bathroom
- Maid or Guest Quarters
- In-Law or Guest Suite
- 3 Full Bathrooms
- Granite Bathroom Countertops
- Double Vanity
- Double Shower
- Steam Shower
- Linen Closet In Bathroom
Laundry
- Laundry Room
- 220 Volts In Laundry
- Gas Dryer Hookup
Home Security
- Carbon Monoxide Detectors
- Fire and Smoke Detector
Pool
- Heated In Ground Pool
- Gunite Pool
- Outdoor Pool
- Fence Around Pool
- Heated Spa
- In Ground Spa
- Gunite Spa
- Spa Fenced
Outdoor Features
- Tennis Courts
- Basketball Court
- Covered patio or porch
- Rain Gutters
Location
- Property is near a park
Utilities
- Central Air
- Heating System Uses Natural Gas
- Furnace
- Vented Exhaust Fan
- 220 Volts in Garage
- Municipal Utilities District Water
- Natural Gas Water Heater
- Sewer Paid
Listing and Financial Details
- Assessor Parcel Number 5690221295
Community Details
Overview
- Eagleridge 612 Subdivision, Oak Series Floorplan
- The community has rules related to covenants, conditions, and restrictions
- Greenbelt
Amenities
- Community Mailbox
Recreation
- Tennis Courts
- Community Basketball Court
- Sport Court
- Community Pool
- Community Spa
Security
- Security Service
- Gated Community
Ownership History
Purchase Details
Home Financials for this Owner
Home Financials are based on the most recent Mortgage that was taken out on this home.Purchase Details
Home Financials for this Owner
Home Financials are based on the most recent Mortgage that was taken out on this home.Purchase Details
Purchase Details
Similar Homes in the area
Home Values in the Area
Average Home Value in this Area
Purchase History
| Date | Buyer | Sale Price | Title Company |
|---|---|---|---|
| Ogunjimi Oluseye A | $850,500 | None Available | |
| Calof Michael Phillip | $495,000 | Equity Title Company | |
| Harrington Anne E | -- | -- | |
| Harrington Anne E | $350,000 | Chicago Title |
Mortgage History
| Date | Status | Borrower | Loan Amount |
|---|---|---|---|
| Open | Ogunjimi Oluseye A | $663,500 | |
| Previous Owner | Ogunjimi Oluseye A | $670,500 | |
| Previous Owner | Calof Michael P | $88,000 | |
| Previous Owner | Calof Michael Phillip | $75,000 | |
| Previous Owner | Calof Michael Phillip | $750,000 | |
| Previous Owner | Calof Michael Phillip | $80,000 | |
| Previous Owner | Calof Michael Phillip | $678,750 | |
| Previous Owner | Calof Michael Phillip | $79,066 | |
| Previous Owner | Calof Michael Phillip | $522,000 | |
| Previous Owner | Calof Michael Phillip | $99,000 | |
| Previous Owner | Calof Michael Phillip | $396,000 |
Property History
| Date | Event | Price | Change | Sq Ft Price |
|---|---|---|---|---|
| 12/20/2019 12/20/19 | Sold | $850,500 | 0.0% | $293 / Sq Ft |
| 11/20/2019 11/20/19 | Pending | -- | -- | -- |
| 10/07/2019 10/07/19 | For Sale | $850,500 | -- | $293 / Sq Ft |
Tax History Compared to Growth
Tax History
| Year | Tax Paid | Tax Assessment Tax Assessment Total Assessment is a certain percentage of the fair market value that is determined by local assessors to be the total taxable value of land and additions on the property. | Land | Improvement |
|---|---|---|---|---|
| 2024 | $10,190 | $911,906 | $592,928 | $318,978 |
| 2023 | $9,904 | $894,026 | $581,302 | $312,724 |
| 2022 | $9,728 | $876,497 | $569,904 | $306,593 |
| 2021 | $9,560 | $859,311 | $558,729 | $300,582 |
| 2020 | $9,081 | $850,500 | $553,000 | $297,500 |
| 2019 | $6,914 | $655,517 | $262,204 | $393,313 |
| 2018 | $6,774 | $642,664 | $257,063 | $385,601 |
| 2017 | $6,640 | $630,064 | $252,023 | $378,041 |
| 2016 | $6,576 | $617,711 | $247,082 | $370,629 |
| 2015 | $6,459 | $608,434 | $243,371 | $365,063 |
| 2014 | $6,365 | $596,517 | $238,604 | $357,913 |
Agents Affiliated with this Home
-
K
Seller's Agent in 2019
Kim Plisky-Pydde
Aviara Real Estate
Map
Source: Conejo Simi Moorpark Association of REALTORS®
MLS Number: 219012379
APN: 569-0-221-295
- 2889 Capella Way Unit 3
- 2915 Capella Way
- 3109 La Casa Ct
- 3127 La Casa Ct
- 3179 Arianna Ln Unit 82
- 2874 Venezia Ln
- 2857 Limestone Dr Unit 20
- 3063 Espana Ln
- 2594 Oak Valley Ln
- 3034 Heavenly Ridge St
- 2787 Stonecutter St Unit 56
- 2746 Autumn Ridge Dr
- 3211 Cove Creek Ct
- 3194 Sunset Hills Blvd
- 3269 Morning Ridge Ave
- 3622 Lang Ranch Pkwy
- 2512 Kensington Ave
- 2179 Waterside Cir
- 3052 Ferncrest Place
- 3056 Ferncrest Place
- 3048 Ferncrest Place
- 3044 Ferncrest Place Unit 140
- 3060 Ferncrest Place
- 3040 Ferncrest Place
- 3036 Ferncrest Place Unit 142
- 3068 Ferncrest Place Unit 134
- 3032 Ferncrest Place Unit 143
- 3054 Blazing Star Dr Unit 203
- 3058 Blazing Star Dr Unit 202
- 3058 Blazing Star Dr
- 3058 Blazing Star Dr
- 3050 Blazing Star Dr Unit 204
- 3050 Blazing Star Dr
- 3062 Blazing Star Dr
- 3046 Blazing Star Dr Unit 205
- 3066 Blazing Star Dr
- 3076 Ferncrest Place Unit 132
- 2835 Capella Way
