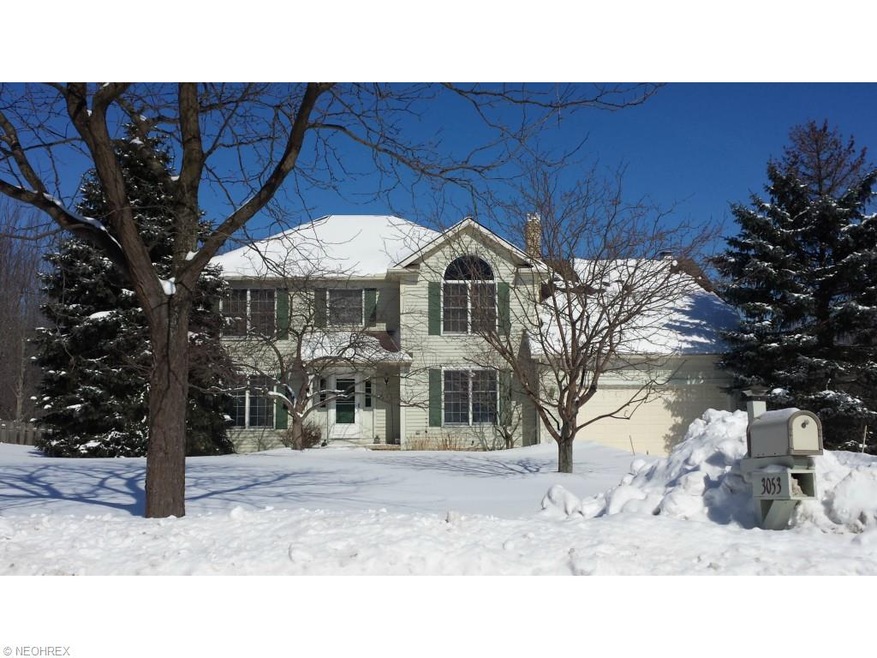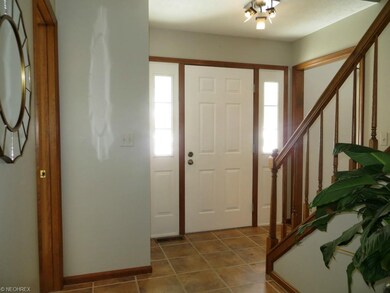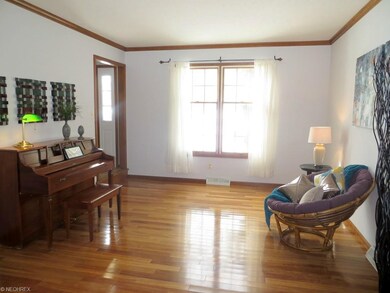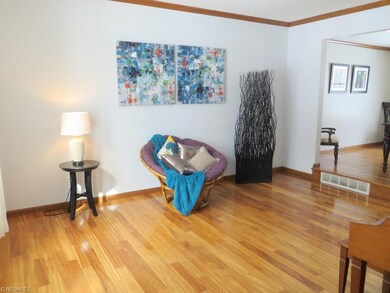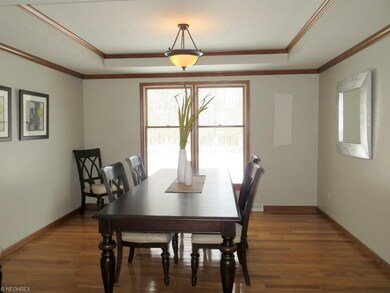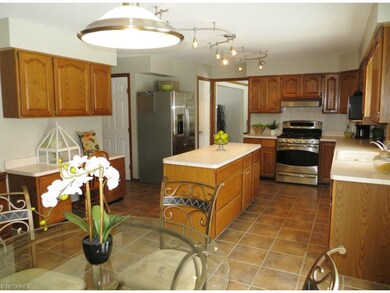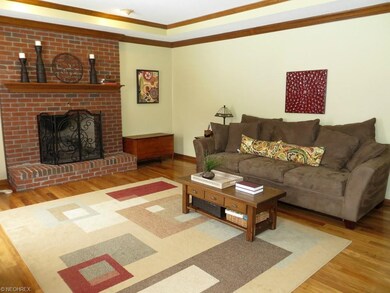
3053 Mathers Way Twinsburg, OH 44087
Estimated Value: $459,708 - $496,000
Highlights
- Health Club
- Golf Course Community
- Spa
- Wilcox Primary School Rated A
- Medical Services
- View of Trees or Woods
About This Home
As of April 2015A House that feels like Home! Custom Built Colonial on Beautiful Wooded Lot backing to the Blue Heron Preserve with Fenced Yard. A home like this doesn't come on the market very often, so hurry! The Gleaming Hardwood Floors are throughout the 1st floor. Formal Living Rm opens to Formal Dining Rm w/Tray Ceiling. Spacious Kitchen is a chef’s delight! Oak Cabinets and Counters Galore! Huge Island, Separate Dinette, Desk Planner, Ceramic Tile Floor, Appliances & Pantry too. Doors off Kitchen lead to Deck for BBQ’s & Entertaining. 1st Floor Office and Laundry Rm. Washer & Dryer Stay! The Sunken Family Rm is Spacious & Bright! Features Tray Ceiling, Hardwood Floor, & Gas Fireplace with Gorgeous Views. Upstairs you will find the Vaulted Master Suite w/THREE Walk-In Closets!! Circle Top Window and Fantastic Master Bath w/Jetted Garden Tub, Separate Shower & Skylight. The remaining 3 bedrooms share the hall bath. (All 3 Full Baths w/Ceramic Tile Floors) Lower Level is ready for your finishing touches for additional living space. Central Vac. Many Updates throughout. Home Warranty too. Enjoy Ethan’s Green Golf Course Community, Walk to the Tot Lot, minutes from Shopping & Restaurants ... Welcome Home!
Last Listed By
Keller Williams Greater Metropolitan License #384540 Listed on: 02/25/2015

Home Details
Home Type
- Single Family
Est. Annual Taxes
- $4,455
Year Built
- Built in 1991
Lot Details
- 0.46 Acre Lot
- Lot Dimensions are 90 x 225
- Southwest Facing Home
- Property is Fully Fenced
- Wood Fence
- Wooded Lot
HOA Fees
- $8 Monthly HOA Fees
Home Design
- Colonial Architecture
- Asphalt Roof
- Vinyl Construction Material
Interior Spaces
- 2,576 Sq Ft Home
- 2-Story Property
- Central Vacuum
- 1 Fireplace
- Views of Woods
- Unfinished Basement
- Basement Fills Entire Space Under The House
- Fire and Smoke Detector
Kitchen
- Built-In Oven
- Range
- Microwave
- Dishwasher
- Disposal
Bedrooms and Bathrooms
- 4 Bedrooms
Laundry
- Dryer
- Washer
Parking
- 2 Car Attached Garage
- Garage Drain
- Garage Door Opener
Outdoor Features
- Spa
- Deck
- Porch
Utilities
- Forced Air Heating and Cooling System
- Humidifier
- Heating System Uses Gas
Listing and Financial Details
- Assessor Parcel Number 6405134
Community Details
Overview
- Ethans Green Community
Amenities
- Medical Services
- Shops
Recreation
- Golf Course Community
- Health Club
- Tennis Courts
- Community Playground
- Community Pool
- Park
Ownership History
Purchase Details
Purchase Details
Home Financials for this Owner
Home Financials are based on the most recent Mortgage that was taken out on this home.Purchase Details
Home Financials for this Owner
Home Financials are based on the most recent Mortgage that was taken out on this home.Purchase Details
Home Financials for this Owner
Home Financials are based on the most recent Mortgage that was taken out on this home.Similar Homes in Twinsburg, OH
Home Values in the Area
Average Home Value in this Area
Purchase History
| Date | Buyer | Sale Price | Title Company |
|---|---|---|---|
| Zoll Matthew C | -- | None Available | |
| Zoll Matthew C | $262,000 | Chicago Title Insurance Co | |
| Romito Joseph R | $280,000 | None Available | |
| Biziorek Raymond K | $265,000 | Chicago Title Insurance Co |
Mortgage History
| Date | Status | Borrower | Loan Amount |
|---|---|---|---|
| Previous Owner | Romito Joseph R | $224,000 | |
| Previous Owner | Biziorek Raymond K | $26,500 | |
| Previous Owner | Biziorek Raymond K | $212,000 |
Property History
| Date | Event | Price | Change | Sq Ft Price |
|---|---|---|---|---|
| 04/08/2015 04/08/15 | Sold | $268,000 | -2.5% | $104 / Sq Ft |
| 03/01/2015 03/01/15 | Pending | -- | -- | -- |
| 02/25/2015 02/25/15 | For Sale | $275,000 | -1.8% | $107 / Sq Ft |
| 09/10/2013 09/10/13 | Sold | $280,000 | +1.9% | $109 / Sq Ft |
| 08/06/2013 08/06/13 | Pending | -- | -- | -- |
| 07/26/2013 07/26/13 | For Sale | $274,900 | -- | $107 / Sq Ft |
Tax History Compared to Growth
Tax History
| Year | Tax Paid | Tax Assessment Tax Assessment Total Assessment is a certain percentage of the fair market value that is determined by local assessors to be the total taxable value of land and additions on the property. | Land | Improvement |
|---|---|---|---|---|
| 2025 | $6,029 | $125,255 | $26,870 | $98,385 |
| 2024 | $6,029 | $125,255 | $26,870 | $98,385 |
| 2023 | $6,029 | $125,255 | $26,870 | $98,385 |
| 2022 | $5,242 | $97,171 | $20,829 | $76,342 |
| 2021 | $5,267 | $97,171 | $20,829 | $76,342 |
| 2020 | $5,109 | $97,170 | $20,830 | $76,340 |
| 2019 | $5,345 | $95,020 | $20,830 | $74,190 |
| 2018 | $5,238 | $95,020 | $20,830 | $74,190 |
| 2017 | $4,464 | $95,020 | $20,830 | $74,190 |
| 2016 | $4,437 | $85,840 | $20,830 | $65,010 |
| 2015 | $4,464 | $85,840 | $20,830 | $65,010 |
| 2014 | $4,455 | $85,840 | $20,830 | $65,010 |
| 2013 | $4,278 | $82,510 | $20,830 | $61,680 |
Agents Affiliated with this Home
-
Kim & John Kapustik

Seller's Agent in 2015
Kim & John Kapustik
Keller Williams Greater Metropolitan
(216) 396-2108
13 in this area
72 Total Sales
-
Susan Bradley

Buyer's Agent in 2015
Susan Bradley
Classic Realty Group, Inc.
(216) 533-1040
1 in this area
120 Total Sales
-

Seller's Agent in 2013
Jo-Ann McFearin
Deleted Agent
Map
Source: MLS Now
MLS Number: 3685112
APN: 64-05134
- 11262 Stanley Ln
- 10431 Oviatt Ln
- 7530 Liberty Rd
- 11235 Frederick Ln
- 10222 Brighton Cir
- 3087 Aspen Ln
- 4116 Morley Dr
- 10375 Kerwick Ct
- 7420 Hillside Ln
- 2915 Alling Dr
- 3014 Waterford Dr Unit 35
- 3047 Liberty Ledges Dr
- 2939 Alling Dr
- 3020 Irena Ln
- 3330 Shale Dr
- 35510 Pettibone Rd
- 2809 Haggett Dr
- 10130 Flagstone Dr
- 7635 Lindsay Ln
- 3586 Jude Cir
- 3053 Mathers Way
- 3041 Mathers Way
- 3067 Killingworth Ln
- 3075 Killingworth Ln
- 3029 Mathers Way
- 3087 Killingworth Ln
- 3006 Mathers Way
- 3018 Mathers Way
- 3017 Mathers Way
- 2994 Mathers Way
- 3030 Mathers Way
- 3095 Killingworth Ln
- 3077 Mathers Way
- 3005 Mathers Way
- 2982 Mathers Way
- 3084 Killingworth Ln
- 3042 Mathers Way
- 3101 Killingworth Ln
- 3092 Killingworth Ln
- 12099 Riley Ct
