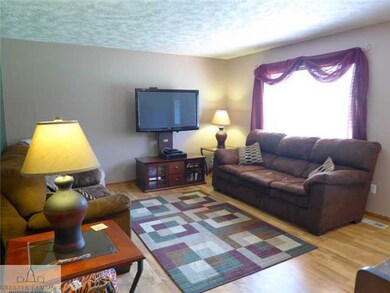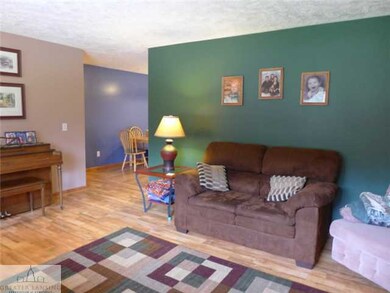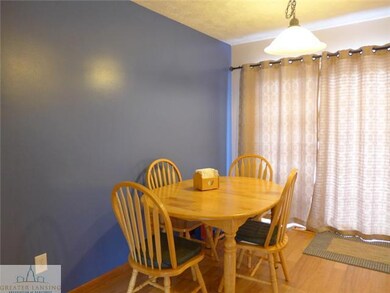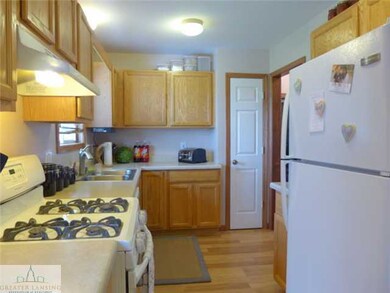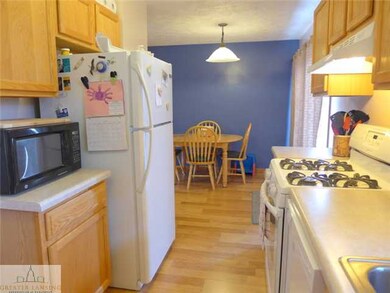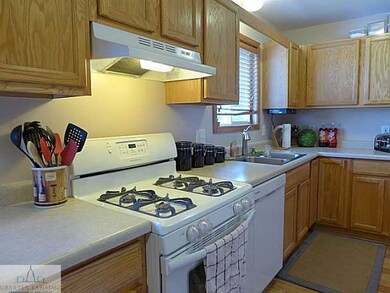
3053 Morgan Rd Eaton Rapids, MI 48827
Estimated Value: $232,000 - $264,000
Highlights
- Deck
- Covered patio or porch
- Bar
- Ranch Style House
- 2 Car Attached Garage
- Humidifier
About This Home
As of August 2014Welcome to 3053 Morgan Road just minutes from downtown Eaton Rapids, MI. This beautiful ranch home offers 3 bedrooms, a nice living room, and lots of updates which include the bathroom and the kitchen that has newer appliances staying. Lower level is finished and fantastic- offers extra-large family room with egress windows, half bath, and another area with egress windows that could work for an office or possible extra bedrooms. Home sits on a mature lot with great country views on a dead end road so traffic is minimal. This is a must-see property near shopping, schools, and easy highway access. Reserved items: shelving in bathroom and hallway. Please call the office for all showings.
Last Agent to Sell the Property
Peter MacIntyre
RE/MAX Real Estate Professionals, Inc. Grand River License #6506040989 Listed on: 06/24/2014
Home Details
Home Type
- Single Family
Est. Annual Taxes
- $1,473
Year Built
- Built in 1999
Lot Details
- 1.34 Acre Lot
Parking
- 2 Car Attached Garage
- Parking Storage or Cabinetry
- Garage Door Opener
- Gravel Driveway
Home Design
- Ranch Style House
- Vinyl Siding
Interior Spaces
- Bar
- Living Room
- Dining Room
- Finished Basement
- Basement Fills Entire Space Under The House
- Fire and Smoke Detector
Kitchen
- Oven
- Range
- Dishwasher
- Disposal
Bedrooms and Bathrooms
- 3 Bedrooms
Laundry
- Dryer
- Washer
Outdoor Features
- Deck
- Covered patio or porch
- Shed
Utilities
- Humidifier
- Forced Air Heating and Cooling System
- Heating System Uses Natural Gas
- Vented Exhaust Fan
- Hot Water Heating System
- Well
- Gas Water Heater
- Water Softener
- Septic Tank
- Satellite Dish
- Cable TV Available
Community Details
- Coventry Subdivision
Ownership History
Purchase Details
Home Financials for this Owner
Home Financials are based on the most recent Mortgage that was taken out on this home.Purchase Details
Home Financials for this Owner
Home Financials are based on the most recent Mortgage that was taken out on this home.Similar Homes in Eaton Rapids, MI
Home Values in the Area
Average Home Value in this Area
Purchase History
| Date | Buyer | Sale Price | Title Company |
|---|---|---|---|
| Curtis Katherine S | $133,000 | First American Title Ins Co | |
| Jewell Jeremiah | $122,000 | Midstate Title-Attorneys Tit |
Mortgage History
| Date | Status | Borrower | Loan Amount |
|---|---|---|---|
| Open | Curtis Katherine S | $139,000 | |
| Closed | Curtis Katherine S | $9,000 | |
| Closed | Curtis Katherine S | $129,500 | |
| Closed | Curtis Katherine S | $126,700 | |
| Closed | Curtis Katherine S | $130,243 | |
| Closed | Curtis Katherine S | $130,591 | |
| Previous Owner | Jewell Jeremiah | $124,440 | |
| Previous Owner | Ribby Robert L | $50,000 | |
| Previous Owner | Ribby Robert L | $110,000 |
Property History
| Date | Event | Price | Change | Sq Ft Price |
|---|---|---|---|---|
| 08/01/2014 08/01/14 | Sold | $133,000 | -1.5% | $76 / Sq Ft |
| 06/26/2014 06/26/14 | Pending | -- | -- | -- |
| 06/24/2014 06/24/14 | For Sale | $135,000 | -- | $78 / Sq Ft |
Tax History Compared to Growth
Tax History
| Year | Tax Paid | Tax Assessment Tax Assessment Total Assessment is a certain percentage of the fair market value that is determined by local assessors to be the total taxable value of land and additions on the property. | Land | Improvement |
|---|---|---|---|---|
| 2024 | $876 | $104,400 | $0 | $0 |
| 2023 | $834 | $93,700 | $0 | $0 |
| 2022 | $2,091 | $85,800 | $0 | $0 |
| 2021 | $1,963 | $81,300 | $0 | $0 |
| 2020 | $1,938 | $77,000 | $0 | $0 |
| 2019 | $1,961 | $69,000 | $0 | $0 |
| 2018 | $1,960 | $62,200 | $10,000 | $52,200 |
| 2017 | $1,857 | $62,200 | $10,000 | $52,200 |
| 2016 | -- | $62,200 | $10,000 | $52,200 |
| 2015 | -- | $62,200 | $10,000 | $52,200 |
| 2014 | -- | $58,570 | $0 | $0 |
| 2013 | -- | $58,300 | $0 | $0 |
Agents Affiliated with this Home
-
Peter MacIntyre

Buyer's Agent in 2014
Peter MacIntyre
RE/MAX Michigan
(517) 256-6664
500 Total Sales
Map
Source: Greater Lansing Association of Realtors®
MLS Number: 60666
APN: 120-032-200-020-01
- 7458 Nolan Dr
- 6253 Mills Hwy
- 4230 Whittum Rd
- 7319 E 5 Point Hwy
- 7413 E 5 Point Hwy
- 220 Dexter Rd
- 620 Jennie St
- 815 Hyatt St
- 933 Tyler Dr
- 575 S Gallery Dr Unit 48
- 520 Wood St
- 645 N Gallery Dr Unit 98
- 539 Harwood Ct Unit 134
- 1941 S Royston Rd
- 4423 Hyatt St
- 426 Troy Ct Unit 19
- 309 W Plain St
- 114 W Broad St
- 805 Hall St
- 240 Holmes St
- 3053 Morgan Rd
- 3011 Morgan Rd
- 7553 E Clinton Trail
- 2985 Morgan Rd
- 7587 E Clinton Trail
- 2966 Morgan Rd
- 7441 E Clinton Trail
- 7476 E Clinton Trail
- 7492 E Clinton Trail
- 7446 E Clinton Trail
- 3167 Achors Way
- 3167 Achors Way
- 7413 E Clinton Trail
- 2894 Morgan Rd
- 3084 Rebecca Ln
- 3181 Rebecca Ln
- 2819 Morgan Rd
- 7335 E Clinton Trail
- 7348 E Clinton Trail

