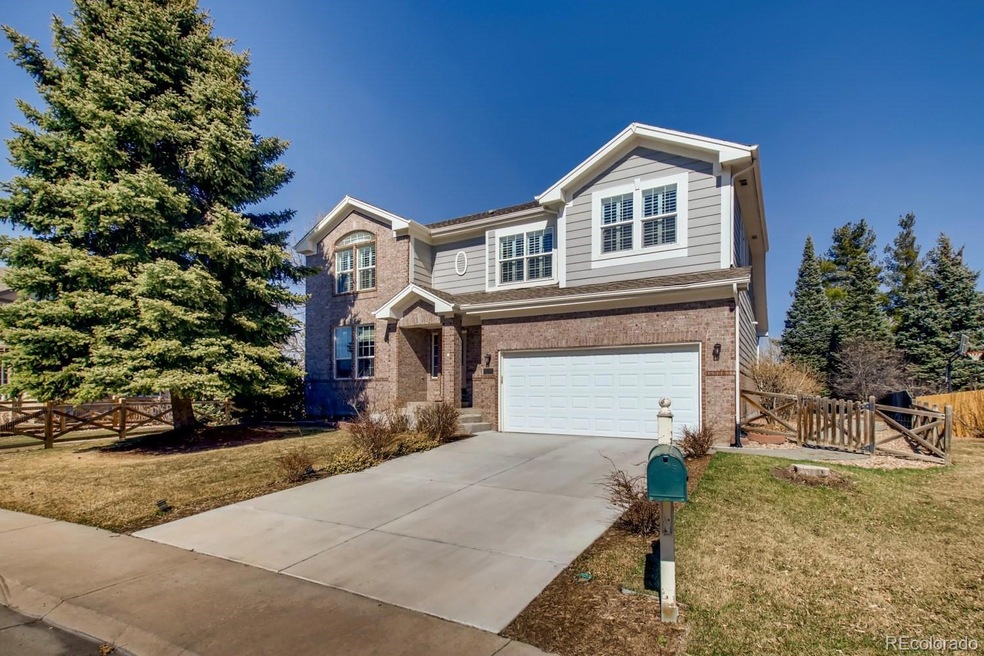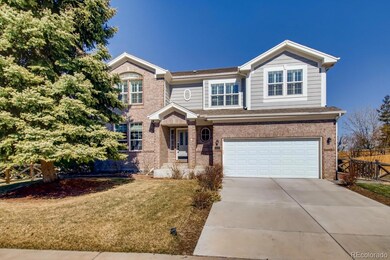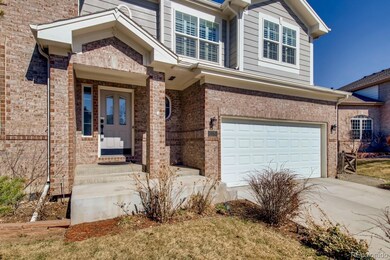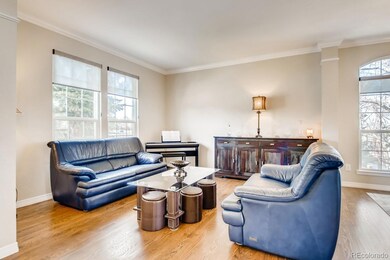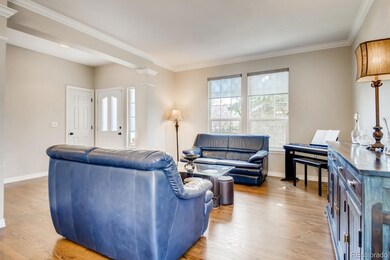
3053 W 109th Place Westminster, CO 80031
Legacy Ridge NeighborhoodEstimated Value: $927,000 - $980,000
Highlights
- Golf Course Community
- Primary Bedroom Suite
- Clubhouse
- Cotton Creek Elementary School Rated A-
- Open Floorplan
- Deck
About This Home
As of June 2021Beautiful new listing in the Legacy Ridge community! This home has tons of great features and the open floor plan home allows for a lot of natural light. The recently finished basement has everything you could need including a wet bar, bedroom and beautiful large bathroom. This home offers new gorgeous hardwood floors, granite countertops, and new stainless steel appliances. The oversized garage has a 3rd tandem parking space to allow for additional storage if needed. A garden level deck in the back overlooks the backyard. You also get to enjoy Legacy Ridge’s fantastic amenities which include: pool, tennis courts, clubhouse, golf course and trails. This area is close to shopping and dining with easy access to Denver or Boulder.
Please note the HOA is voluntary.
Home Details
Home Type
- Single Family
Est. Annual Taxes
- $5,094
Year Built
- Built in 1995
Lot Details
- 0.28 Acre Lot
- Private Yard
HOA Fees
- $79 Monthly HOA Fees
Parking
- 3 Car Attached Garage
- Tandem Parking
Home Design
- Traditional Architecture
- Slab Foundation
- Frame Construction
- Architectural Shingle Roof
Interior Spaces
- 2-Story Property
- Open Floorplan
- High Ceiling
- Living Room with Fireplace
- Laundry in unit
- Finished Basement
Kitchen
- Breakfast Area or Nook
- Oven
- Microwave
- Dishwasher
- Kitchen Island
- Granite Countertops
- Disposal
Flooring
- Wood
- Carpet
Bedrooms and Bathrooms
- 5 Bedrooms
- Primary Bedroom Suite
Outdoor Features
- Deck
Schools
- Cotton Creek Elementary School
- Silver Hills Middle School
- Northglenn High School
Utilities
- Forced Air Heating and Cooling System
- High Speed Internet
Listing and Financial Details
- Exclusions: Sellers personal property, washer, dryer
- Assessor Parcel Number R0033527
Community Details
Overview
- Management Specialists Association
- Legacy Ridge Subdivision
Amenities
- Clubhouse
Recreation
- Golf Course Community
- Tennis Courts
- Community Pool
Ownership History
Purchase Details
Home Financials for this Owner
Home Financials are based on the most recent Mortgage that was taken out on this home.Purchase Details
Home Financials for this Owner
Home Financials are based on the most recent Mortgage that was taken out on this home.Purchase Details
Purchase Details
Home Financials for this Owner
Home Financials are based on the most recent Mortgage that was taken out on this home.Purchase Details
Home Financials for this Owner
Home Financials are based on the most recent Mortgage that was taken out on this home.Purchase Details
Home Financials for this Owner
Home Financials are based on the most recent Mortgage that was taken out on this home.Purchase Details
Home Financials for this Owner
Home Financials are based on the most recent Mortgage that was taken out on this home.Purchase Details
Home Financials for this Owner
Home Financials are based on the most recent Mortgage that was taken out on this home.Similar Homes in Westminster, CO
Home Values in the Area
Average Home Value in this Area
Purchase History
| Date | Buyer | Sale Price | Title Company |
|---|---|---|---|
| Button Bryan R | $775,000 | First American Title | |
| Rey David Aspiazu | $528,000 | First American Title | |
| Humphries Jason T | -- | None Available | |
| Lorenz Robert M | $350,000 | Land Title Guarantee Company | |
| Egan Grace | $410,000 | -- | |
| Swett Kirsten E | -- | -- | |
| Swett Kirsten E | $327,600 | -- | |
| Hager Milton S | $237,212 | Stewart Title |
Mortgage History
| Date | Status | Borrower | Loan Amount |
|---|---|---|---|
| Open | Button Bryan R | $100,000 | |
| Closed | Button Bryan R | $75,000 | |
| Open | Button Bryan R | $729,000 | |
| Previous Owner | Rey David Aspiazu | $410,000 | |
| Previous Owner | Rey David Aspiazu | $422,400 | |
| Previous Owner | Lorenz Robert M | $262,500 | |
| Previous Owner | Egan Grace | $152,200 | |
| Previous Owner | Egan Grace | $240,000 | |
| Previous Owner | Swett Geoffrey | $40,000 | |
| Previous Owner | Swett Kirsten E | $328,000 | |
| Previous Owner | Swett Kirsten E | $294,800 | |
| Previous Owner | Hager Milton S | $30,000 | |
| Previous Owner | Hager Milton S | $6,000 | |
| Previous Owner | Hager Milton S | $116,000 |
Property History
| Date | Event | Price | Change | Sq Ft Price |
|---|---|---|---|---|
| 06/15/2021 06/15/21 | Sold | $775,000 | 0.0% | $235 / Sq Ft |
| 05/01/2021 05/01/21 | Pending | -- | -- | -- |
| 04/02/2021 04/02/21 | Price Changed | $774,900 | +3.3% | $235 / Sq Ft |
| 04/02/2021 04/02/21 | For Sale | $749,900 | +42.0% | $227 / Sq Ft |
| 01/28/2019 01/28/19 | Off Market | $528,000 | -- | -- |
| 02/28/2017 02/28/17 | Sold | $528,000 | -6.5% | $239 / Sq Ft |
| 01/29/2017 01/29/17 | Pending | -- | -- | -- |
| 08/19/2016 08/19/16 | For Sale | $565,000 | -- | $256 / Sq Ft |
Tax History Compared to Growth
Tax History
| Year | Tax Paid | Tax Assessment Tax Assessment Total Assessment is a certain percentage of the fair market value that is determined by local assessors to be the total taxable value of land and additions on the property. | Land | Improvement |
|---|---|---|---|---|
| 2024 | $6,115 | $61,440 | $13,410 | $48,030 |
| 2023 | $6,115 | $66,500 | $14,510 | $51,990 |
| 2022 | $5,381 | $51,200 | $14,910 | $36,290 |
| 2021 | $5,559 | $51,200 | $14,910 | $36,290 |
| 2020 | $5,094 | $47,850 | $15,340 | $32,510 |
| 2019 | $5,103 | $47,850 | $15,340 | $32,510 |
| 2018 | $4,145 | $37,590 | $11,230 | $26,360 |
| 2017 | $3,739 | $37,590 | $11,230 | $26,360 |
| 2016 | $3,551 | $34,610 | $10,140 | $24,470 |
| 2015 | $3,546 | $34,610 | $10,140 | $24,470 |
| 2014 | $3,220 | $30,450 | $8,590 | $21,860 |
Agents Affiliated with this Home
-
Matt Rosenfeld

Seller's Agent in 2021
Matt Rosenfeld
NAV Real Estate
(303) 661-7889
2 in this area
121 Total Sales
-
E
Buyer's Agent in 2021
Ellie McLaughlin
HomeSmart Realty
(425) 478-1921
-
Debbie Cooper-George

Seller's Agent in 2017
Debbie Cooper-George
Coldwell Banker Realty-Boulder
(303) 944-8494
2 in this area
85 Total Sales
-
N
Buyer's Agent in 2017
Non-IRES Agent
CO_IRES
Map
Source: REcolorado®
MLS Number: 7976721
APN: 1719-08-0-04-025
- 3058 W 111th Dr
- 3033 W 107th Place Unit D
- 3343 W 109th Cir
- 10859 Irving Ct
- 3098 W 107th Place Unit C
- 3022 W 107th Place Unit D
- 3022 W 107th Place Unit A
- 3006 W 107th Place Unit D
- 3090 W 107th Place Unit C
- 3259 W 111th Dr
- 10963 Bryant St
- 10889 Alcott Ct
- 2761 W 106th Loop Unit C
- 2529 W 108th Ave
- 3076 W 112th Ct Unit C
- 3076 W 112th Ct Unit F
- 2533 W 110th Ave
- 3425 W 111th Loop Unit B
- 11109 Alcott St Unit D
- 3237 W 113th Ave
- 3053 W 109th Place
- 3043 W 109th Place
- 3073 W 109th Place
- 3033 W 109th Place
- 3096 W 109th Place
- 3083 W 109th Place
- 3086 W 109th Place
- 3103 W 109th Place
- 10854 Grove Ct
- 3023 W 109th Place
- 10844 Grove Ct
- 3066 W 109th Place
- 3026 W 109th Place
- 3123 W 109th Place
- 10834 Grove Ct
- 3046 W 109th Place
- 10824 Grove Ct
- 3143 W 109th Place
- 3156 W 109th Place
- 10869 Grove Ct
