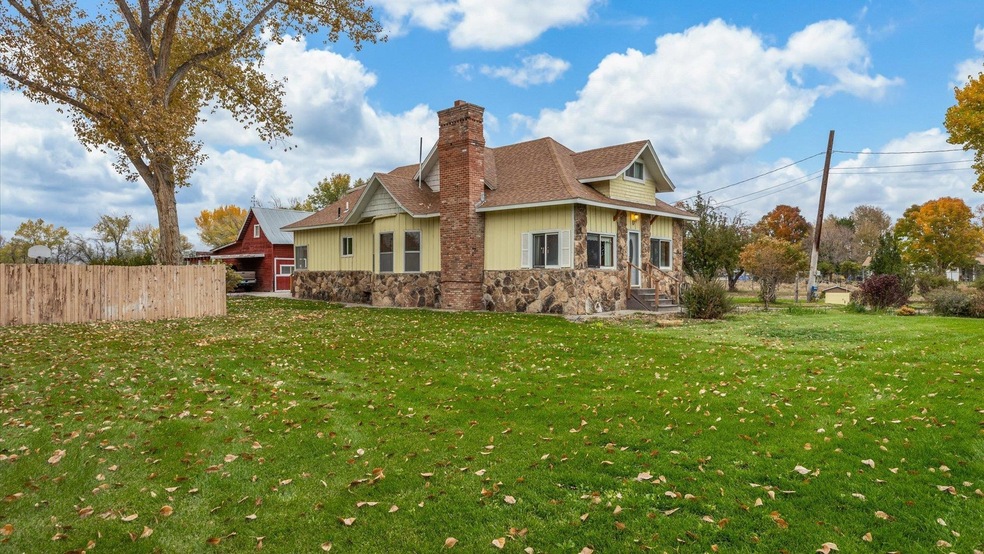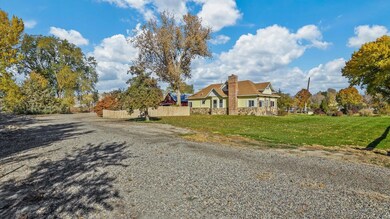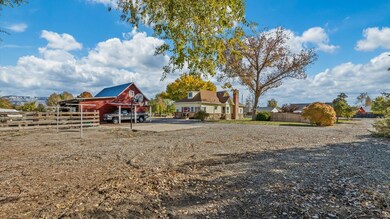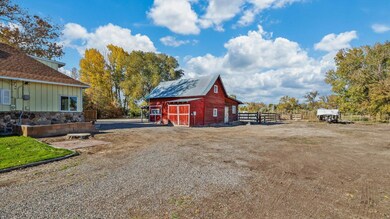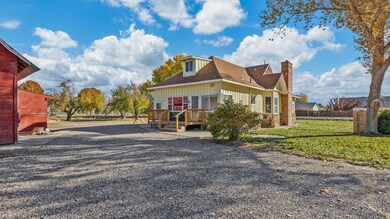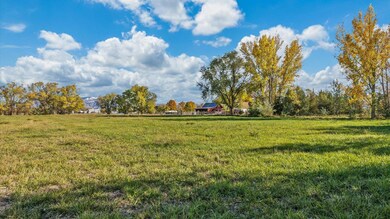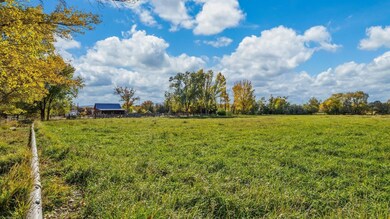
3054 F 1 2 Rd Grand Junction, CO 81504
Fruitvale NeighborhoodHighlights
- Barn
- 7.05 Acre Lot
- Deck
- Horses Allowed On Property
- Mature Trees
- Wood Flooring
About This Home
As of April 2025Step into the past with this quintessential turn-of-the-century farmhouse, preserved and ready for the next generation. Set on a generous 7-acre lot, this nostalgic property is ideal for hobby farming, with space perfectly suited for horses, hay, goats, chickens, or a sprawling garden oasis. This charming 3-bedroom, 3-bath home captures the essence of country living while still providing quick access to city amenities. It offers everything today’s buyer dreams of: open spaces, character-filled interiors, and a sense of retreat without the commute. The home is ready to make your dreams of a countryside escape come true. The formal dining room, with its classic hardwood floors and elegant 3 window kick-outs, is a showstopper, seamlessly transitioning through pillars and built-in bookshelves to the cozy living room. Here, you’ll find a gas fireplace and custom herringbone-pattern wood-slat walls, adding a touch of modern rustic style. Picture the staircase, where you can imagine family moments unfolding—whether it’s a special entrance for a holiday or a memorable greeting with loved ones. Recent upgrades include a brand-new roof, water heater, and modernized central heating with refrigerated air conditioning for year-round comfort. This is more than a home; it’s a piece of history waiting to be part of the next chapter of your story. Make this enchanting farmhouse your own!
Last Agent to Sell the Property
COLDWELL BANKER DISTINCTIVE PROPERTIES Brokerage Phone: 970-243-0456 License #FA100074003 Listed on: 11/07/2024

Home Details
Home Type
- Single Family
Est. Annual Taxes
- $727
Year Built
- Built in 1913
Lot Details
- 7.05 Acre Lot
- Wire Fence
- Landscaped
- Irregular Lot
- Mature Trees
- Property is zoned RSF-R
Home Design
- Stem Wall Foundation
- Wood Frame Construction
- Asphalt Roof
- Cultured Stone Exterior
- Concrete Block And Stucco Construction
- Masonite
Interior Spaces
- 2-Story Property
- Ceiling Fan
- Gas Log Fireplace
- Mud Room
- Living Room
- Formal Dining Room
- Den
- Sun or Florida Room
Kitchen
- Breakfast Area or Nook
- Gas Oven or Range
- Range Hood
- Dishwasher
- Laminate Countertops
- Disposal
Flooring
- Wood
- Carpet
- Tile
Bedrooms and Bathrooms
- 3 Bedrooms
- Primary Bedroom on Main
- 3 Bathrooms
- Walk-in Shower
Laundry
- Laundry Room
- Laundry on main level
- Dryer
- Washer
Unfinished Basement
- Sump Pump
- Block Basement Construction
Outdoor Features
- Deck
Schools
- Thunder Mt Elementary School
- Grand Mesa Middle School
- Central High School
Farming
- Barn
- 6 Irrigated Acres
Horse Facilities and Amenities
- Horses Allowed On Property
- Corral
Utilities
- Refrigerated Cooling System
- Forced Air Heating System
- Irrigation Water Rights
- Septic Tank
Listing and Financial Details
- Assessor Parcel Number 2943-041-00-147
Ownership History
Purchase Details
Home Financials for this Owner
Home Financials are based on the most recent Mortgage that was taken out on this home.Purchase Details
Purchase Details
Similar Homes in Grand Junction, CO
Home Values in the Area
Average Home Value in this Area
Purchase History
| Date | Type | Sale Price | Title Company |
|---|---|---|---|
| Special Warranty Deed | $730,000 | None Listed On Document | |
| Warranty Deed | $524,000 | Stewart Title | |
| Interfamily Deed Transfer | -- | -- |
Mortgage History
| Date | Status | Loan Amount | Loan Type |
|---|---|---|---|
| Open | $345,000 | New Conventional | |
| Previous Owner | $150,000 | Credit Line Revolving | |
| Previous Owner | $10,001 | Credit Line Revolving | |
| Previous Owner | $82,000 | Unknown | |
| Previous Owner | $77,400 | Unknown | |
| Previous Owner | $35,000 | Credit Line Revolving |
Property History
| Date | Event | Price | Change | Sq Ft Price |
|---|---|---|---|---|
| 04/30/2025 04/30/25 | Sold | $730,000 | -6.3% | $371 / Sq Ft |
| 03/25/2025 03/25/25 | Pending | -- | -- | -- |
| 03/04/2025 03/04/25 | Price Changed | $779,000 | -8.0% | $396 / Sq Ft |
| 01/04/2025 01/04/25 | Price Changed | $847,000 | -3.4% | $430 / Sq Ft |
| 11/07/2024 11/07/24 | For Sale | $877,000 | -- | $446 / Sq Ft |
Tax History Compared to Growth
Tax History
| Year | Tax Paid | Tax Assessment Tax Assessment Total Assessment is a certain percentage of the fair market value that is determined by local assessors to be the total taxable value of land and additions on the property. | Land | Improvement |
|---|---|---|---|---|
| 2024 | $699 | $9,790 | $2,780 | $7,010 |
| 2023 | $699 | $9,790 | $2,780 | $7,010 |
| 2022 | $764 | $12,230 | $2,170 | $10,060 |
| 2021 | $782 | $12,790 | $2,380 | $10,410 |
| 2020 | $770 | $13,300 | $1,910 | $11,390 |
| 2019 | $1,102 | $13,300 | $1,910 | $11,390 |
| 2018 | $1,276 | $14,510 | $2,520 | $11,990 |
| 2017 | $1,313 | $14,510 | $2,520 | $11,990 |
| 2016 | $842 | $10,310 | $2,040 | $8,270 |
| 2015 | $851 | $10,310 | $2,040 | $8,270 |
| 2014 | $796 | $9,500 | $1,460 | $8,040 |
Agents Affiliated with this Home
-
J
Seller's Agent in 2025
JIMMY KLEAGER
COLDWELL BANKER DISTINCTIVE PROPERTIES
(970) 697-7776
2 in this area
34 Total Sales
-

Buyer's Agent in 2025
Laura Springer
KELLER WILLIAMS COLORADO WEST REALTY
(970) 640-1948
17 in this area
154 Total Sales
Map
Source: Grand Junction Area REALTOR® Association
MLS Number: 20245076
APN: 2943-041-00-147
- 665 30 1 2 Rd
- 638 Avalon Dr
- 3072 Thunderhead Way
- 629 Anvil Way
- 3085 F 1 2 Rd
- 630 Round Table Rd
- 3084 Thunder Cloud Dr
- 3027 Sequel Way
- 612 1/2 Cottage Meadows Ct
- 641 Starlight Dr
- 634 Bradford Dr
- 3064 N I 70 Frontage Rd
- 3087 Shadowbrook Ct
- 3013 1/2 Country Rd
- 3102 Pine Cone Ct
- 657 Starlight Dr
- 610 Shadowbrook Dr
- 622 Agana Dr
- 607 Quail Hollow Ct
- 2997 Brookwood Ct
