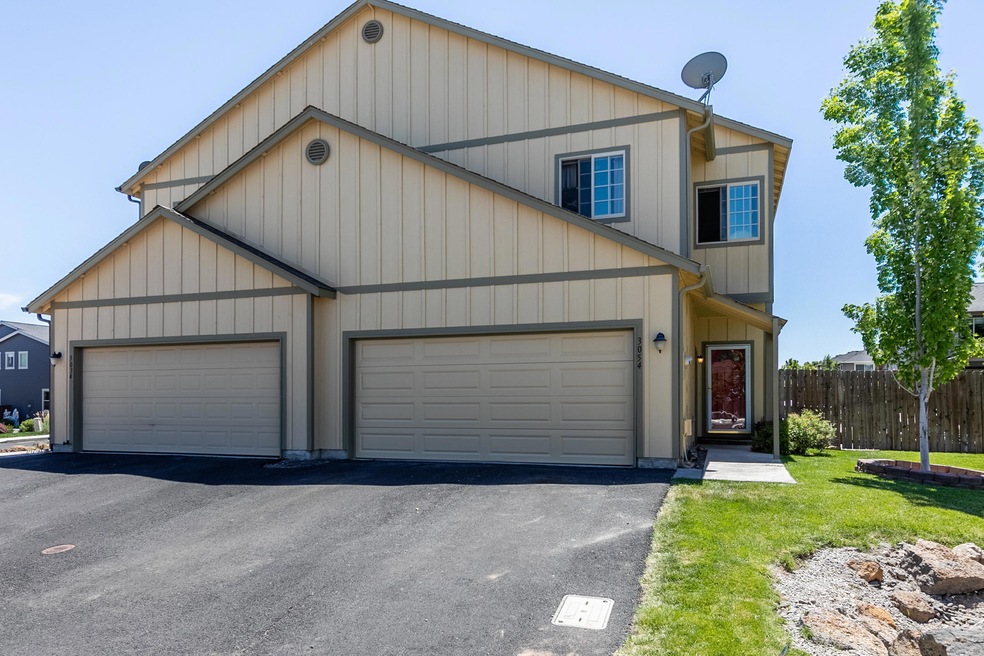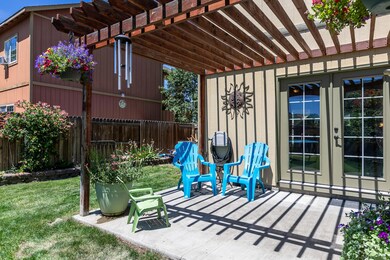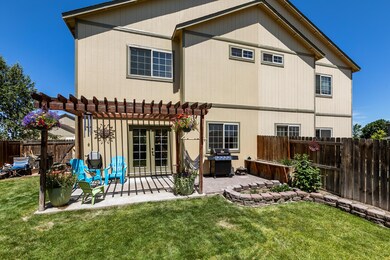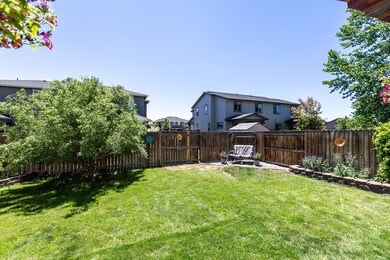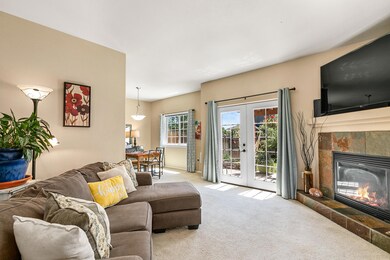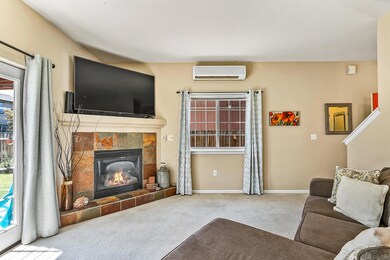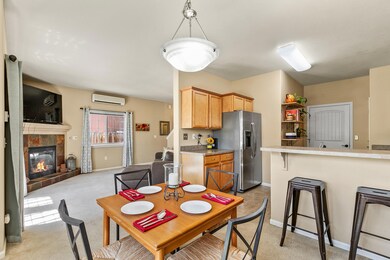
3054 SW Antler Ln Redmond, OR 97756
Estimated Value: $381,000 - $429,000
Highlights
- Craftsman Architecture
- Cooling Available
- Laundry Room
- No HOA
- Living Room
- Dining Room
About This Home
As of July 2020Charming SW Redmond townhouse located in the Deer Crossing neighborhood is ready for you to move into today! This home boasts 3 large bedrooms with convenient upstairs laundry room, master bedroom with en suite and walk-in closet. The downstairs is great for entertaining with French doors that open onto the patio of the extra large, fully fenced backyard for your summer months. Efficient kitchen with breakfast bar, and separate dining area. Cozy up to the gas fireplace in the winter. No HOAs!! Come tour this fantastic home today!
Townhouse Details
Home Type
- Townhome
Est. Annual Taxes
- $2,119
Year Built
- Built in 2007
Lot Details
- 4,356 Sq Ft Lot
- 1 Common Wall
Parking
- 2 Car Garage
- Garage Door Opener
Home Design
- Craftsman Architecture
- Northwest Architecture
- Traditional Architecture
- Stem Wall Foundation
- Frame Construction
- Composition Roof
Interior Spaces
- 1,445 Sq Ft Home
- 2-Story Property
- Living Room
- Dining Room
- Laundry Room
Flooring
- Carpet
- Vinyl
Bedrooms and Bathrooms
- 3 Bedrooms
Schools
- M A Lynch Elementary School
- Elton Gregory Middle School
- Redmond High School
Utilities
- Cooling Available
- Heat Pump System
Community Details
- No Home Owners Association
- Deer Crossing Subdivision
Listing and Financial Details
- Exclusions: washer/dryer - possibly negotiable
- Tax Lot 00511
- Assessor Parcel Number 258544
Ownership History
Purchase Details
Home Financials for this Owner
Home Financials are based on the most recent Mortgage that was taken out on this home.Purchase Details
Home Financials for this Owner
Home Financials are based on the most recent Mortgage that was taken out on this home.Purchase Details
Home Financials for this Owner
Home Financials are based on the most recent Mortgage that was taken out on this home.Purchase Details
Similar Homes in Redmond, OR
Home Values in the Area
Average Home Value in this Area
Purchase History
| Date | Buyer | Sale Price | Title Company |
|---|---|---|---|
| Lopez Daniel | $267,400 | Deschutes County Title Co | |
| Davidson Ronald O | $128,000 | Western Title & Escrow | |
| Hamlin Brian Dallas | $115,000 | First American Title | |
| Tri County Investors Lp Iv | -- | Accommodation |
Mortgage History
| Date | Status | Borrower | Loan Amount |
|---|---|---|---|
| Open | Lopez Daniel | $320,000 | |
| Closed | Lopez Daniel | $286,000 | |
| Closed | Lopez Daniel | $262,556 | |
| Previous Owner | Davidson Ronald O | $132,224 | |
| Previous Owner | Hamlin Brian Dallas | $117,346 |
Property History
| Date | Event | Price | Change | Sq Ft Price |
|---|---|---|---|---|
| 07/31/2020 07/31/20 | Sold | $267,400 | +2.9% | $185 / Sq Ft |
| 07/02/2020 07/02/20 | Pending | -- | -- | -- |
| 06/22/2020 06/22/20 | For Sale | $259,900 | +103.0% | $180 / Sq Ft |
| 11/20/2012 11/20/12 | Sold | $128,000 | -1.5% | $89 / Sq Ft |
| 10/09/2012 10/09/12 | Pending | -- | -- | -- |
| 08/26/2012 08/26/12 | For Sale | $129,900 | -- | $90 / Sq Ft |
Tax History Compared to Growth
Tax History
| Year | Tax Paid | Tax Assessment Tax Assessment Total Assessment is a certain percentage of the fair market value that is determined by local assessors to be the total taxable value of land and additions on the property. | Land | Improvement |
|---|---|---|---|---|
| 2024 | $2,760 | $137,000 | -- | -- |
| 2023 | $2,640 | $133,010 | $0 | $0 |
| 2022 | $2,400 | $125,380 | $0 | $0 |
| 2021 | $2,321 | $121,730 | $0 | $0 |
| 2020 | $2,216 | $121,730 | $0 | $0 |
| 2019 | $2,119 | $118,190 | $0 | $0 |
| 2018 | $2,066 | $114,750 | $0 | $0 |
| 2017 | $2,017 | $111,410 | $0 | $0 |
| 2016 | $1,989 | $108,170 | $0 | $0 |
| 2015 | $1,928 | $105,020 | $0 | $0 |
| 2014 | $1,878 | $101,970 | $0 | $0 |
Agents Affiliated with this Home
-
Arika McElroy

Seller's Agent in 2020
Arika McElroy
eXp Realty, LLC
(541) 270-0708
25 Total Sales
-
L
Seller Co-Listing Agent in 2020
Laura Capucci
eXp Realty, LLC
-
J
Buyer's Agent in 2020
Jerri Martin
-
Tammy Burkley
T
Seller's Agent in 2012
Tammy Burkley
Burkley Realty LLC
(541) 604-5192
172 Total Sales
-
P
Buyer's Agent in 2012
Pamela Lester
Century 21 North Homes Realty
Map
Source: Southern Oregon MLS
MLS Number: 220103927
APN: 258544
- 210 NW 30th St
- 3166 SW Black Butte Ln
- 3110 NW Cedar Ave
- 2985 NW Cedar Ave
- 3030 NW Dogwood Ave
- 3325 SW Antler Ridge Ln
- 3156 NW Dogwood Ave
- 3235 NW Cedar Ave
- 3178 NW Dogwood Ave
- 3200 NW Dogwood Ave
- 3133 SW Evergreen Ave
- 375 NW 28th St
- 344 NW 33rd St
- 444 NW 29th St
- 329 SW 33rd Dr
- 0 NW 29th St Unit Lot 59 220186669
- 256 SW 35th St
- 2749 NW Cedar Ave
- 2990 SW Forest Ave
- 2873 NW Elm Ave
- 3054 SW Antler Ln
- 3074 SW Antler Ln
- 3034 SW Antler Ln
- 19570 W Highway 126
- 3094 SW Antler Ln
- 3055 SW Black Butte Ln
- 3035 SW Black Butte Ln
- 3075 SW Black Butte Ln
- 3095 SW Black Butte Ln
- 160 SW 30th St
- 150 SW 30th St
- 3053 SW Antler Ln
- 3023 SW Antler Ln
- 170 SW 30th St
- 3003 SW Antler Ln
- 3093 SW Antler Ln
- 3118 SW Antler Ln
- 1604 SW Antler Ln
- 180 SW 30th St
