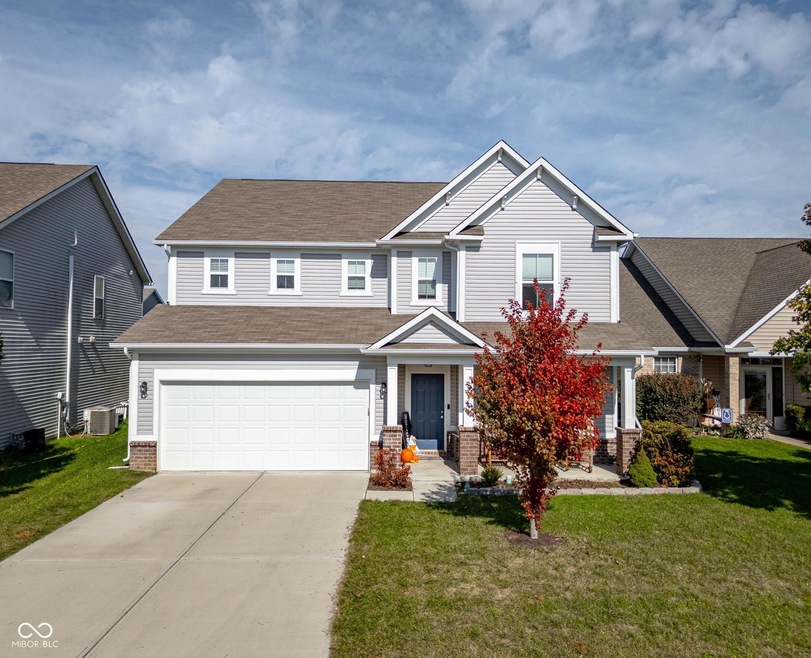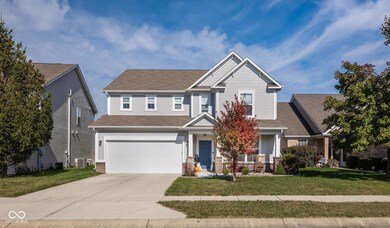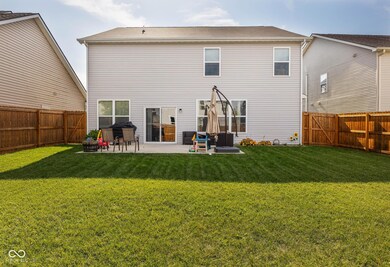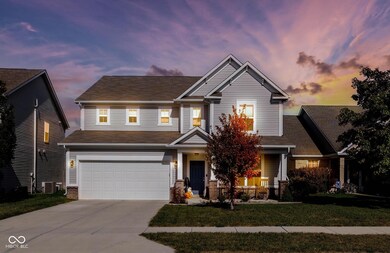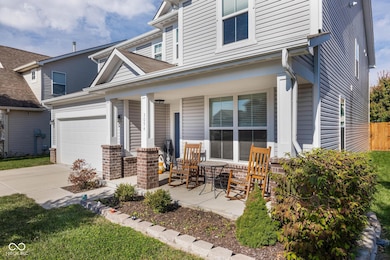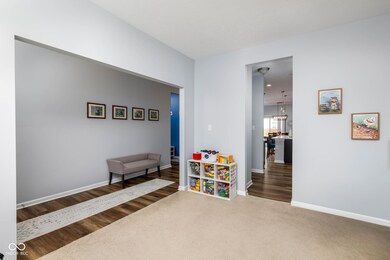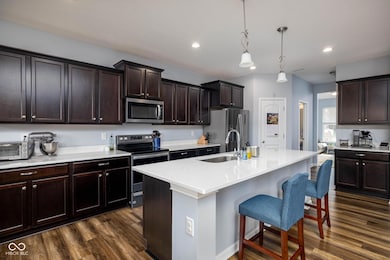
3054 Torchlight Cir Indianapolis, IN 46217
Southern Dunes NeighborhoodEstimated Value: $351,704 - $362,000
Highlights
- Craftsman Architecture
- Covered patio or porch
- 2 Car Attached Garage
- Perry Meridian Middle School Rated A-
- Cul-De-Sac
- Eat-In Kitchen
About This Home
As of January 2025Welcome to this charming two-story home located on a peaceful cul-de-sac, featuring a covered front porch that invites you to relax and unwind. Step inside to soaring 9-foot ceilings on the first floor, where an open-concept layout brings style and functionality together. The kitchen has quartz countertops, a large island, and stainless steel appliances, including a deep sink that complements the sleek design. Upstairs you find 4 bedrooms with loft. The primary suite offers a true retreat with dual sinks, a luxurious garden tub, and a tiled shower complete with a bench for ultimate comfort. Cozy up by the direct vent gas fireplace in the living room, a perfect spot for gathering. With an efficient 92% single-speed furnace and dual-zone automatic damping HVAC, you'll enjoy comfortable temperatures year-round. Complete with a two-car garage, this home combines convenience and charm-ideal for those seeking comfort and quality in every detail. Don't miss your chance to call it home!
Last Agent to Sell the Property
F.C. Tucker Company Brokerage Email: hclouse@talktotucker.com License #RB14048621 Listed on: 11/07/2024

Home Details
Home Type
- Single Family
Est. Annual Taxes
- $4,798
Year Built
- Built in 2020
Lot Details
- 6,527 Sq Ft Lot
- Cul-De-Sac
- Rural Setting
- Landscaped with Trees
HOA Fees
- $33 Monthly HOA Fees
Parking
- 2 Car Attached Garage
Home Design
- Craftsman Architecture
- Slab Foundation
- Vinyl Construction Material
Interior Spaces
- 2-Story Property
- Paddle Fans
- Gas Log Fireplace
- Vinyl Clad Windows
- Window Screens
- Living Room with Fireplace
- Combination Kitchen and Dining Room
- Attic Access Panel
- Storm Windows
- Laundry on upper level
Kitchen
- Eat-In Kitchen
- Electric Oven
- Electric Cooktop
- Built-In Microwave
- Dishwasher
- Kitchen Island
- Disposal
Flooring
- Carpet
- Laminate
- Vinyl
Bedrooms and Bathrooms
- 4 Bedrooms
- Walk-In Closet
- Dual Vanity Sinks in Primary Bathroom
Outdoor Features
- Covered patio or porch
Utilities
- Dual Heating Fuel
- Heating System Uses Gas
- Programmable Thermostat
- Electric Water Heater
Community Details
- Southern Dunes Subdivision
- The community has rules related to covenants, conditions, and restrictions
Listing and Financial Details
- Tax Lot 491416119017000500
- Assessor Parcel Number 491416119017000500
- Seller Concessions Not Offered
Ownership History
Purchase Details
Home Financials for this Owner
Home Financials are based on the most recent Mortgage that was taken out on this home.Purchase Details
Home Financials for this Owner
Home Financials are based on the most recent Mortgage that was taken out on this home.Purchase Details
Similar Homes in the area
Home Values in the Area
Average Home Value in this Area
Purchase History
| Date | Buyer | Sale Price | Title Company |
|---|---|---|---|
| Thang Cung Tin | $352,000 | None Listed On Document | |
| Fundell Joseph | $249,835 | Meridian Title | |
| Pyatt Builders Llc | -- | First American Title |
Mortgage History
| Date | Status | Borrower | Loan Amount |
|---|---|---|---|
| Open | Thang Cung Tin | $345,624 | |
| Previous Owner | Fundell Joseph | $249,835 |
Property History
| Date | Event | Price | Change | Sq Ft Price |
|---|---|---|---|---|
| 01/28/2025 01/28/25 | Sold | $352,000 | 0.0% | $113 / Sq Ft |
| 12/03/2024 12/03/24 | Pending | -- | -- | -- |
| 11/07/2024 11/07/24 | For Sale | $352,000 | -- | $113 / Sq Ft |
Tax History Compared to Growth
Tax History
| Year | Tax Paid | Tax Assessment Tax Assessment Total Assessment is a certain percentage of the fair market value that is determined by local assessors to be the total taxable value of land and additions on the property. | Land | Improvement |
|---|---|---|---|---|
| 2024 | $4,887 | $395,900 | $45,700 | $350,200 |
| 2023 | $4,887 | $373,800 | $45,700 | $328,100 |
| 2022 | $4,579 | $338,700 | $45,700 | $293,000 |
| 2021 | $6,647 | $252,900 | $45,700 | $207,200 |
| 2020 | $6 | $200 | $200 | $0 |
| 2019 | $13 | $500 | $500 | $0 |
| 2018 | $13 | $500 | $500 | $0 |
| 2017 | $13 | $500 | $500 | $0 |
| 2016 | $13 | $500 | $500 | $0 |
| 2014 | $12 | $500 | $500 | $0 |
| 2013 | $12 | $500 | $500 | $0 |
Agents Affiliated with this Home
-
Heather Clouse

Seller's Agent in 2025
Heather Clouse
F.C. Tucker Company
(317) 954-5328
2 in this area
68 Total Sales
-
AJ Dhital

Buyer's Agent in 2025
AJ Dhital
Serving You Realty
(317) 614-5484
11 in this area
219 Total Sales
Map
Source: MIBOR Broker Listing Cooperative®
MLS Number: 22010125
APN: 49-14-16-119-017.000-500
- 7901 Apalachee Dr
- 8054 Painted Pony Dr
- 8103 Wichita Hill Dr
- 2912 Tuscarora Ln
- 2628 Newaygo Dr
- 7559 Pipestone Dr
- 7733 Sergi Canyon Dr
- 3529 Miesha Dr
- 3143 Shadow Lake Dr
- 2620 Wicker Rd
- 3801 Boundary Bay Dr
- 8547 S Tibbs Ave
- 3311 Stoddard Place
- 7202 Red Lake Ct
- 8644 S Tibbs Ave
- 7357 Lake Lakota Dr
- 8506 Friendship Ln
- 7236 Wyatt Ln
- 8531 Friendship Ln
- 7218 Forrester Ln
- 3048 Torchlight Cir
- 3060 Torchlight Cir
- 3042 Torchlight Cir
- 3055 Silvercliff Cir
- 3061 Silvercliff Cir
- 3049 Silvercliff Cir
- 7939 Apalachee Dr
- 3036 Torchlight Cir
- 7933 Apalachee Dr
- 3105 Silvercliff Cir
- 3043 Silvercliff Cir
- 3063 Torchlight Cir
- 3051 Torchlight Cir
- 3045 Torchlight Cir
- 3111 Silvercliff Cir
- 3037 Silvercliff Cir
- 3030 Torchlight Cir
- 3039 Torchlight Cir
- 3031 Silvercliff Cir
- 3033 Torchlight Cir
