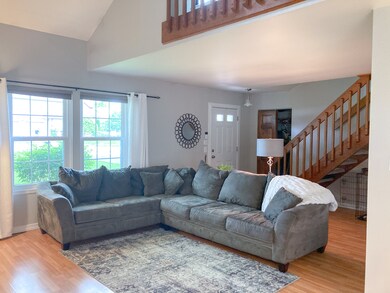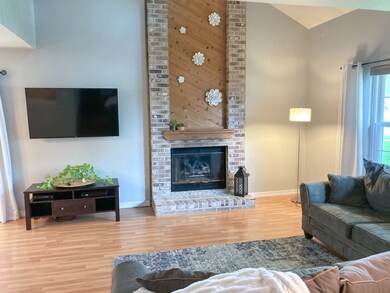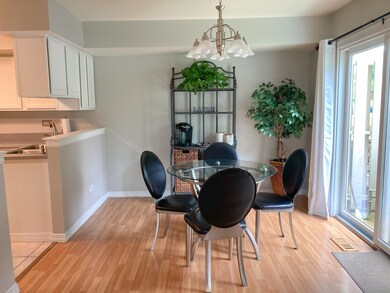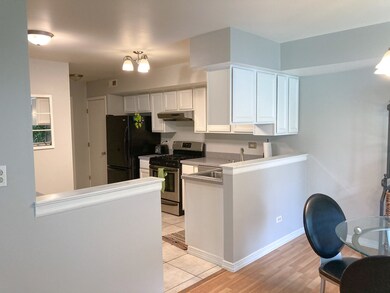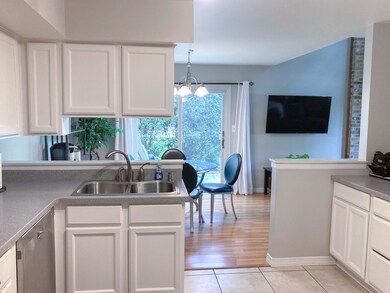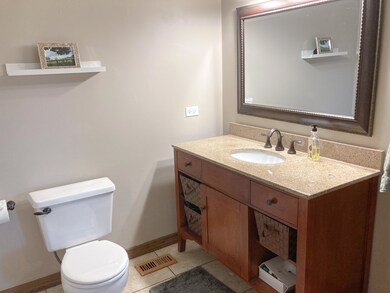
3055 Anton Cir Aurora, IL 60504
Waubonsie NeighborhoodHighlights
- Vaulted Ceiling
- Wood Flooring
- Loft
- Fischer Middle School Rated A-
- Whirlpool Bathtub
- 5-minute walk to Oakhurst Wetlands
About This Home
As of August 2021Wonderful END UNIT townhome nestled in one of Aurora's outstanding communities, the Townes of OAKHURST. Many updates and features that will encourage you to feel right at home such as NEWER WINDOWS and HVAC in 2015 and NEW WATER HEATER installed WINTER 2020. The VAULTED CEILING in the living room make the rooms feel LIGHT AND OPEN but do so without losing the comfortable cozy feeling you will enjoy as you curl up next to the gas FIREPLACE this winter. The Kitchen features WHITE CABINETS, CORIAN COUNTERTOPS, PANTRY, BREAKFAST BAR overlooking Living room. Upstairs you will find the GENEROUS MASTER BEDROOM which has a CATHEDRAL CEILING and a LARGE WALK-IN CLOSET. Both will fit your King Bed & oversized bedroom furniture and sizable wardrobe. Enjoy your WHIRLPOOL TUB in the UPDATED BATHROOM! Convenience doesn't stop at the 2ND FLOOR LAUNDRY, with everything you need from shopping, restaurants, and schools to parks, walk/jog/bike trails, all nearby. LOFT with VAULTED CEILING and HARDWOOD FLOORING makes a great OFFICE/STUDY and would also work as a PLAY AREA for kids. Relax on your very PRIVATE PATIO. Top it off with Naperville's DISTRICT 204 SCHOOLS (among the best in the nation) and the decision to buy this home just got easier. LOW monthly assessment of just $205!
Townhouse Details
Home Type
- Townhome
Est. Annual Taxes
- $4,478
Year Built
- Built in 1991
Lot Details
- Lot Dimensions are 30 x 50
- End Unit
HOA Fees
Parking
- 1 Car Attached Garage
- Driveway
- Parking Included in Price
Home Design
- Asphalt Roof
- Concrete Perimeter Foundation
Interior Spaces
- 1,535 Sq Ft Home
- 2-Story Property
- Vaulted Ceiling
- Ceiling Fan
- Wood Burning Fireplace
- Fireplace With Gas Starter
- Living Room with Fireplace
- L-Shaped Dining Room
- Loft
- Second Floor Utility Room
Kitchen
- Gas Oven
- Range with Range Hood
- Dishwasher
Flooring
- Wood
- Laminate
Bedrooms and Bathrooms
- 2 Bedrooms
- 2 Potential Bedrooms
- Walk-In Closet
- Whirlpool Bathtub
Laundry
- Laundry on upper level
- Dryer
- Washer
Home Security
Outdoor Features
- Patio
Schools
- Mccarty Elementary School
- Fischer Middle School
- Waubonsie Valley High School
Utilities
- Forced Air Heating and Cooling System
- Heating System Uses Natural Gas
- Cable TV Available
Listing and Financial Details
- Homeowner Tax Exemptions
Community Details
Overview
- Association fees include insurance, exterior maintenance, lawn care, snow removal
- 4 Units
- Pam Association, Phone Number (630) 554-6900
- Townes Of Oakhurst Subdivision
- Property managed by Townes of Oakhurst Community Association
Amenities
- Common Area
Pet Policy
- Dogs and Cats Allowed
Security
- Resident Manager or Management On Site
- Storm Screens
Ownership History
Purchase Details
Home Financials for this Owner
Home Financials are based on the most recent Mortgage that was taken out on this home.Purchase Details
Home Financials for this Owner
Home Financials are based on the most recent Mortgage that was taken out on this home.Purchase Details
Home Financials for this Owner
Home Financials are based on the most recent Mortgage that was taken out on this home.Purchase Details
Purchase Details
Home Financials for this Owner
Home Financials are based on the most recent Mortgage that was taken out on this home.Purchase Details
Home Financials for this Owner
Home Financials are based on the most recent Mortgage that was taken out on this home.Purchase Details
Map
Similar Homes in the area
Home Values in the Area
Average Home Value in this Area
Purchase History
| Date | Type | Sale Price | Title Company |
|---|---|---|---|
| Warranty Deed | $212,000 | Wheatland Title Company | |
| Warranty Deed | -- | First American Title | |
| Warranty Deed | $178,500 | Burnet Title | |
| Quit Claim Deed | $163,000 | None Available | |
| Warranty Deed | $163,000 | Ctic | |
| Warranty Deed | $137,000 | -- | |
| Interfamily Deed Transfer | -- | -- |
Mortgage History
| Date | Status | Loan Amount | Loan Type |
|---|---|---|---|
| Open | $200,450 | New Conventional | |
| Previous Owner | $65,000 | New Conventional | |
| Previous Owner | $137,074 | New Conventional | |
| Previous Owner | $17,855 | Stand Alone Second | |
| Previous Owner | $142,840 | Purchase Money Mortgage | |
| Previous Owner | $144,000 | Fannie Mae Freddie Mac | |
| Previous Owner | $13,500 | Stand Alone Second | |
| Previous Owner | $133,800 | Unknown | |
| Previous Owner | $25,000 | Credit Line Revolving | |
| Previous Owner | $158,000 | Purchase Money Mortgage | |
| Previous Owner | $109,600 | Balloon | |
| Closed | $20,500 | No Value Available |
Property History
| Date | Event | Price | Change | Sq Ft Price |
|---|---|---|---|---|
| 10/01/2023 10/01/23 | Rented | $1,950 | -2.5% | -- |
| 09/23/2023 09/23/23 | Off Market | $2,000 | -- | -- |
| 09/12/2023 09/12/23 | For Rent | $2,000 | 0.0% | -- |
| 08/16/2021 08/16/21 | Sold | $212,000 | -5.8% | $138 / Sq Ft |
| 06/16/2021 06/16/21 | Pending | -- | -- | -- |
| 06/12/2021 06/12/21 | For Sale | $225,000 | +36.4% | $147 / Sq Ft |
| 01/26/2018 01/26/18 | Sold | $165,000 | -2.9% | $107 / Sq Ft |
| 01/01/2018 01/01/18 | Pending | -- | -- | -- |
| 12/15/2017 12/15/17 | Price Changed | $169,900 | -2.9% | $111 / Sq Ft |
| 11/24/2017 11/24/17 | Price Changed | $174,900 | -0.6% | $114 / Sq Ft |
| 11/16/2017 11/16/17 | Price Changed | $175,900 | -1.1% | $115 / Sq Ft |
| 11/02/2017 11/02/17 | Price Changed | $177,900 | -0.6% | $116 / Sq Ft |
| 10/26/2017 10/26/17 | Price Changed | $178,900 | -0.6% | $117 / Sq Ft |
| 09/12/2017 09/12/17 | For Sale | $179,900 | -- | $117 / Sq Ft |
Tax History
| Year | Tax Paid | Tax Assessment Tax Assessment Total Assessment is a certain percentage of the fair market value that is determined by local assessors to be the total taxable value of land and additions on the property. | Land | Improvement |
|---|---|---|---|---|
| 2023 | $4,707 | $65,920 | $17,330 | $48,590 |
| 2022 | $4,554 | $60,300 | $15,730 | $44,570 |
| 2021 | $4,424 | $58,150 | $15,170 | $42,980 |
| 2020 | $4,478 | $58,150 | $15,170 | $42,980 |
| 2019 | $4,308 | $55,310 | $14,430 | $40,880 |
| 2018 | $3,870 | $49,820 | $13,140 | $36,680 |
| 2017 | $3,796 | $48,130 | $12,690 | $35,440 |
| 2016 | $3,716 | $46,190 | $12,180 | $34,010 |
| 2015 | $3,661 | $43,850 | $11,560 | $32,290 |
| 2014 | $3,547 | $41,600 | $10,790 | $30,810 |
| 2013 | $3,512 | $41,880 | $10,860 | $31,020 |
Source: Midwest Real Estate Data (MRED)
MLS Number: 11120945
APN: 07-20-308-001
- 3094 Anton Cir
- 3051 Anton Dr Unit 34
- 3070 Anton Cir
- 3252 Anton Dr Unit 126
- 50 Ascot Ln
- 122 Creston Cir Unit 156C
- 85 Braxton Ln Unit 91W
- 3166 Village Green Dr
- 360 Cimarron Ct
- 3127 Eugene Ln
- 2641 Asbury Dr
- 2735 Carriage Way Unit 37
- 2575 Adamsway Dr
- 496 Belvedere Ln
- 227 Vaughn Rd
- 3407 Sandpiper Dr
- 3238 Gresham Ln E
- 2551 Doncaster Dr
- 370 Echo Ln Unit 3
- 32w396 Forest Dr

