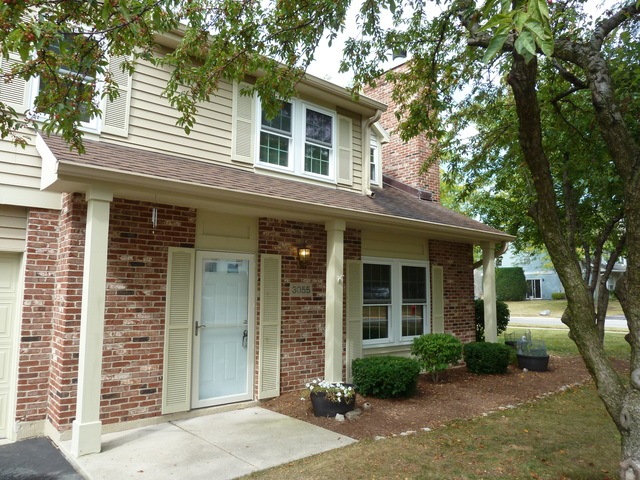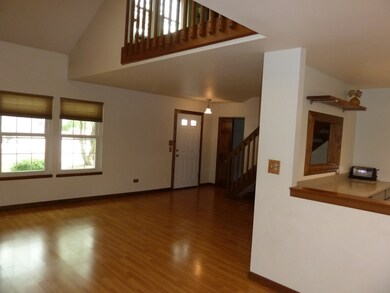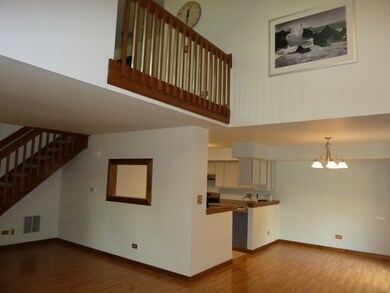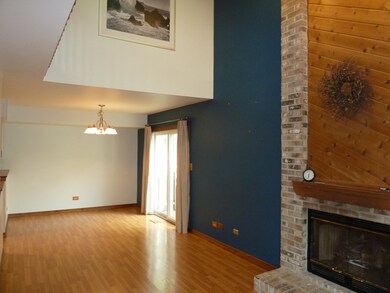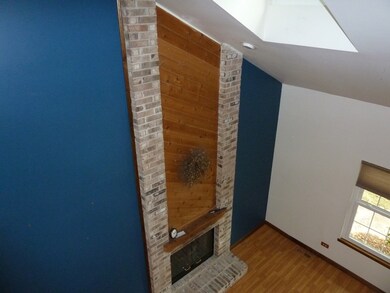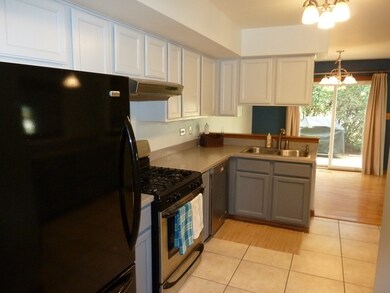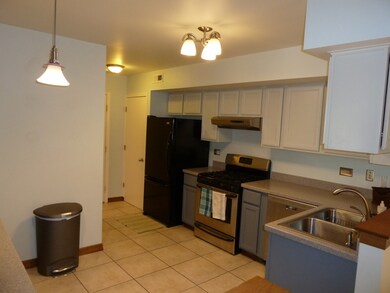3055 Anton Cir Aurora, IL 60504
Waubonsie NeighborhoodHighlights
- Vaulted Ceiling
- Whirlpool Bathtub
- End Unit
- Fischer Middle School Rated A-
- Loft
- 5-minute walk to Oakhurst Wetlands
About This Home
As of August 2021Wonderful end unit townhome nestled in one of Aurora's outstanding communities, the Townes of Oakhurst. Many updates and features that will encourage you to feel right at home such as newer windows and HVAC in 2015. The vaulted ceiling in the living and dining rooms make the rooms feel light and open but do so without losing the comfortable cozy feeling you will enjoy as you curl up next to the gas fireplace this winter. Upstairs you will find the generous Master bedroom which has a cathedral ceiling and a large walk-in closet. Both will fit your large bedroom furniture and sizable wardrobe. Convenience doesn't stop at the 2nd floor laundry, but everything you need from shopping, restaurants, and schools to parks, walk/jog/bike trails, are all nearby. Loft makes a great office/study but would also work as a play area for kids. Top it off with Naperville's District 204 Schools with lower Aurora taxes and the decision to buy this home just got easier. MasterHOA fee of 270 paid annually.
Townhouse Details
Home Type
- Townhome
Est. Annual Taxes
- $4,707
Year Built
- 1991
Lot Details
- End Unit
- East or West Exposure
HOA Fees
- $190 per month
Parking
- Attached Garage
- Garage Door Opener
- Driveway
- Parking Included in Price
- Garage Is Owned
Home Design
- Brick Exterior Construction
- Slab Foundation
- Asphalt Rolled Roof
- Vinyl Siding
Interior Spaces
- Whirlpool Bathtub
- Vaulted Ceiling
- Wood Burning Fireplace
- Fireplace With Gas Starter
- Loft
- Second Floor Utility Room
Kitchen
- Breakfast Bar
- Walk-In Pantry
- Oven or Range
- Dishwasher
Laundry
- Dryer
- Washer
Home Security
Utilities
- Forced Air Heating and Cooling System
- Heating System Uses Gas
Additional Features
- North or South Exposure
- Patio
- Property is near a bus stop
Listing and Financial Details
- Homeowner Tax Exemptions
Community Details
Pet Policy
- Pets Allowed
Additional Features
- Common Area
- Storm Screens
Ownership History
Purchase Details
Home Financials for this Owner
Home Financials are based on the most recent Mortgage that was taken out on this home.Purchase Details
Home Financials for this Owner
Home Financials are based on the most recent Mortgage that was taken out on this home.Purchase Details
Home Financials for this Owner
Home Financials are based on the most recent Mortgage that was taken out on this home.Purchase Details
Purchase Details
Home Financials for this Owner
Home Financials are based on the most recent Mortgage that was taken out on this home.Purchase Details
Home Financials for this Owner
Home Financials are based on the most recent Mortgage that was taken out on this home.Purchase Details
Map
Home Values in the Area
Average Home Value in this Area
Purchase History
| Date | Type | Sale Price | Title Company |
|---|---|---|---|
| Warranty Deed | $212,000 | Wheatland Title Company | |
| Warranty Deed | -- | First American Title | |
| Warranty Deed | $178,500 | Burnet Title | |
| Quit Claim Deed | $163,000 | None Available | |
| Warranty Deed | $163,000 | Ctic | |
| Warranty Deed | $137,000 | -- | |
| Interfamily Deed Transfer | -- | -- |
Mortgage History
| Date | Status | Loan Amount | Loan Type |
|---|---|---|---|
| Open | $200,450 | New Conventional | |
| Previous Owner | $65,000 | New Conventional | |
| Previous Owner | $137,074 | New Conventional | |
| Previous Owner | $17,855 | Stand Alone Second | |
| Previous Owner | $142,840 | Purchase Money Mortgage | |
| Previous Owner | $144,000 | Fannie Mae Freddie Mac | |
| Previous Owner | $13,500 | Stand Alone Second | |
| Previous Owner | $133,800 | Unknown | |
| Previous Owner | $25,000 | Credit Line Revolving | |
| Previous Owner | $158,000 | Purchase Money Mortgage | |
| Previous Owner | $109,600 | Balloon | |
| Closed | $20,500 | No Value Available |
Property History
| Date | Event | Price | Change | Sq Ft Price |
|---|---|---|---|---|
| 10/01/2023 10/01/23 | Rented | $1,950 | -2.5% | -- |
| 09/23/2023 09/23/23 | Off Market | $2,000 | -- | -- |
| 09/12/2023 09/12/23 | For Rent | $2,000 | 0.0% | -- |
| 08/16/2021 08/16/21 | Sold | $212,000 | -5.8% | $138 / Sq Ft |
| 06/16/2021 06/16/21 | Pending | -- | -- | -- |
| 06/12/2021 06/12/21 | For Sale | $225,000 | +36.4% | $147 / Sq Ft |
| 01/26/2018 01/26/18 | Sold | $165,000 | -2.9% | $107 / Sq Ft |
| 01/01/2018 01/01/18 | Pending | -- | -- | -- |
| 12/15/2017 12/15/17 | Price Changed | $169,900 | -2.9% | $111 / Sq Ft |
| 11/24/2017 11/24/17 | Price Changed | $174,900 | -0.6% | $114 / Sq Ft |
| 11/16/2017 11/16/17 | Price Changed | $175,900 | -1.1% | $115 / Sq Ft |
| 11/02/2017 11/02/17 | Price Changed | $177,900 | -0.6% | $116 / Sq Ft |
| 10/26/2017 10/26/17 | Price Changed | $178,900 | -0.6% | $117 / Sq Ft |
| 09/12/2017 09/12/17 | For Sale | $179,900 | -- | $117 / Sq Ft |
Tax History
| Year | Tax Paid | Tax Assessment Tax Assessment Total Assessment is a certain percentage of the fair market value that is determined by local assessors to be the total taxable value of land and additions on the property. | Land | Improvement |
|---|---|---|---|---|
| 2023 | $4,707 | $65,920 | $17,330 | $48,590 |
| 2022 | $4,554 | $60,300 | $15,730 | $44,570 |
| 2021 | $4,424 | $58,150 | $15,170 | $42,980 |
| 2020 | $4,478 | $58,150 | $15,170 | $42,980 |
| 2019 | $4,308 | $55,310 | $14,430 | $40,880 |
| 2018 | $3,870 | $49,820 | $13,140 | $36,680 |
| 2017 | $3,796 | $48,130 | $12,690 | $35,440 |
| 2016 | $3,716 | $46,190 | $12,180 | $34,010 |
| 2015 | $3,661 | $43,850 | $11,560 | $32,290 |
| 2014 | $3,547 | $41,600 | $10,790 | $30,810 |
| 2013 | $3,512 | $41,880 | $10,860 | $31,020 |
Source: Midwest Real Estate Data (MRED)
MLS Number: MRD09742857
APN: 07-20-308-001
- 3094 Anton Cir
- 3051 Anton Dr Unit 34
- 3070 Anton Cir
- 3252 Anton Dr Unit 126
- 50 Ascot Ln
- 122 Creston Cir Unit 156C
- 85 Braxton Ln Unit 91W
- 3166 Village Green Dr
- 360 Cimarron Ct
- 3127 Eugene Ln
- 2641 Asbury Dr
- 2735 Carriage Way Unit 37
- 2575 Adamsway Dr
- 496 Belvedere Ln
- 227 Vaughn Rd
- 3407 Sandpiper Dr
- 3238 Gresham Ln E
- 2551 Doncaster Dr
- 148 Park Ridge Ct
- 370 Echo Ln Unit 3
