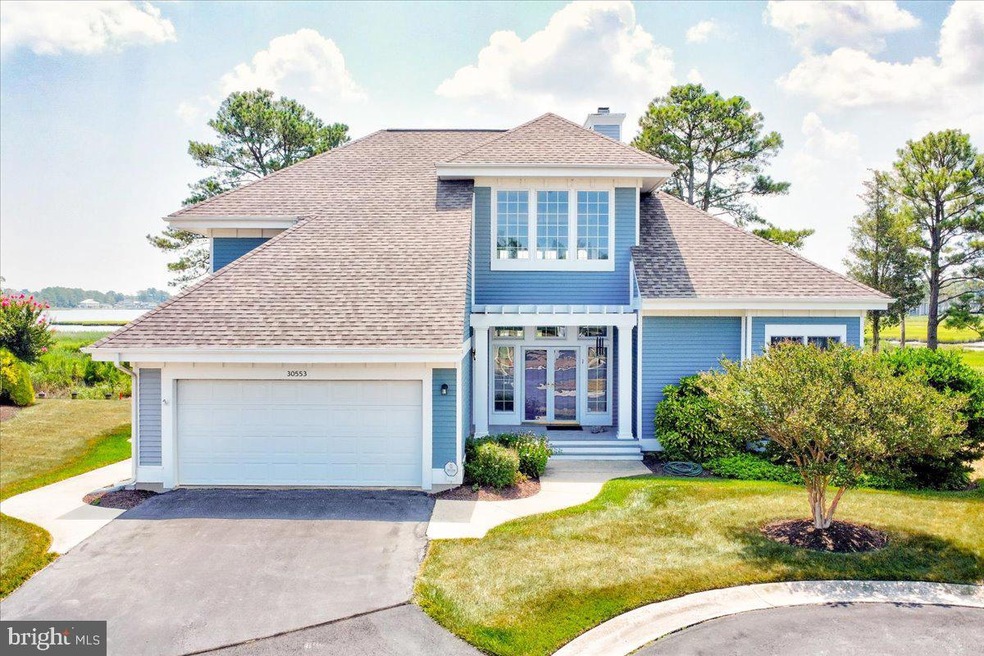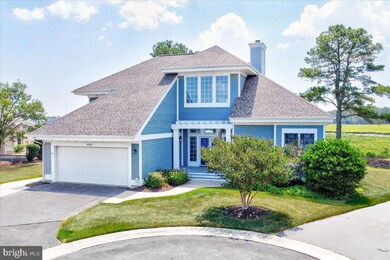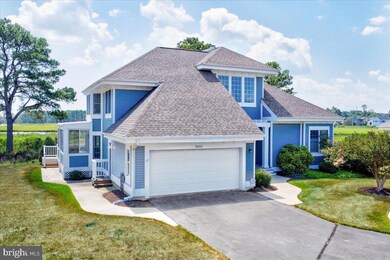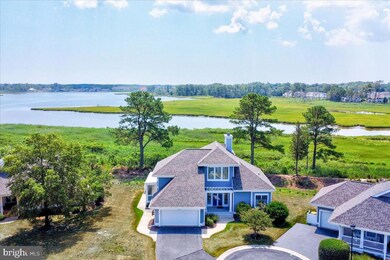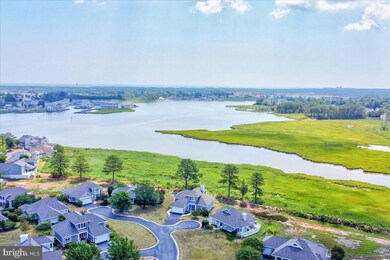
30553 Spring Ct Unit C-10 Ocean View, DE 19970
Highlights
- Primary bedroom faces the bay
- Boat Ramp
- Fitness Center
- Lord Baltimore Elementary School Rated A-
- Golf Course Community
- Bay View
About This Home
As of September 2023Welcome to the house of your dreams! This stunning bayfront property offers million dollar panoramic views! Extremely well maintained home located in Bethany Bay. Open floor plan with a primary suite on the first level overlooking a spectacular the bay. Large kitchen with an island, deck overlooking the bay, cathedral ceiling in main living area with lots of windows, fireplace, sitting area, large garage. This home offers fantastic views from almost every room! Bethany Bay has a beautiful 9 hole golf course with a pro shop, outdoor swimming pool with spa, clubhouse, fitness center, boat ramp/kayak launch and fishing pier, tennis, pickle ball, basketball court, volleyball court, tot lot, nature trails, manicured lawns . ALL this a you are just 3 miles form Bethany Beach.
ALL FEES ARE BELIEVED ACCURATE. HOWEVER, BUYERS & AGENTS ARE ENCOURAGED TO VERIFY WITH PROPERTY MANAGEMENT. THANK YOU:)
Last Agent to Sell the Property
BETHANY AREA REALTY LLC License #RB-0020092 Listed on: 07/26/2023
Home Details
Home Type
- Single Family
Est. Annual Taxes
- $2,967
Year Built
- Built in 1991
HOA Fees
Parking
- 2 Car Attached Garage
- Front Facing Garage
- Driveway
- Off-Street Parking
Property Views
- Bay
- Panoramic
- Scenic Vista
- Woods
Home Design
- Coastal Architecture
- Frame Construction
Interior Spaces
- 2,200 Sq Ft Home
- Property has 2 Levels
- Open Floorplan
- Furnished
- Ceiling Fan
- 1 Fireplace
- Dining Area
- Carpet
- Crawl Space
Kitchen
- Stove
- Microwave
- Dishwasher
- Disposal
Bedrooms and Bathrooms
- 3 Main Level Bedrooms
- Primary bedroom faces the bay
- En-Suite Bathroom
Laundry
- Dryer
- Washer
Outdoor Features
- Solar Heated Pool
- Lake Privileges
Location
- Flood Risk
Schools
- Lord Baltimore Elementary School
- Selbyville Middle School
- Indian River High School
Utilities
- Central Air
- Heat Pump System
- Electric Water Heater
Listing and Financial Details
- Assessor Parcel Number 134-08.00-42.00-C-10
Community Details
Overview
- $1,000 Recreation Fee
- $2,800 Capital Contribution Fee
- Association fees include common area maintenance, health club, high speed internet, insurance, lawn maintenance, management, pier/dock maintenance, recreation facility, snow removal, trash
- Bethany Bay Subdivision
- Property Manager
Recreation
- Boat Ramp
- Pier or Dock
- Golf Course Community
- Golf Course Membership Available
- Tennis Courts
- Community Basketball Court
- Volleyball Courts
- Community Playground
- Fitness Center
- Heated Community Pool
- Jogging Path
- Bike Trail
Similar Homes in Ocean View, DE
Home Values in the Area
Average Home Value in this Area
Property History
| Date | Event | Price | Change | Sq Ft Price |
|---|---|---|---|---|
| 09/11/2023 09/11/23 | Sold | $615,000 | -12.0% | $280 / Sq Ft |
| 07/31/2023 07/31/23 | Pending | -- | -- | -- |
| 07/26/2023 07/26/23 | For Sale | $699,000 | +79.2% | $318 / Sq Ft |
| 02/21/2012 02/21/12 | Sold | $390,000 | 0.0% | -- |
| 02/14/2012 02/14/12 | Pending | -- | -- | -- |
| 03/06/2011 03/06/11 | For Sale | $390,000 | -- | -- |
Tax History Compared to Growth
Agents Affiliated with this Home
-
Ann Raskauskas

Seller's Agent in 2023
Ann Raskauskas
BETHANY AREA REALTY LLC
(302) 245-2154
16 in this area
76 Total Sales
-
Robert Greason

Buyer's Agent in 2023
Robert Greason
Coldwell Banker Realty
(914) 882-4043
8 in this area
31 Total Sales
-
Justin Healy

Seller's Agent in 2012
Justin Healy
OCEAN ATLANTIC SOTHEBYS
(302) 542-6610
23 Total Sales
-
datacorrect BrightMLS
d
Buyer's Agent in 2012
datacorrect BrightMLS
Non Subscribing Office
Map
Source: Bright MLS
MLS Number: DESU2042794
- 37329 Lee Ln Unit C-4
- 30493 Port Way Unit C-1
- 30469 Shore Ln Unit 34
- 30380 Crowley Dr Unit 411
- 30381 Crowley Dr Unit 309
- 37463 Seaside Dr
- 30474 Shore Ln Unit 17
- 37114 Pinehurst Ct Unit 91
- 30923 Sea Breeze Ln
- 37514 Pettinaro Dr Unit 9502
- 37504 Pettinaro Dr Unit 9300
- 37426 Pettinaro Dr Unit 4306
- 37426 Pettinaro Dr Unit 4206
- 37494 Pettinaro Dr Unit 8706
- 37484 Pettinaro Dr Unit 8300
- 30547 Topside Ct
- 30602 Cove Rd Unit 39
- 37178 Pinewood Rd
- 37448 Pettinaro Dr Unit 57-6
- 38261 Yacht Basin Rd Unit 35
