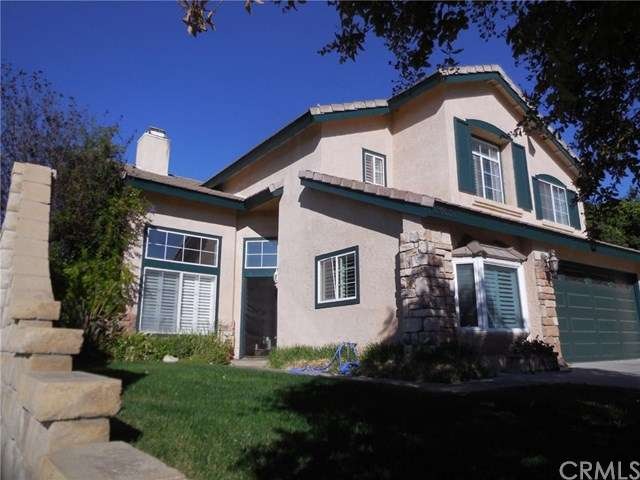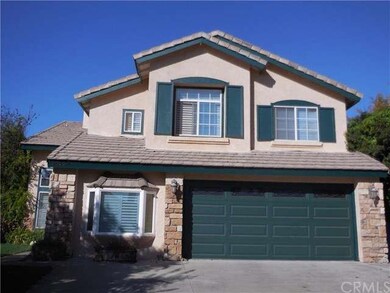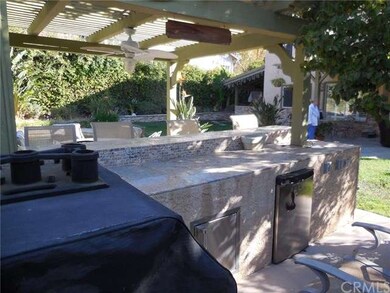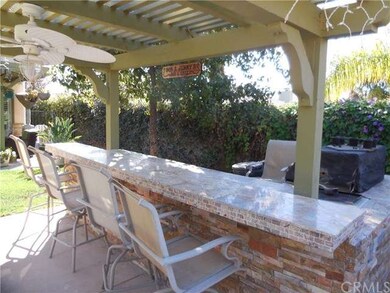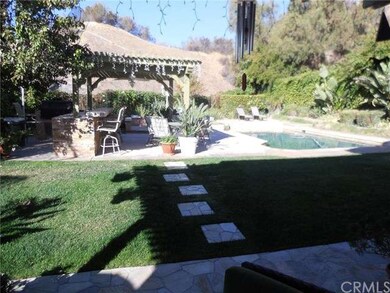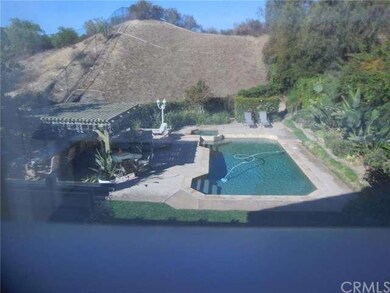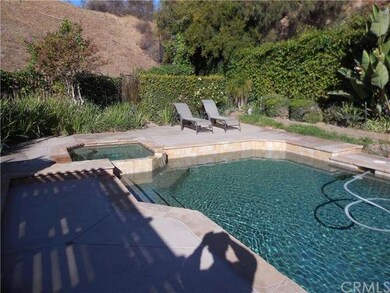
30557 Yucca Place Castaic, CA 91384
Estimated Value: $926,063 - $958,000
Highlights
- Pebble Pool Finish
- Primary Bedroom Suite
- Cathedral Ceiling
- Castaic Middle School Rated A-
- View of Hills
- Main Floor Bedroom
About This Home
As of December 2015Remarkable, Custom 5 Bedroom, 3 Bath, Family Room, Wet Bar, Pool, & Spa on Majestic Large Lot - Everything for luxurious indoor / outdoor living.
Interior enhanced with rare stones and tiles from around the world, 3 patios, summer kitchen. Landscaped with sprinklers, open space at rear. Living room has cathedral ceilings, spiral staircase, invisible screen door, clerestory windows. Plantation shutters thru-out. Family room boasts a natural stone fireplace, access to patio, pool, spa, and bar area. Kitchen has a dining area, pantry, built-ins, ample counter space, and backyard views. Office (dining room) opens to covered side patio - all with lights. The bedroom suite (permitted) located on the ground floor has a richly appointed bathroom. Laundry included on 1st floor. Master bedroom suite has a huge private bath with custom vanity, tub, walk-in shower, 2 walk-in closets & view of backyard amenities. Three additional bedrooms & a custom bathroom with imported tile and walk-in shower are located on the top floor. Pool was re-engineered with all new plumbing, electrical, filter, heat, pebble finish, and spa area. Fully-equipped covered wet bar with BBQ, refrigeratior, surround sound, and firepit. Electrical has been updated, bathrooms have custom lighting.
Last Agent to Sell the Property
WAYNE BISE
REWARDS REALTY License #00276951 Listed on: 10/25/2015
Home Details
Home Type
- Single Family
Est. Annual Taxes
- $9,868
Year Built
- Built in 1992
Lot Details
- 0.27 Acre Lot
- Cul-De-Sac
- Masonry wall
- Block Wall Fence
- Landscaped
- Paved or Partially Paved Lot
- Front and Back Yard Sprinklers
- Lawn
- Back and Front Yard
Parking
- 2 Car Attached Garage
- Parking Available
- Front Facing Garage
- Two Garage Doors
- Garage Door Opener
- Driveway
- Parking Lot
- Off-Street Parking
- Unassigned Parking
Property Views
- Hills
- Pool
Home Design
- Patio Home
- Turnkey
- Slab Foundation
- Interior Block Wall
- Copper Plumbing
Interior Spaces
- 2,200 Sq Ft Home
- Cathedral Ceiling
- Ceiling Fan
- Recessed Lighting
- Gas Fireplace
- Tinted Windows
- Plantation Shutters
- Custom Window Coverings
- Family Room with Fireplace
- Family Room Off Kitchen
- Living Room
- Storage
- Laundry Room
- Stone Flooring
- Attic Fan
Kitchen
- Eat-In Kitchen
- Gas Oven
- Self-Cleaning Oven
- Gas Range
- Microwave
- Dishwasher
- Granite Countertops
- Disposal
Bedrooms and Bathrooms
- 5 Bedrooms
- Main Floor Bedroom
- Primary Bedroom Suite
- Converted Bedroom
- Walk-In Closet
- Mirrored Closets Doors
Pool
- Pebble Pool Finish
- Filtered Pool
- Heated In Ground Pool
- Heated Spa
- In Ground Spa
- Gas Heated Pool
- Permits For Spa
- Permits for Pool
Outdoor Features
- Covered patio or porch
- Fireplace in Patio
- Fire Pit
- Exterior Lighting
- Outdoor Grill
Utilities
- Central Heating and Cooling System
- Heating System Uses Natural Gas
Additional Features
- More Than Two Accessible Exits
- ENERGY STAR Qualified Equipment
- Suburban Location
Listing and Financial Details
- Tax Lot 54
- Tax Tract Number 45335
- Assessor Parcel Number 2865056002
Community Details
Overview
- No Home Owners Association
- Foothills
Amenities
- Laundry Facilities
Ownership History
Purchase Details
Home Financials for this Owner
Home Financials are based on the most recent Mortgage that was taken out on this home.Purchase Details
Home Financials for this Owner
Home Financials are based on the most recent Mortgage that was taken out on this home.Purchase Details
Home Financials for this Owner
Home Financials are based on the most recent Mortgage that was taken out on this home.Similar Homes in Castaic, CA
Home Values in the Area
Average Home Value in this Area
Purchase History
| Date | Buyer | Sale Price | Title Company |
|---|---|---|---|
| Bell Robert M | $590,000 | First American Title Company | |
| Plush Jennifer Dougherty | -- | Old Republic Title Company | |
| Dougherty Jennifer | -- | Old Republic Title Company |
Mortgage History
| Date | Status | Borrower | Loan Amount |
|---|---|---|---|
| Open | Bell Robert M | $50,000 | |
| Open | Bell Robert M | $484,012 | |
| Closed | Bell Robert M | $471,920 | |
| Previous Owner | Plush Jennifer Dougherty | $398,000 | |
| Previous Owner | Plush Jennifer Dougherty | $345,000 | |
| Previous Owner | Dougherty Jennifer | $71,600 | |
| Previous Owner | Dougherty Jennifer | $278,000 | |
| Previous Owner | Dougherty Jennifer | $230,000 |
Property History
| Date | Event | Price | Change | Sq Ft Price |
|---|---|---|---|---|
| 12/21/2015 12/21/15 | Sold | $589,900 | -1.5% | $268 / Sq Ft |
| 11/10/2015 11/10/15 | Pending | -- | -- | -- |
| 10/25/2015 10/25/15 | For Sale | $599,000 | -- | $272 / Sq Ft |
Tax History Compared to Growth
Tax History
| Year | Tax Paid | Tax Assessment Tax Assessment Total Assessment is a certain percentage of the fair market value that is determined by local assessors to be the total taxable value of land and additions on the property. | Land | Improvement |
|---|---|---|---|---|
| 2024 | $9,868 | $684,622 | $255,674 | $428,948 |
| 2023 | $9,439 | $671,199 | $250,661 | $420,538 |
| 2022 | $9,246 | $658,040 | $245,747 | $412,293 |
| 2021 | $9,028 | $645,138 | $240,929 | $404,209 |
| 2019 | $8,676 | $626,005 | $233,784 | $392,221 |
| 2018 | $9,100 | $613,731 | $229,200 | $384,531 |
| 2016 | $7,988 | $589,900 | $220,300 | $369,600 |
| 2015 | $5,553 | $382,060 | $119,718 | $262,342 |
| 2014 | $5,477 | $374,577 | $117,373 | $257,204 |
Agents Affiliated with this Home
-

Seller's Agent in 2015
WAYNE BISE
REWARDS REALTY
(661) 865-3975
-
Patrick Fitzgibbons

Buyer's Agent in 2015
Patrick Fitzgibbons
RE/MAX
(661) 609-7912
3 in this area
34 Total Sales
Map
Source: California Regional Multiple Listing Service (CRMLS)
MLS Number: CV15232997
APN: 2865-056-002
- 27964 Glade Ct
- 27834 Lassen St
- 28335 Arroyo Ct
- 28229 Foothill Rd
- 28042 Cascade Rd
- 30375 June Rose Ct
- 27623 Morning Glory Place
- 27601 Primrose Ln
- 30321 June Rose Ct
- 30319 Marigold Cir Unit 18
- 28472 Monterey Ct
- 30526 Beryl Place
- 30462 Beryl Place
- 30613 Beryl Place
- 27929 Knight St
- 28637 Lupine St
- 27975 Langley Place
- 28725 Ponderosa St
- 30103 Desert Rose Dr
- 30463 Vineyard Ln
- 30557 Yucca Place
- 30549 Yucca Place
- 30563 Yucca Place
- 30543 Yucca Place
- 30535 Yucca Place
- 28002 Minaret Ct
- 30554 Yucca Place
- 27967 Glade Ct
- 30562 Yucca Place
- 30529 Yucca Place
- 28006 Minaret Ct
- 30568 Yucca Place
- 27963 Glade Ct
- 30523 Yucca Place
- 28005 Minaret Ct
- 30560 Yucca Place
- 27957 Glade Ct
- 27959 Glade Ct
- 27968 Glade Ct
- 28016 Minaret Ct
