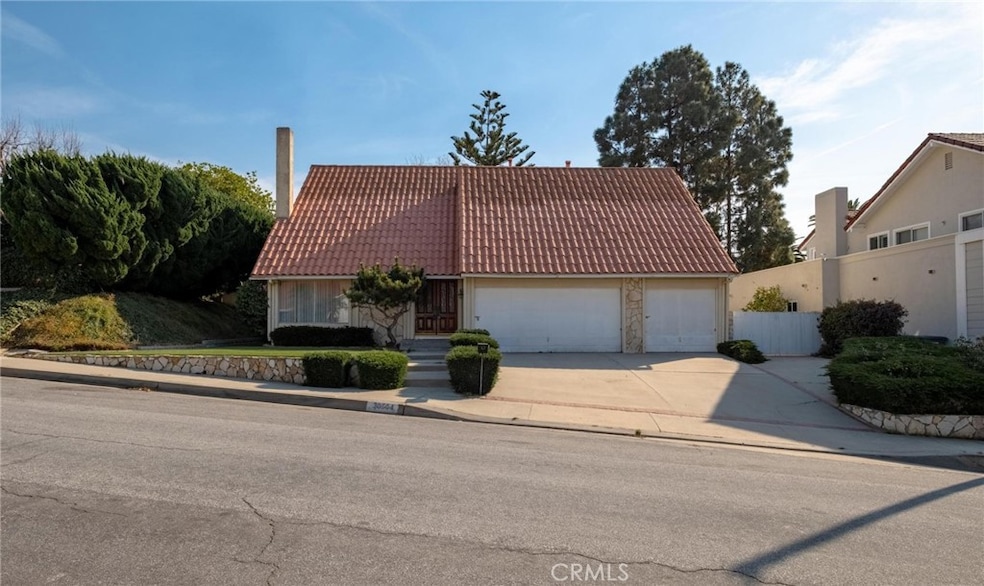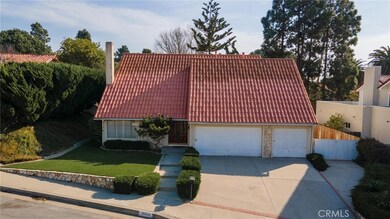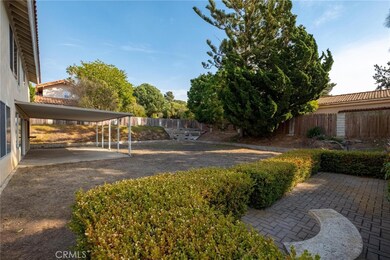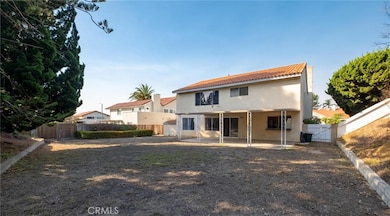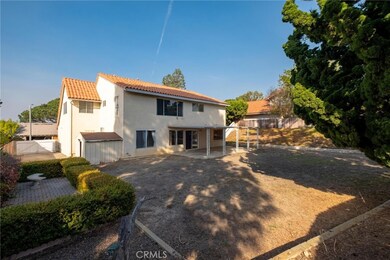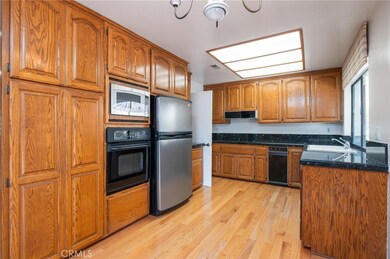
30564 Camino Porvenir Rancho Palos Verdes, CA 90275
Highlights
- Golf Course Community
- RV Access or Parking
- Open Floorplan
- Point Vicente Elementary School Rated A+
- Primary Bedroom Suite
- Maid or Guest Quarters
About This Home
As of February 2025Welcome home to the Country Club, one of the best areas of Rancho Palos Verdes. Located on a quiet street, just below the second green at Los Verdes golf course, is this oversized four bedroom, three bath home with a large flat yard, perfect for entertaining. Features of this home include a large living room with fireplace, separate dining area, nice kitchen with servery window connecting the kitchen to the backyard, a large family room downstairs with wood floors and lots of beautiful built-in cabinets and a bedroom and bathroom on the first floor, that are prefect for guests or those who have a hard time up and down the stairs. The second floor includes a primary suite with bedroom with bath, two more bedrooms with a jack-n-jill bath and an oversized second family room that could easily be a fifth bedroom or keep it just how it is, a perfect game room. All this plus a three-car garage with workshop, a 9,504 square foot lot, RV Parking and all that Rancho Palos Verdes has to offer, makes this a perfect canvas to create your dream home!
Last Agent to Sell the Property
Century 21 Union Realty Brokerage Phone: 310-749-1435 License #01260315 Listed on: 01/09/2025

Home Details
Home Type
- Single Family
Est. Annual Taxes
- $2,844
Year Built
- Built in 1974
Lot Details
- 9,405 Sq Ft Lot
- Rural Setting
- Wood Fence
- Density is up to 1 Unit/Acre
Parking
- 3 Car Attached Garage
- 2 Open Parking Spaces
- Parking Available
- Front Facing Garage
- Two Garage Doors
- RV Access or Parking
Home Design
- Contemporary Architecture
- Mediterranean Architecture
- Cosmetic Repairs Needed
- Slab Foundation
- Spanish Tile Roof
- Copper Plumbing
- Stucco
Interior Spaces
- 2,600 Sq Ft Home
- 2-Story Property
- Open Floorplan
- Built-In Features
- Two Story Ceilings
- Family Room
- Living Room with Fireplace
- Dining Room
- Game Room
Kitchen
- Electric Cooktop
- Dishwasher
- Granite Countertops
- Disposal
Flooring
- Wood
- Carpet
- Vinyl
Bedrooms and Bathrooms
- 4 Bedrooms | 1 Main Level Bedroom
- Primary Bedroom Suite
- Maid or Guest Quarters
- Bathtub with Shower
- Walk-in Shower
Laundry
- Laundry Room
- Laundry in Garage
Home Security
- Carbon Monoxide Detectors
- Fire and Smoke Detector
Outdoor Features
- Covered patio or porch
- Exterior Lighting
Schools
- Point Vicente Elementary School
- Palos Verdes Middle School
- Palos Verdes High School
Utilities
- Forced Air Heating System
- 220 Volts in Garage
- 220 Volts in Workshop
- Natural Gas Connected
- Cable TV Available
Listing and Financial Details
- Tax Lot 37
- Tax Tract Number 29115
- Assessor Parcel Number 7588008012
- Seller Considering Concessions
Community Details
Overview
- No Home Owners Association
Recreation
- Golf Course Community
- Bike Trail
Ownership History
Purchase Details
Home Financials for this Owner
Home Financials are based on the most recent Mortgage that was taken out on this home.Purchase Details
Similar Homes in Rancho Palos Verdes, CA
Home Values in the Area
Average Home Value in this Area
Purchase History
| Date | Type | Sale Price | Title Company |
|---|---|---|---|
| Grant Deed | $1,850,000 | Priority Title | |
| Gift Deed | -- | -- |
Mortgage History
| Date | Status | Loan Amount | Loan Type |
|---|---|---|---|
| Open | $1,572,500 | New Conventional |
Property History
| Date | Event | Price | Change | Sq Ft Price |
|---|---|---|---|---|
| 02/25/2025 02/25/25 | Sold | $1,850,000 | -7.5% | $712 / Sq Ft |
| 01/28/2025 01/28/25 | Pending | -- | -- | -- |
| 01/09/2025 01/09/25 | For Sale | $1,999,900 | -- | $769 / Sq Ft |
Tax History Compared to Growth
Tax History
| Year | Tax Paid | Tax Assessment Tax Assessment Total Assessment is a certain percentage of the fair market value that is determined by local assessors to be the total taxable value of land and additions on the property. | Land | Improvement |
|---|---|---|---|---|
| 2024 | $2,844 | $202,668 | $66,548 | $136,120 |
| 2023 | $2,712 | $198,695 | $65,244 | $133,451 |
| 2022 | $2,594 | $194,800 | $63,965 | $130,835 |
| 2021 | $2,571 | $190,981 | $62,711 | $128,270 |
| 2019 | $2,471 | $185,317 | $60,851 | $124,466 |
| 2018 | $2,387 | $181,684 | $59,658 | $122,026 |
| 2016 | $2,258 | $174,632 | $57,343 | $117,289 |
| 2015 | $2,322 | $172,010 | $56,482 | $115,528 |
| 2014 | $2,304 | $168,641 | $55,376 | $113,265 |
Agents Affiliated with this Home
-
Mitchell Graves

Seller's Agent in 2025
Mitchell Graves
Century 21 Union Realty
(310) 793-3308
3 in this area
49 Total Sales
-
Kevin Lee
K
Buyer's Agent in 2025
Kevin Lee
T.N.G. Real Estate Consultants
(562) 315-9330
1 in this area
36 Total Sales
Map
Source: California Regional Multiple Listing Service (CRMLS)
MLS Number: SB24230615
APN: 7588-008-012
- 7233 Rue la Fleur
- 30358 Via Rivera
- 30946 Rue de la Pierre
- 30211 Via Rivera
- 30205 Via Borica
- 6888 Alta Vista Dr
- 20 Via Del Cielo
- 30035 Avenida Elegante
- 57 Via Del Cielo
- 0 Rhone Dr
- 7372 Via Lorado
- 30036 Via Borica
- 30963 Via la Cresta
- 30214 Cartier Dr
- 6944 Crest Rd
- 93 Laurel Dr
- 2736 Via Victoria
- 3024 Via Rivera
- 30843 Cartier Dr
- 30150 Palos Verdes Dr W
