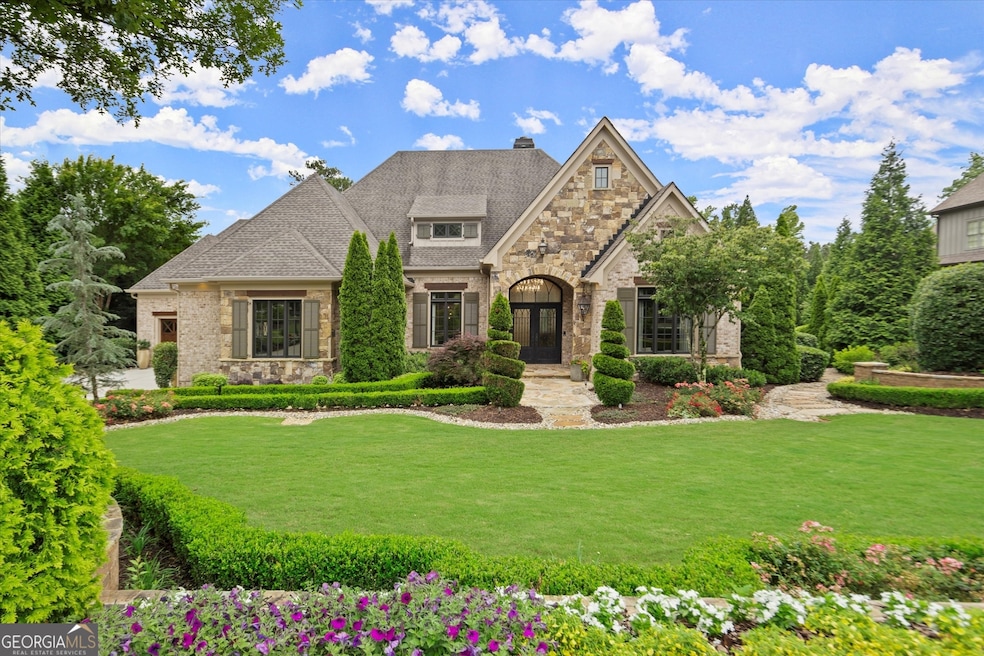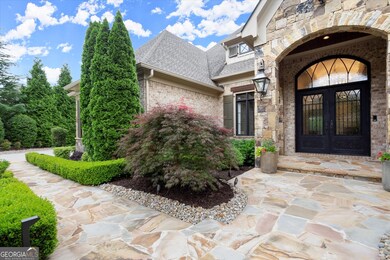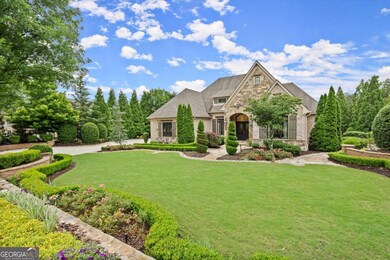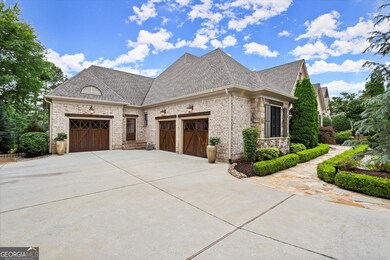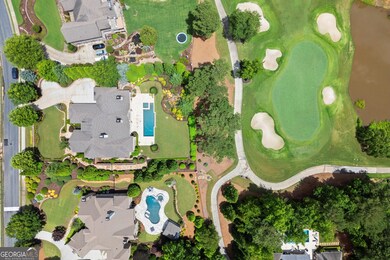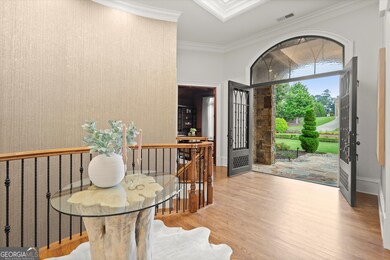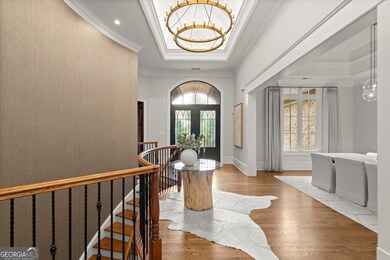Tranquility and Privacy awaits! Welcome to this exceptional Ranch Smart Home, perfectly situated on a private 1.36-acre lot at the Green of the 6th Hole. Designed with next-level features, this residence has recently been updated with Control 4 System Automation and Smart Home Technology. High End Finishes greet you with Gas Lanterns, Stone Arched Front Porch with 11' Wrought Iron Double Doors. Enter the Main Level Foyer with Circular Stairwell and enjoy the extra details throughout the Main Level, Terrace Level and out onto the 800 square foot, expansive Travertine and Brick Under-Deck Cabana. Hardwood floors throughout. The main level showcases a spacious Owner's Primary Suite with Radiant Heat Marble Flooring throughout the Spa-like Bath and Laundry Room. A full wall of Custom Cabinets and Double Vanity Sinks allow a seamless transition from the Custom Walk-in Closet with Glass Doors and perimeter lighting. A private Guest Suite with its own Full Bath and Walk-in Closet, Paneled Elevator, dedicated Paneled Office, a Formal Dining Room with Butler's Wet Bar, a Coffered Ceiling Great Room and Cathedral Beamed Ceiling in the Open Breakfast Room with fully appointed Kitchen complete the layout. The open-concept Great Room with fireplace flows seamlessly to a motorized screened and covered Travertine veranda with views to the pristine Golf Course, Waterfall, Pool and distant Pond. Chef's Kitchen is fully outfitted with premium appliances: 48" Wolf Gas Range, Sub-Zero Refrigerator, Wolf Warming Drawer and Wolf Microwave, two brand-new Jenn-Air Dishwashers, a second refrigerator resides in the pantry, and a large Island with adjacent Breakfast Area. The vaulted Keeping Room features tongue-in-groove, Beamed Ceiling, a cozy Stone Fireplace and opens to a second Covered Porch with a Gas Fireplace and built-in Grilling Station with Warming Burner. Downstairs, the Terrace Level finishes impress with a Custom Bar Kitchen, Pool Table, Media/Game Room, Expansive Family Room with Gas Fireplace, two additional Bedroom Suites: one is the size of the Owner's Primary Suite, the 2nd is converted to an exercise room with a Full Bath, Dry Sauna, and Steam Shower. Walk out to the Outdoor Under Deck Cabana, spanning 50'x16' and houses a separate outdoor pool bathroom and the 5th Gas Fireplace. Entertain in style from the Terrace Bar Kitchen equipped with a Sub-Zero Wine Fridge, Sub-Zero Beverage Fridge, Sub-Zero Ice Maker, Bosch Dishwasher, and Wolf Microwave. Enjoy year-round luxury in the 50' Heated Pool and Hot Tub with Travertine Coping and Decking, iAquaLink Control System operates the Pool. Hot Tub and a serene Tiered Waterfall Feature. Additional highlights include a motorized screened wall on the upper veranda, Spray Foam Attic Insulation, Tankless Rheem Water Heater, fully Fenced Backyard with mature Landscaped privacy, 21 SEER Trane HVAC System on main level. All new Commercial LED downlights, Pendants, Sconces, Dimming, Switches and Outlets. Located in The Manor Golf & Country Club with 24 hour, Gated Security, check out the World-class Tom Watson 18-Hole Golf Course and Amenities offering two clubhouses, indoor and outdoor pools, tennis center with (4) Indoor and (12) Outdoor Courts, and lighted sidewalks.

