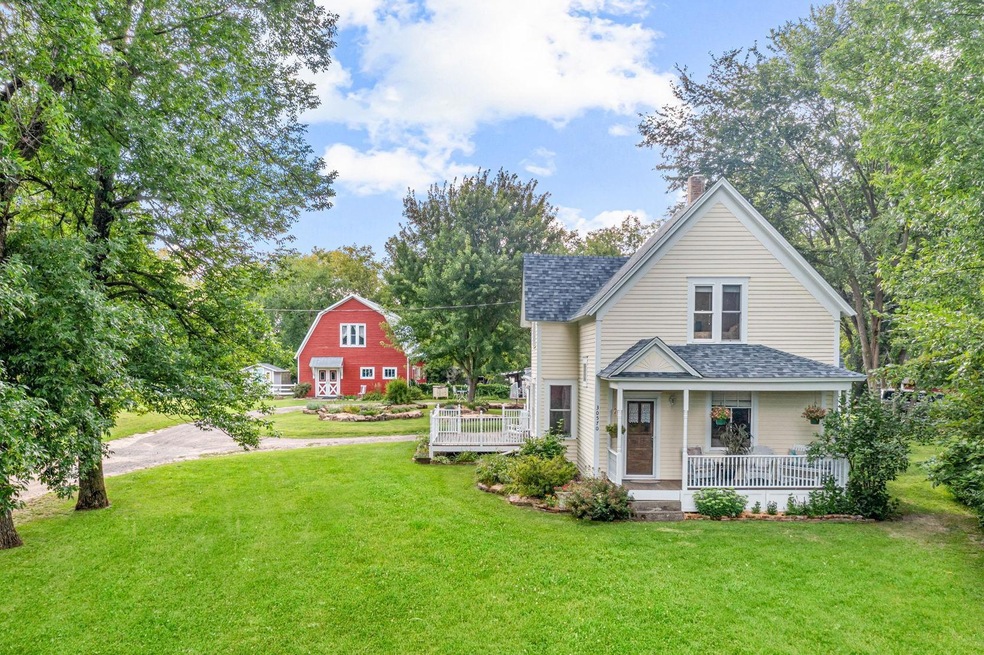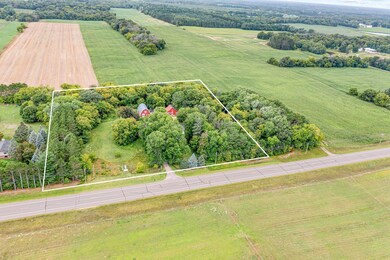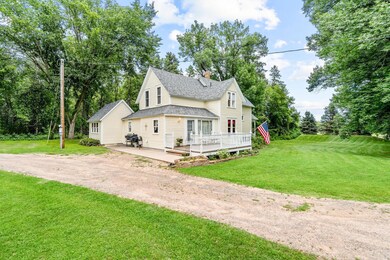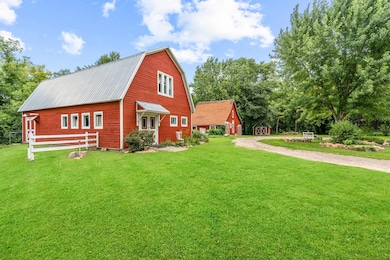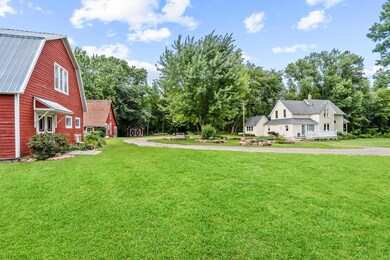
30570 Palm St NW Cambridge, MN 55008
Estimated Value: $439,000 - $459,160
Highlights
- 218,933 Sq Ft lot
- Sitting Room
- Forced Air Heating and Cooling System
- No HOA
- Entrance Foyer
- Family Room
About This Home
As of October 2023Stately 4 bdrm, 2 bath, 2 story home, gutted to the studs & updated, but in keeping with the turn-of-the-century style. 10" baseboards w/fluted moldings plus original doors, trim & hardwood floors in upper level. Storybook setting on 5 acres w/woods & outbuildings. The systems have been updated including forced air heat 2010, central air 2011, water heater 2010, mound septic system 2010, deck 2020, and roof 2022 (see full list of features & improvements for the house & outbuildings in listing supplements). The 2 story 26x44 barn was built in 2015 & features a metal roof, in-floor heat on main level, workshop in the back, main floor walls finished in oak, electrical (with 220) in conduit, & front & rear exits. The 42x24 granary was updated in 2022 & features a 12x40 lean-to in rear w/concrete, new electrical in conduit, a main flr shop w/upper storage, & suspended electric heater. The garage has new electrical. There are 2 chicken coops (1 w/deck!). A true gem & rare opportunity!
Home Details
Home Type
- Single Family
Est. Annual Taxes
- $3,284
Year Built
- Built in 1899
Lot Details
- 5.03 Acre Lot
- Lot Dimensions are 515.08 x 425.07
Parking
- 1 Car Garage
Interior Spaces
- 2,178 Sq Ft Home
- 1.5-Story Property
- Entrance Foyer
- Family Room
- Living Room with Fireplace
- Sitting Room
- Unfinished Basement
Kitchen
- Range
- Dishwasher
Bedrooms and Bathrooms
- 4 Bedrooms
Laundry
- Dryer
- Washer
Utilities
- Forced Air Heating and Cooling System
- 200+ Amp Service
- Propane
- Well
Community Details
- No Home Owners Association
Listing and Financial Details
- Assessor Parcel Number 020140100
Ownership History
Purchase Details
Home Financials for this Owner
Home Financials are based on the most recent Mortgage that was taken out on this home.Similar Homes in Cambridge, MN
Home Values in the Area
Average Home Value in this Area
Purchase History
| Date | Buyer | Sale Price | Title Company |
|---|---|---|---|
| Hernandez Ryan | $465,000 | -- |
Mortgage History
| Date | Status | Borrower | Loan Amount |
|---|---|---|---|
| Open | Hernandez Ryan | $434,101 | |
| Previous Owner | Jensen David Paul | $68,366 | |
| Previous Owner | Jensen David P | $75,000 |
Property History
| Date | Event | Price | Change | Sq Ft Price |
|---|---|---|---|---|
| 10/19/2023 10/19/23 | Sold | $465,000 | 0.0% | $213 / Sq Ft |
| 09/15/2023 09/15/23 | Pending | -- | -- | -- |
| 09/08/2023 09/08/23 | For Sale | $465,000 | -- | $213 / Sq Ft |
Tax History Compared to Growth
Tax History
| Year | Tax Paid | Tax Assessment Tax Assessment Total Assessment is a certain percentage of the fair market value that is determined by local assessors to be the total taxable value of land and additions on the property. | Land | Improvement |
|---|---|---|---|---|
| 2024 | $306 | $331,400 | $88,000 | $243,400 |
| 2023 | $3,284 | $331,400 | $88,000 | $243,400 |
| 2022 | $3,144 | $326,600 | $80,000 | $246,600 |
| 2021 | $2,772 | $268,900 | $72,000 | $196,900 |
| 2020 | $2,527 | $244,000 | $60,000 | $184,000 |
| 2019 | $2,396 | $222,700 | $0 | $0 |
| 2018 | $2,336 | $178,900 | $0 | $0 |
| 2016 | $2,052 | $0 | $0 | $0 |
| 2015 | $2,026 | $0 | $0 | $0 |
| 2014 | -- | $0 | $0 | $0 |
| 2013 | -- | $0 | $0 | $0 |
Agents Affiliated with this Home
-
Cynthia Groeneweg

Seller's Agent in 2023
Cynthia Groeneweg
RE/MAX Results
(651) 485-4198
2 in this area
84 Total Sales
-
Lauren Janoski

Buyer's Agent in 2023
Lauren Janoski
Coldwell Banker Burnet
(651) 675-9900
1 in this area
99 Total Sales
Map
Source: NorthstarMLS
MLS Number: 6420692
APN: 02.014.0100
- 30170 Norway Dr NW
- 1929 297th Ave NW
- 30556 Van Buren Ct NE
- 1055 Bellaire Blvd NW
- 1061 Bellaire Blvd NW
- 1019 Bellaire Blvd NW
- 1063 Bellaire Blvd NW
- 1217 Blossom Blvd NW
- 1062 Bellaire Blvd NW
- 707 Bergman Ct NW
- 941 Whiskey Rd NW
- 30622 Verdin St NW
- 1030 Bellaire Blvd NW
- 1107 Golden Way NW
- 4155 E Rum River Cir
- 419 Bluebird Dr NW
- 811 Isanti Pkwy NW
- 922 Whiskey Rd NW
- 31420 Rum River Dr NE
- 3181 317th Ave
- 30570 Palm St NW
- 30510 Palm St NW
- 739 305th Ave NW
- 30451 Palm St NW
- 30492 Palm St NW
- 30449 Palm St NW
- 651 305th Ave NW
- 30476 Palm St NW
- 30707 Palm St NW
- 30399 Palm St NW
- 638 305th Ave NW
- 30390 Norway St NW
- 30445 Norway St NW
- 30831 Palm St NW
- Lot 1 Palm St NW
- 30850 Palm St NW
- 763 303rd Ave NW
- 30405 Norway St NW
- 901 308th Ave NW
- 711 303rd Ave NW
