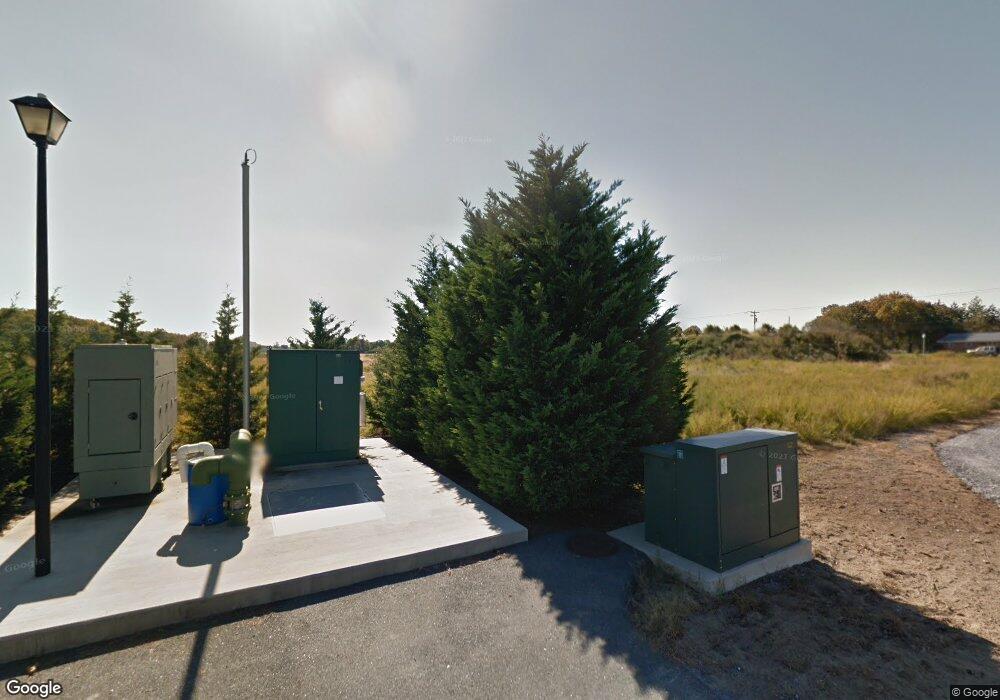30579 Canary Way Unit 5 Ocean View, DE 19970
4
Beds
3
Baths
2,982
Sq Ft
--
Built
About This Home
This home is located at 30579 Canary Way Unit 5, Ocean View, DE 19970. 30579 Canary Way Unit 5 is a home located in Sussex County with nearby schools including Lord Baltimore Elementary School, Selbyville Middle School, and Indian River High School.
Create a Home Valuation Report for This Property
The Home Valuation Report is an in-depth analysis detailing your home's value as well as a comparison with similar homes in the area
Home Values in the Area
Average Home Value in this Area
Tax History Compared to Growth
Map
Nearby Homes
- 30264 Kona Dr
- 30468 Madeira Ln
- 38241 Marlington Rd
- 32396 Holly Terrace
- 38211 Marlington Rd
- 30413 Cedar Neck Rd Unit 304
- 38280 Waterway Dr
- 38306 Squirrel Rd Unit 217
- 602 David St
- 38182 Piney Point Rd
- 38354 Squirrel Rd Unit 19312
- 37896 Marina Dr Unit 4
- 38225 Piney Point Rd
- 37841 Salt Grass Cove Unit 99
- 30547 Topside Ct
- 30552 Topside Ct Unit 5
- 0 Second St Unit DESU2087648
- 30611 Cedar Neck Rd Unit 2310
- 30611 Cedar Neck Rd Unit 2107
- 30611 Cedar Neck Rd Unit 2204
- 30579 Canary Way
- 30575 Canary Way
- 30583 Canary Way
- 30571 Canary Way
- 30580 Canary Way
- 30576 Canary Way
- 30586 Canary Way
- 30226 Territory Trail
- 30572 Canary Way
- 30569 Canary Way
- 30593 Canary Way
- 30590 Canary Way
- 30242 Kona Dr
- 30567 Canary Way
- 30597 Canary Way
- 30594 Canary Way
- 30244 Kona Dr
- 30223 Territory Trail
- 30216 Territory Trail
- 30603 Canary Way
