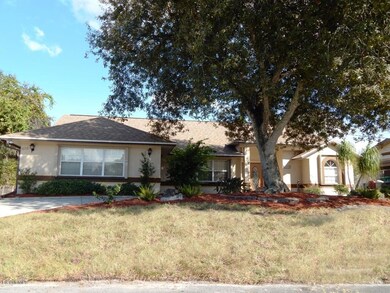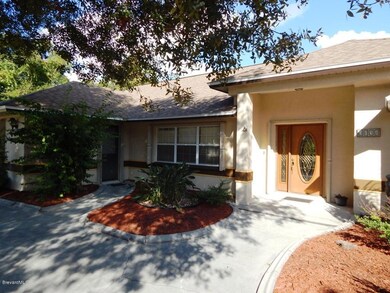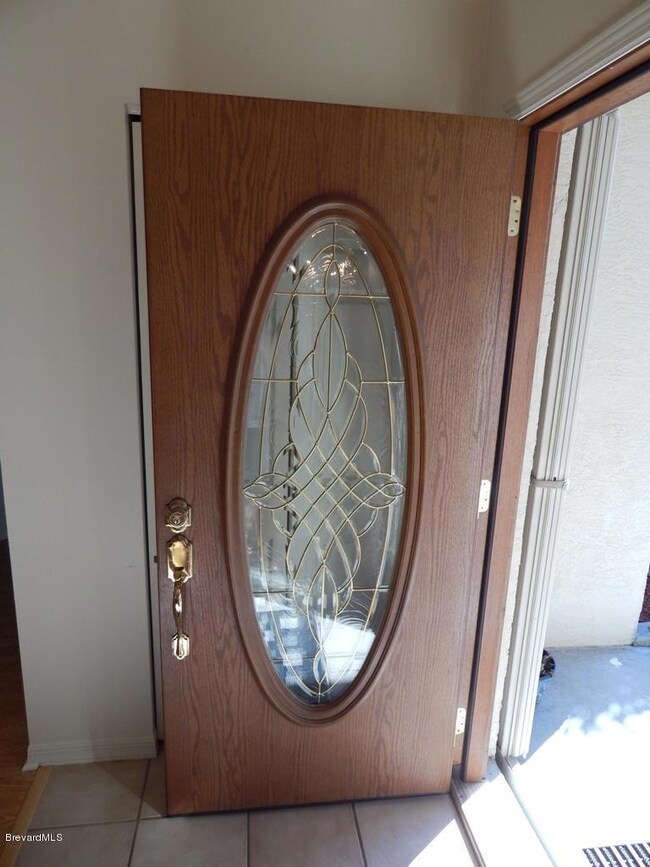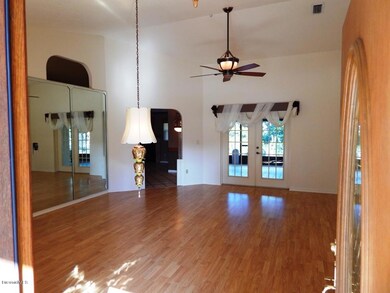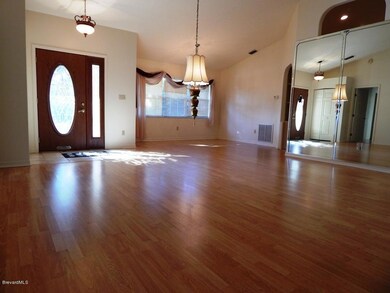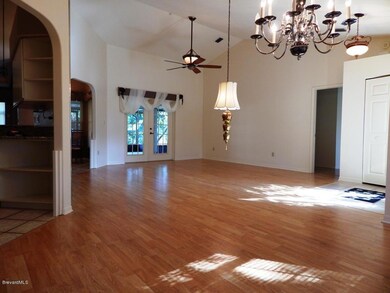
Estimated Value: $467,751 - $543,000
Highlights
- Above Ground Spa
- Open Floorplan
- No HOA
- View of Trees or Woods
- Vaulted Ceiling
- Screened Porch
About This Home
As of January 2014Perched high on a hill is this beautiful home in a serene setting. Located on a cul de sac street with an oversized lot and private backyard. Open floor plan with updated kitchen, newer appliances and granite countertops. There is also a gas fireplace for those chilly nights. Multiple French doors lead to a large screen enclosed covered porch and hot tub. The huge 4th bedroom could double as a game room and/or in-law suite. There is also a separate office/den. Side entry garage with circular driveway provides lots of additional parking space. Freshly painted inside & out, a brand new 30 yr. roof plus hurricane shutters on the entire home. Conveniently located and only 10 minutes to the beach & 40 minutes to Orlando. Schedule your appointment today.
Last Agent to Sell the Property
Chuck Bennett
Daignault Realty Inc Listed on: 10/16/2013
Home Details
Home Type
- Single Family
Est. Annual Taxes
- $2,022
Year Built
- Built in 1993
Lot Details
- 0.32 Acre Lot
- Cul-De-Sac
- West Facing Home
- Chain Link Fence
Parking
- 2 Car Attached Garage
- Circular Driveway
Home Design
- Shingle Roof
- Concrete Siding
- Block Exterior
- Asphalt
- Stucco
Interior Spaces
- 2,423 Sq Ft Home
- 1-Story Property
- Open Floorplan
- Built-In Features
- Vaulted Ceiling
- Ceiling Fan
- Fireplace
- Family Room
- Living Room
- Dining Room
- Screened Porch
- Views of Woods
- Washer and Gas Dryer Hookup
Kitchen
- Eat-In Kitchen
- Breakfast Bar
- Electric Range
- Microwave
- Dishwasher
- Disposal
Flooring
- Laminate
- Tile
Bedrooms and Bathrooms
- 4 Bedrooms
- Split Bedroom Floorplan
- Dual Closets
- Walk-In Closet
- 2 Full Bathrooms
- Bathtub and Shower Combination in Primary Bathroom
Home Security
- Security System Owned
- Hurricane or Storm Shutters
Outdoor Features
- Above Ground Spa
- Patio
Schools
- Cambridge Elementary School
- Cocoa Middle School
- Cocoa High School
Utilities
- Central Heating and Cooling System
- Electric Water Heater
- Septic Tank
- Cable TV Available
Community Details
- No Home Owners Association
- River Heights Subdivision
Listing and Financial Details
- Assessor Parcel Number 24-36-17-01-00000.0-0076.00
Ownership History
Purchase Details
Purchase Details
Home Financials for this Owner
Home Financials are based on the most recent Mortgage that was taken out on this home.Purchase Details
Home Financials for this Owner
Home Financials are based on the most recent Mortgage that was taken out on this home.Purchase Details
Home Financials for this Owner
Home Financials are based on the most recent Mortgage that was taken out on this home.Purchase Details
Purchase Details
Home Financials for this Owner
Home Financials are based on the most recent Mortgage that was taken out on this home.Purchase Details
Home Financials for this Owner
Home Financials are based on the most recent Mortgage that was taken out on this home.Similar Homes in Cocoa, FL
Home Values in the Area
Average Home Value in this Area
Purchase History
| Date | Buyer | Sale Price | Title Company |
|---|---|---|---|
| Daniel Paul A | $100 | -- | |
| Daniel Roy H | $88,400 | Attorney | |
| Paul Daniel Roy | -- | None Available | |
| Roy Daniel | $100 | -- | |
| Roy Daniel | $100 | -- | |
| Daniel Roy H | -- | Title 365 | |
| Daniel Roy H | $185,000 | Fidelity Natl Title Fl Inc |
Mortgage History
| Date | Status | Borrower | Loan Amount |
|---|---|---|---|
| Previous Owner | Daniel Roy H | $93,400 | |
| Previous Owner | Daniel Roy H | $292,500 |
Property History
| Date | Event | Price | Change | Sq Ft Price |
|---|---|---|---|---|
| 01/27/2014 01/27/14 | Sold | $185,000 | -2.6% | $76 / Sq Ft |
| 11/23/2013 11/23/13 | Pending | -- | -- | -- |
| 10/15/2013 10/15/13 | For Sale | $189,900 | -- | $78 / Sq Ft |
Tax History Compared to Growth
Tax History
| Year | Tax Paid | Tax Assessment Tax Assessment Total Assessment is a certain percentage of the fair market value that is determined by local assessors to be the total taxable value of land and additions on the property. | Land | Improvement |
|---|---|---|---|---|
| 2023 | $2,529 | $181,840 | $0 | $0 |
| 2022 | $2,366 | $176,550 | $0 | $0 |
| 2021 | $2,406 | $171,410 | $0 | $0 |
| 2020 | $2,320 | $169,050 | $0 | $0 |
| 2019 | $2,263 | $165,250 | $0 | $0 |
| 2018 | $2,264 | $162,170 | $0 | $0 |
| 2017 | $2,276 | $158,840 | $0 | $0 |
| 2016 | $2,307 | $155,580 | $44,000 | $111,580 |
| 2015 | $2,352 | $154,500 | $44,000 | $110,500 |
| 2014 | $2,784 | $140,370 | $38,500 | $101,870 |
Agents Affiliated with this Home
-
C
Seller's Agent in 2014
Chuck Bennett
Daignault Realty Inc
-
Bruce Flickinger
B
Buyer's Agent in 2014
Bruce Flickinger
Florida Oasis Realty
(321) 501-7146
1 Total Sale
Map
Source: Space Coast MLS (Space Coast Association of REALTORS®)
MLS Number: 680202
APN: 24-36-17-01-00000.0-0076.00
- 3057 Skyline Dr
- 117 Gary Ln
- 108 River Heights Dr
- 3201 Nottingham Ln
- 3109 N Indian River Dr
- 55 S Grandview Cir
- 3204 Nottingham Ln
- 3209 Nottingham Ln
- 32 Grandview Blvd
- 3218 High Point Dr
- 3216 Buckingham Ln
- 3236 Forest Hill Dr
- 6 Point View Place
- 2317 N Cocoa Blvd
- 1920 Quail Ridge Ct Unit 2101
- 1931 Quail Ridge Ct Unit 1201
- 1933 Quail Ridge Ct Unit 1104
- 1605 La Marche Dr
- 2120 N Indian River Dr
- 2109 N Indian River Dr
- 3058 Skyline Dr
- 3056 Skyline Dr
- 3060 Skyline Dr
- 3061 Sunset Ln
- 3063 Sunset Ln
- 3059 Skyline Dr
- 3062 Skyline Dr
- 3057 Sunset Ln
- 3054 Skyline Dr
- 3065 Sunset Ln
- 3055 Sunset Ln
- 3067 Sunset Ln
- 3052 Skyline Dr
- 120 Gary Ln
- 3055 Skyline Dr
- 3060 Sunset Ln
- 3053 Sunset Ln
- 3062 Sunset Ln
- 3053 Skyline Dr
- 3069 Sunset Ln

