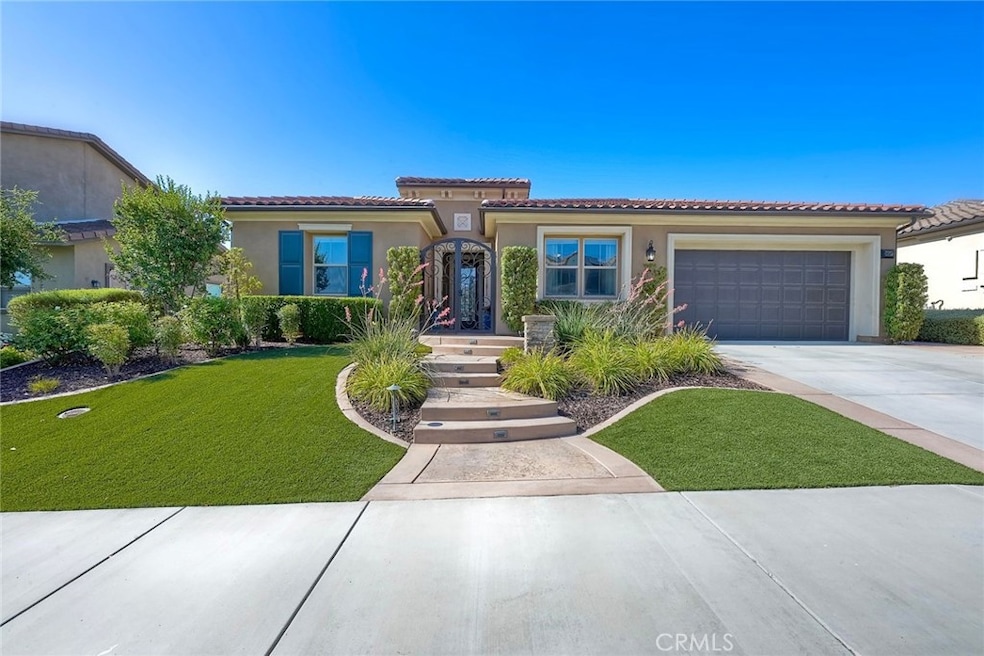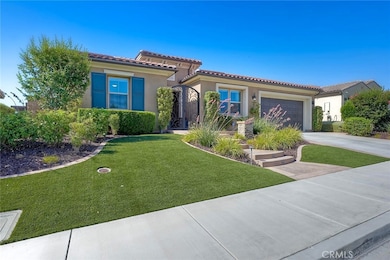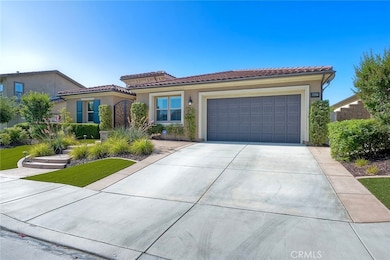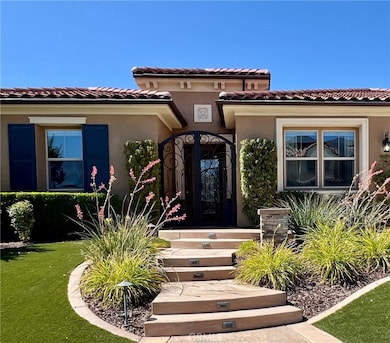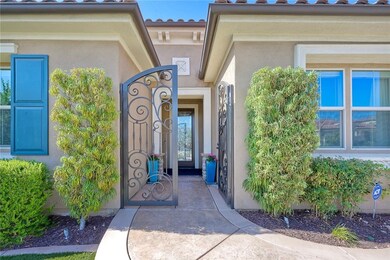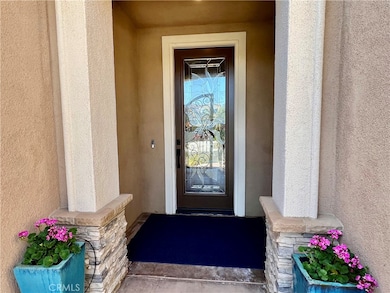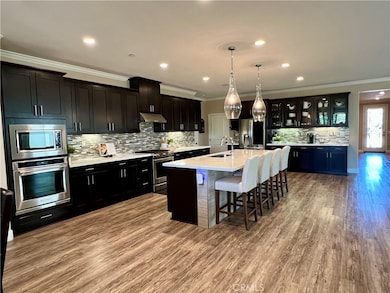
30587 Aspen Glen St Murrieta, CA 92563
Spencer's Crossing NeighborhoodEstimated payment $6,036/month
Highlights
- Spa
- Clubhouse
- High Ceiling
- Mountain View
- Arizona Room
- 4-minute walk to Workout Park
About This Home
Spectacular Upgraded Single-Story Oasis! Welcome to a stunning 3,462 sqft sanctuary that redefines luxury living. This exquisite residence features 4 spacious bedrooms and 3 beautifully designed baths, complemented by a generous 4-car tandem garage and an entertainer’s dream backyard. Nestled in the esteemed “Juniper” Development of Spencer Crossing, this home offers both elegance and comfort. Luxury Living Awaits!
Embrace the serene tranquility of a backyard that has no neighbors behind, providing ultimate privacy. This expansive outdoor space is nothing short of extraordinary, featuring a lavish spa for relaxation, a state-of-the-art BULL built-in BBQ with a built-in fire feature and refrigerator for delicious outdoor meals and atmosphere, a stunning rock face water feature that adds ambiance, and a bocce ball lawn for recreation. The vast covered patio is perfect for entertaining guests, allowing you to soak in breathtaking mountain views while enjoying your gatherings.
There is a Chef’s Dream Kitchen. At the heart of this home lies an impressive kitchen that seamlessly opens into an exceptionally large great room with a gas fireplace, making it perfect for cozy family evenings or grand celebrations. A dedicated office cubby offers the perfect workspace, while the master suite beckons with exquisite tile upgrades and two ample walk-in closets, blending comfort and style. Experience the ease of a spacious laundry room. This property is equipped with fully owned solar panels, providing energy efficiency and peace of mind.
The home boasts Entertainment at Its Finest! Take your leisure time to the next level with a bonus 7-speaker surround sound system and a 75" Sony TV, creating the ideal setting for movie nights or sports events. Additionally, you'll have access to the fabulous amenities at Spencer Crossing Community: clubhouse, pool, playground, parks, Hero Park 'Dog park.' Community events and more.
This is an Extraordinary Opportunity to own this slice of paradise, where modern luxury meets effortless entertainment. This home is truly a gem waiting to welcome you!
Listing Agent
Keller Williams Realty San Diego North Inland Brokerage Phone: 909-772-2165 License #02002542 Listed on: 07/12/2025

Home Details
Home Type
- Single Family
Est. Annual Taxes
- $11,601
Year Built
- Built in 2017
Lot Details
- 8,712 Sq Ft Lot
- Vinyl Fence
- Block Wall Fence
- Density is up to 1 Unit/Acre
HOA Fees
- $112 Monthly HOA Fees
Parking
- 4 Car Attached Garage
- Parking Available
- Tandem Garage
Property Views
- Mountain
- Hills
Home Design
- Turnkey
- Planned Development
Interior Spaces
- 3,462 Sq Ft Home
- 1-Story Property
- Wired For Sound
- High Ceiling
- Ceiling Fan
- Recessed Lighting
- Gas Fireplace
- Family Room with Fireplace
- Vinyl Flooring
- Alarm System
- Laundry Room
Kitchen
- Walk-In Pantry
- Double Oven
Bedrooms and Bathrooms
- 4 Main Level Bedrooms
- Upgraded Bathroom
- Jack-and-Jill Bathroom
- 3 Full Bathrooms
- Soaking Tub
- Walk-in Shower
Outdoor Features
- Spa
- Patio
- Arizona Room
- Exterior Lighting
- Rain Gutters
Utilities
- Central Heating and Cooling System
- 220 Volts For Spa
- 220 Volts in Garage
- Tankless Water Heater
- Water Softener
Additional Features
- Solar Heating System
- Suburban Location
Listing and Financial Details
- Tax Lot 31
- Tax Tract Number 322
- Assessor Parcel Number 480831003
- $4,413 per year additional tax assessments
Community Details
Overview
- Spencer's Crossing Master Association, Phone Number (951) 763-7932
- Spencer Crossing HOA
Amenities
- Picnic Area
- Clubhouse
Recreation
- Sport Court
- Community Playground
- Community Pool
- Park
- Dog Park
- Bike Trail
Map
Home Values in the Area
Average Home Value in this Area
Tax History
| Year | Tax Paid | Tax Assessment Tax Assessment Total Assessment is a certain percentage of the fair market value that is determined by local assessors to be the total taxable value of land and additions on the property. | Land | Improvement |
|---|---|---|---|---|
| 2023 | $11,601 | $624,240 | $130,050 | $494,190 |
| 2022 | $11,502 | $612,000 | $127,500 | $484,500 |
| 2021 | $11,314 | $600,000 | $125,000 | $475,000 |
| 2020 | $11,015 | $583,246 | $156,060 | $427,186 |
| 2019 | $0 | $566,610 | $153,000 | $413,610 |
| 2018 | $9,056 | $555,500 | $150,000 | $405,500 |
| 2017 | $1,068 | $90,000 | $90,000 | $0 |
Property History
| Date | Event | Price | Change | Sq Ft Price |
|---|---|---|---|---|
| 07/12/2025 07/12/25 | For Sale | $895,000 | -- | $259 / Sq Ft |
Purchase History
| Date | Type | Sale Price | Title Company |
|---|---|---|---|
| Grant Deed | $600,000 | First American Title | |
| Grant Deed | $555,500 | Fidelity National Title Grou |
Mortgage History
| Date | Status | Loan Amount | Loan Type |
|---|---|---|---|
| Open | $480,000 | New Conventional | |
| Previous Owner | $150,000 | Credit Line Revolving | |
| Previous Owner | $100,000 | Credit Line Revolving | |
| Previous Owner | $289,000 | VA |
Similar Homes in Murrieta, CA
Source: California Regional Multiple Listing Service (CRMLS)
MLS Number: SW25155197
APN: 480-831-003
- 34904 Windwood Glen Ln
- 34885 Heartland Ln
- 34899 Windwood Glen Ln
- 34880 Windwood Glen Ln
- 34901 Limecrest Place
- 35101 Cross Winds Dr
- 35179 Rockford Way
- 30844 Snowberry Ln
- 30183 Redding Ave
- 30514 Boxleaf Ln
- 30411 Redding Ave
- 30316 Slate St
- 30305 Slate St
- 34743 Serissa Ct
- 30580 Hawkscrest Rd
- 30734 Nature Rd
- 30414 Woodland Hills St
- 30525 Hawkscrest Rd
- 35425 Evening Glow Dr
- 30223 Mahogany St
- 35151 Silverleaf Ln
- 30378 De Caron St
- 31595 Cobalite Dr
- 31632 Cobalite Dr
- 31250 Jan Steen Ct
- 35177 Via Laguna
- 31675 Mccartney Dr
- 34875 Pourroy Rd
- 35887 Lourdes Dr
- 32074 Bandelier Rd
- 34882 Kingsnake Ave
- 36303 Vincenzo Way Unit 124
- 31289 Ermitage Ln
- 30460 Arroyo Springs St
- 36469 Shine Dr
- 30136 Bonita Springs St
- 30335 Spineflower St
- 32234 Bullard St
- 28363 Carlisle St
- 28480 Ware St
