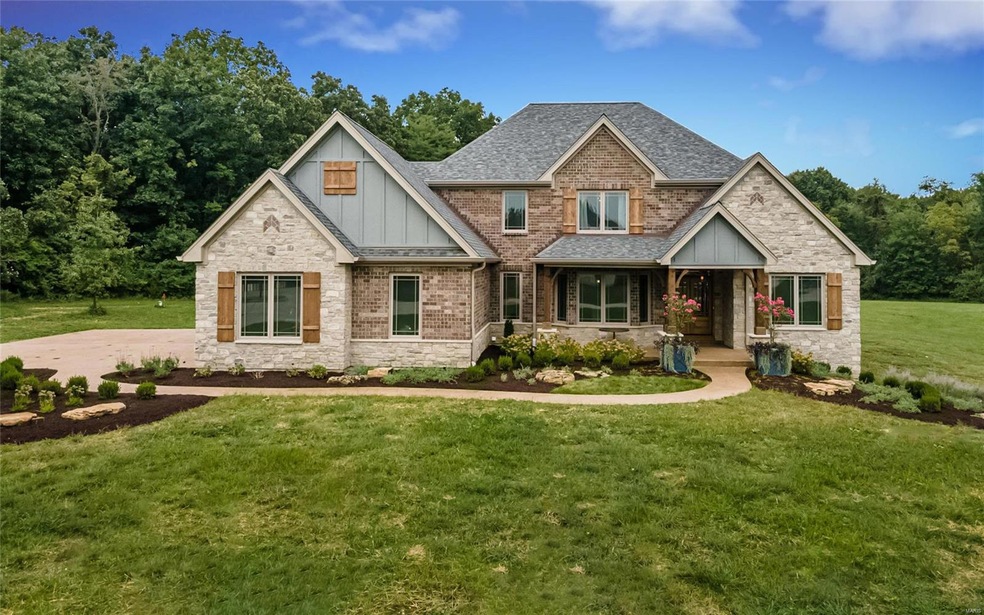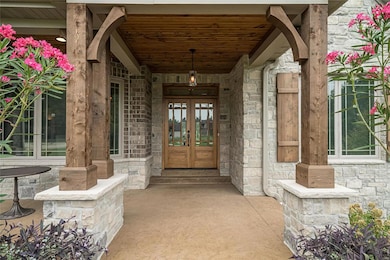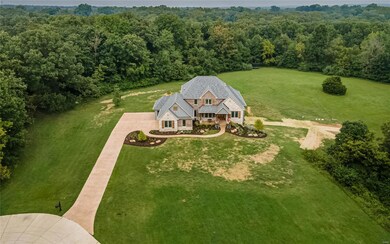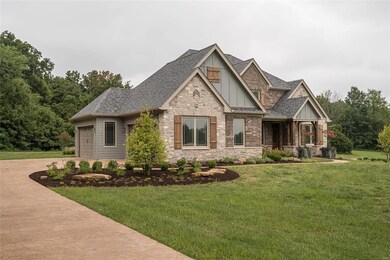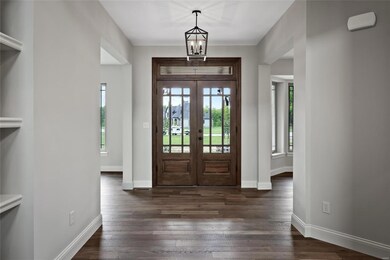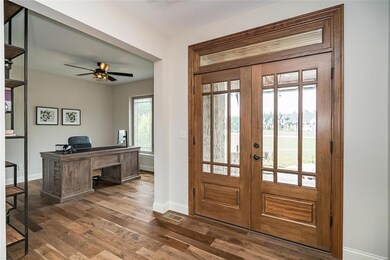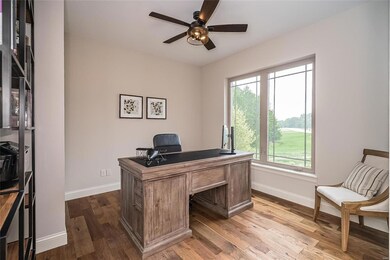
3059 Matteson Blvd Saint Paul, MO 63366
About This Home
As of September 2023Country charm, minutes away from downtown O'Fallon! This lovely 1 1/2 story home checks all the boxes. Situated on 3.6 acres with an oversized 4 car garage & located on a quiet cul-de-sac, this 3600+ sq-foot home is stunning. Custom front doors & beautiful sawn cut French oak floors greet you as you enter. The great room is open to the chef's kitchen boasting soaring ceilings, a large hidden walk-in pantry, huge center island, top of the line Jen Aire appliances, granite counters as well as a spacious breakfast room. The great room highlight is the see-thru fireplace & French doors that offer you your first glimpse of the amazing covered patio & firepit area. The main floor master bedroom & luxurious bath features a custom walk-in shower with 5 shower heads & a handheld sprayer. The grass/landscaping will be established in no time with the 14 zone irrigation system. The unfinished, w/o lower level even hides a surprise theater room! This beautiful home has too many amenities to list.
Last Agent to Sell the Property
Coldwell Banker Realty - Gundaker License #1999132878 Listed on: 09/11/2020

Home Details
Home Type
Single Family
Est. Annual Taxes
$11,182
Year Built
2020
Lot Details
0
HOA Fees
$33 per month
Parking
4
Listing Details
- Property Type: Residential
- Style: 1.5 Story
- Municipality Township: St. Paul
- Special Areas: Den/Office, Entry Foyer, Great Room, Main Floor Laundry
- Ownership: Private
- Year Built: 2020
- Special Features: None
- Property Sub Type: Detached
Interior Features
- Basement: 9 ft + pour, Full, Partially Finished, Roughed-In Bath, Walk-Out
- Bedroom Types: Divided Bdr Flr Plan, Main Floor Master, Master Bdr. Suite
- Dining Room: Separate Dining
- Fireplace Location: Great Room
- Fireplace Type: Gas
- Interior Amenities: Built-In Bookcases, Cathedral Ceilings, Open Floor Plan, 10 foot ceilings, Walk-In Closets, Some Wood Floors
- Kitchen: Breakfast Room, Custom Cabinetry, Granite Countertops, Walk-In Pantry
- Main Level Bedrooms: 1
- Main Full Bathrooms: 1
- Main Half Bathrooms: 1
- Master Bed.: Double Sink, Full Bath, Tub & Separate Shwr
- Misc Features: Patio, Patio-Covered, Porch-Covered, Sprinkler Sys-Inground
- Windows/Doors: Palladian Windows, Panel Door(s), Some Tilt-In Windows
- Appliances: Dishwasher, Disposal, Downdraft/Cooktop, Microwave, Stainless Steel Appliances
- Bathrooms: 4.00
- Bedrooms: 4.00
- Square Footage: 3604
- Total Full Baths: 3
- Total Half Baths: 1
- Number Fireplaces: 1
Exterior Features
- Architecture: Traditional
- Construction: Brk/Stn Veneer Frnt, Fiber Cement
Garage/Parking
- Garage Spaces: 4
- Parking: Attached Garage, Garage Door Opener, Off Street, Oversize
Utilities
- Sewer: Septic
- Water: Well
- Water Heater: Electric
- Cooling: Central-Electric
- Heating: Forced Air
Condo/Co-op/Association
- Association Fee: 400
- Association Fee Frequency: Yearly
Schools
- School District: Ft. Zumwalt R-II
- Elementary School: Mount Hope Elem.
- Middle School: Ft. Zumwalt North Middle
- High School: Ft. Zumwalt East High
- Elementary School: Mount Hope Elem.
- Junior High School: Ft. Zumwalt North Middle
- School District: Ft. Zumwalt R-II
- Senior High School: Ft. Zumwalt East High
Lot Info
- Lot Description: Backs to Trees/Woods, Cul-De-Sac, Level Lot
- Lot Dimensions: Irregular
- Lot Sq Ft: 159865
- Acres: 3.6700
Tax Info
- Taxes Paid: 22
- Taxes Paid Year: 2019
- Assessor Parcel Number: 2-0033-9359-00-0003.0000000
Ownership History
Purchase Details
Home Financials for this Owner
Home Financials are based on the most recent Mortgage that was taken out on this home.Purchase Details
Home Financials for this Owner
Home Financials are based on the most recent Mortgage that was taken out on this home.Purchase Details
Home Financials for this Owner
Home Financials are based on the most recent Mortgage that was taken out on this home.Purchase Details
Home Financials for this Owner
Home Financials are based on the most recent Mortgage that was taken out on this home.Purchase Details
Purchase Details
Home Financials for this Owner
Home Financials are based on the most recent Mortgage that was taken out on this home.Purchase Details
Home Financials for this Owner
Home Financials are based on the most recent Mortgage that was taken out on this home.Similar Homes in the area
Home Values in the Area
Average Home Value in this Area
Purchase History
| Date | Type | Sale Price | Title Company |
|---|---|---|---|
| Warranty Deed | -- | Investors Title | |
| Warranty Deed | -- | Freedom Title | |
| Deed | -- | Freedom Title | |
| Warranty Deed | $920,360 | Investors Title | |
| Deed | $920,360 | None Listed On Document | |
| Warranty Deed | -- | Investors Title Company | |
| Warranty Deed | -- | None Available | |
| Warranty Deed | -- | Title Partners Agency Llc | |
| Interfamily Deed Transfer | -- | Etc |
Mortgage History
| Date | Status | Loan Amount | Loan Type |
|---|---|---|---|
| Open | $994,500 | New Conventional | |
| Previous Owner | $997,500 | New Conventional | |
| Previous Owner | $692,000 | New Conventional | |
| Previous Owner | $100,000 | Future Advance Clause Open End Mortgage | |
| Previous Owner | $230,000 | Future Advance Clause Open End Mortgage |
Property History
| Date | Event | Price | Change | Sq Ft Price |
|---|---|---|---|---|
| 09/14/2023 09/14/23 | Sold | -- | -- | -- |
| 07/10/2023 07/10/23 | Pending | -- | -- | -- |
| 07/06/2023 07/06/23 | For Sale | $1,100,000 | +10.0% | $308 / Sq Ft |
| 05/26/2022 05/26/22 | Sold | -- | -- | -- |
| 04/26/2022 04/26/22 | Pending | -- | -- | -- |
| 04/22/2022 04/22/22 | For Sale | $1,000,000 | +17.7% | $175 / Sq Ft |
| 10/19/2020 10/19/20 | Sold | -- | -- | -- |
| 09/14/2020 09/14/20 | Pending | -- | -- | -- |
| 09/11/2020 09/11/20 | For Sale | $849,900 | -- | $236 / Sq Ft |
Tax History Compared to Growth
Tax History
| Year | Tax Paid | Tax Assessment Tax Assessment Total Assessment is a certain percentage of the fair market value that is determined by local assessors to be the total taxable value of land and additions on the property. | Land | Improvement |
|---|---|---|---|---|
| 2023 | $11,182 | $178,412 | $0 | $0 |
| 2022 | $9,007 | $133,716 | $0 | $0 |
| 2021 | $9,001 | $133,716 | $0 | $0 |
| 2020 | $5,436 | $310 | $0 | $0 |
| 2019 | $22 | $310 | $0 | $0 |
| 2018 | $23 | $311 | $0 | $0 |
| 2017 | $22 | $311 | $0 | $0 |
| 2016 | $23 | $311 | $0 | $0 |
| 2015 | $21 | $311 | $0 | $0 |
| 2014 | -- | $297 | $0 | $0 |
Agents Affiliated with this Home
-

Seller's Agent in 2023
Amanda Alejandro
Realty Shop
(314) 372-0324
3 in this area
850 Total Sales
-
J
Seller Co-Listing Agent in 2023
Jordan Gorecki
Magnolia Real Estate
1 in this area
45 Total Sales
-

Buyer's Agent in 2023
Alison Webb
Keller Williams Chesterfield
(314) 625-3746
1 in this area
18 Total Sales
-

Seller's Agent in 2022
Dawn Krause
Keller Williams Chesterfield
(314) 936-3182
1 in this area
759 Total Sales
-

Seller's Agent in 2020
Pamela Havens
Coldwell Banker Realty - Gundaker
(314) 398-1552
3 in this area
97 Total Sales
-

Buyer's Agent in 2020
Angela Orman
Dielmann Sotheby's International Realty
(314) 469-2220
2 in this area
91 Total Sales
Map
Source: MARIS MLS
MLS Number: MIS20059724
APN: 2-0033-9359-00-0003.0000000
- 7.19 Acres Matteson Blvd
- 3.59 Acres Matteson Blvd
- 3.6 Acres Matteson Blvd
- 0 Matteson Blvd
- 765 Koch Rd
- 116 Stone Ridge Meadows Dr
- 1317 New Charter Ln
- 516 Gaslite Dr
- 1008 Ashfield Ln
- 1217 Woodgrove Park Dr
- 1262 Woodgrove Park Dr
- 1634 Knightwood Ln
- 1054 Fawn Ridge Dr
- 1535 Rosedale Dr Unit 74B
- 320 Autumn Forest Dr
- 1040 Highway P
- 214 England Dr
- 1420 Noyack Dr
- 253 Old Schaeffer Ln
- 312 Capri Dr
