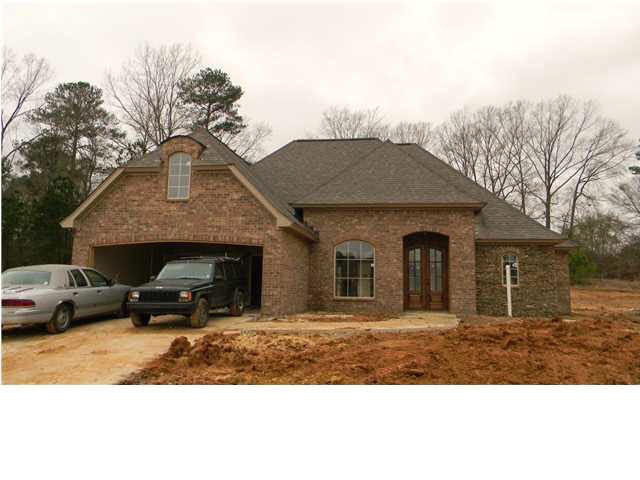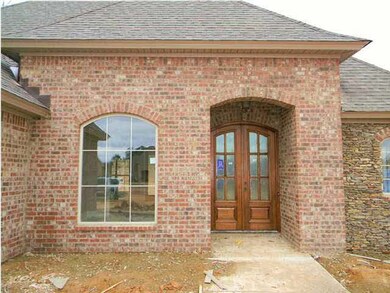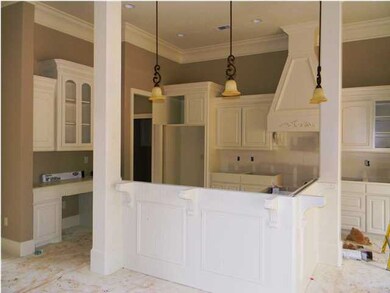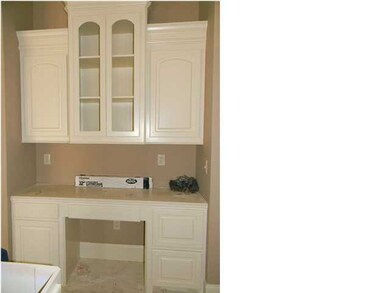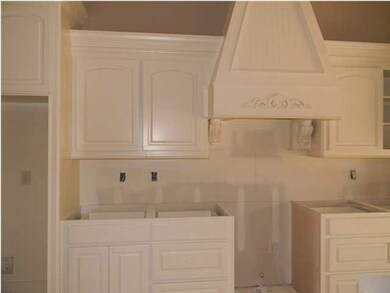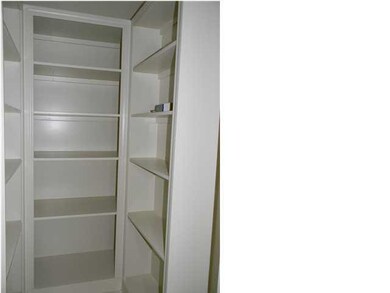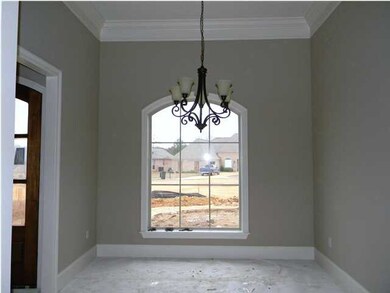
Estimated Value: $319,298
Highlights
- Waterfront
- Acadian Style Architecture
- Community Pool
- Pearl Lower Elementary School Rated A
- High Ceiling
- Cul-De-Sac
About This Home
As of April 2013Gorgeous new construction! This 3 bedroom, 2 bath open split plan, with over 1800 sq ft is located in a quiet cul-de-sac in Asbury Lane Village. Gorgeous kitchen with granite slab counters, built in china cabinet with accent glass doorfronts and a desk area built-in. Gas range, built-in microwave and large pantry. Large living room with scored floors, formal dining with beautiful picture window. Breakfast bar and breakfast area overlook large backyard. Master bedroom is spacious with tray cieling snd recessed lighting. Master bath is gorgeous with granite slab counters, his and hers vanities, jacuzzi tub, separate shower and oversized walk-in closet! 2 guest bedrooms both with walk-in closets and a large hall bath are on the opposite side of the house. Large backyard with a covered patio perfect for watching the kids play. 2 car garage with additional storage and large laundry room! Pearl Address Northwest Rankin Schools! Call your Realtor today for your private showing!
Last Agent to Sell the Property
Keller Williams License #B22447 Listed on: 02/21/2013

Home Details
Home Type
- Single Family
Est. Annual Taxes
- $680
Year Built
- Built in 2013
Lot Details
- Waterfront
- Cul-De-Sac
Parking
- 2 Car Garage
- Garage Door Opener
Home Design
- Acadian Style Architecture
- Brick Exterior Construction
- Slab Foundation
- Architectural Shingle Roof
Interior Spaces
- 1,820 Sq Ft Home
- 1-Story Property
- High Ceiling
- Ceiling Fan
- Fireplace
- Insulated Windows
- Storage
- Electric Dryer Hookup
Kitchen
- Electric Oven
- Self-Cleaning Oven
- Gas Cooktop
- Recirculated Exhaust Fan
- Microwave
- Disposal
Flooring
- Stone
- Stamped
Bedrooms and Bathrooms
- 3 Bedrooms
- Walk-In Closet
- 2 Full Bathrooms
- Double Vanity
Home Security
- Home Security System
- Fire and Smoke Detector
Outdoor Features
- Slab Porch or Patio
Schools
- Northwest Rankin Middle School
- Northwest Rankin High School
Utilities
- Central Heating and Cooling System
- Heating System Uses Natural Gas
- Gas Water Heater
- Cable TV Available
Community Details
Overview
- Property has a Home Owners Association
- Association fees include management, pool service
- Asbury Lane Village Subdivision
Recreation
- Community Playground
- Community Pool
Ownership History
Purchase Details
Similar Homes in the area
Home Values in the Area
Average Home Value in this Area
Purchase History
| Date | Buyer | Sale Price | Title Company |
|---|---|---|---|
| Mosley Jonathan D | -- | None Listed On Document |
Mortgage History
| Date | Status | Borrower | Loan Amount |
|---|---|---|---|
| Previous Owner | Eure Joshua L | $142,365 |
Property History
| Date | Event | Price | Change | Sq Ft Price |
|---|---|---|---|---|
| 04/11/2013 04/11/13 | Sold | -- | -- | -- |
| 03/15/2013 03/15/13 | Pending | -- | -- | -- |
| 02/10/2013 02/10/13 | For Sale | $199,900 | -- | $110 / Sq Ft |
Tax History Compared to Growth
Tax History
| Year | Tax Paid | Tax Assessment Tax Assessment Total Assessment is a certain percentage of the fair market value that is determined by local assessors to be the total taxable value of land and additions on the property. | Land | Improvement |
|---|---|---|---|---|
| 2024 | $2,469 | $22,152 | $0 | $0 |
| 2023 | $2,309 | $20,869 | $0 | $0 |
| 2022 | $2,278 | $20,869 | $0 | $0 |
| 2021 | $2,278 | $20,869 | $0 | $0 |
| 2020 | $2,278 | $20,869 | $0 | $0 |
| 2019 | $2,058 | $18,669 | $0 | $0 |
| 2018 | $2,020 | $18,669 | $0 | $0 |
| 2017 | $2,020 | $18,669 | $0 | $0 |
| 2016 | $1,882 | $18,289 | $0 | $0 |
| 2015 | $1,882 | $18,289 | $0 | $0 |
| 2014 | $1,843 | $18,289 | $0 | $0 |
| 2013 | $551 | $6,000 | $0 | $0 |
Agents Affiliated with this Home
-
Suzie McDowell

Seller's Agent in 2013
Suzie McDowell
Keller Williams
(601) 717-2056
16 in this area
272 Total Sales
-
Margaret johnson

Buyer's Agent in 2013
Margaret johnson
Front Gate Realty LLC
(601) 946-6994
1 in this area
16 Total Sales
Map
Source: MLS United
MLS Number: 1249604
APN: G09Q-000018-00330
- 0 Eldorado Cove Unit 4107565
- 110 Alex Seals Ln
- 424 Piney Dr
- 2004 S Cobblestone Cove
- 107 Chalet Strasse
- 589 Asbury Lane Dr
- 429 Piney Dr
- 225 Burnham Rd
- 426 Piney Dr
- 430 Piney Dr
- 425 Piney Dr
- 421 Piney Dr
- 414 Piney Dr
- 428 Piney Dr
- 432 Piney Dr
- 79 Terrapin Dr
- 47 Sagewood Dr
- 141 Richburg Ct
- 405 Tahoe Dr
- 117 Long Meadow Rd
- 306 Asbury Ct Unit 33
- 306 Asbury Ct
- 304 Asbury Ct Unit 34
- 304 Asbury Ct
- 308 Asbury Ct Unit 32
- 308 Asbury Ct
- 302 Asbury Ct Unit 35
- 302 Asbury Ct
- 310 Asbury Ct Unit 31
- 310 Asbury Ct
- 301 Asbury Ct
- 305 Asbury Ct
- 300 Asbury Ct Unit 36
- 300 Asbury Ct
- 303 Asbury Ct
- 107 Asbury Park Dr
- 103 Asbury Park Dr
- 100 Asbury Park Dr Unit 122
- 810 Longwood Place
- 104 Asbury Point
