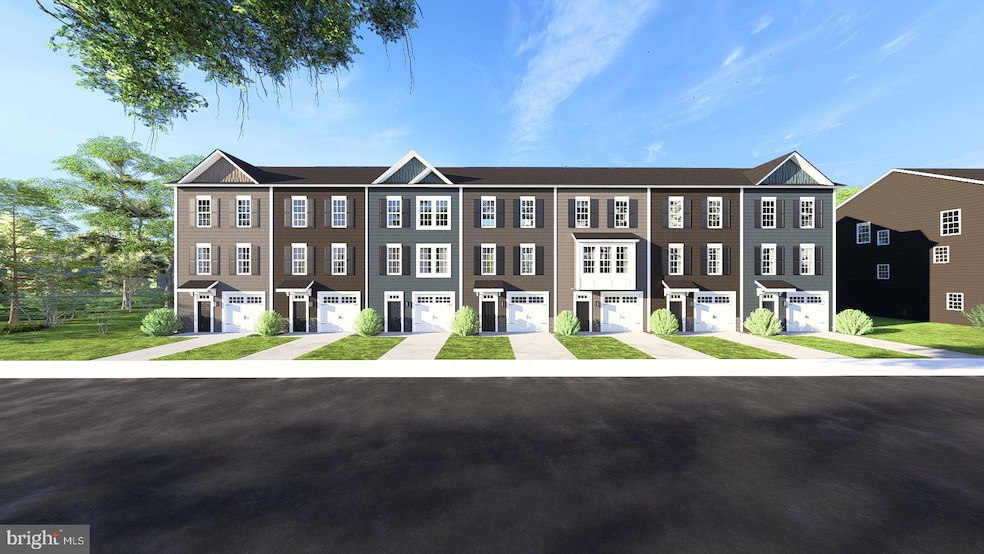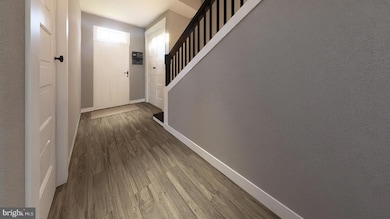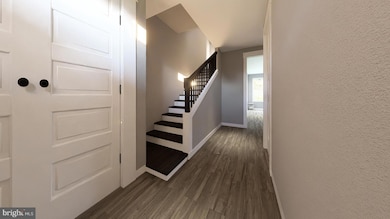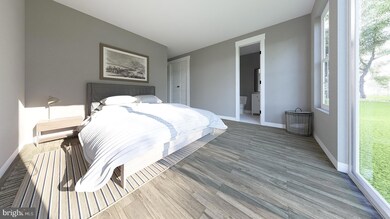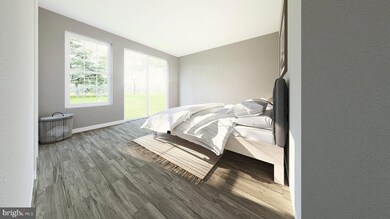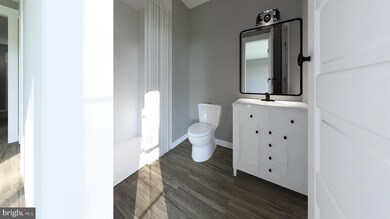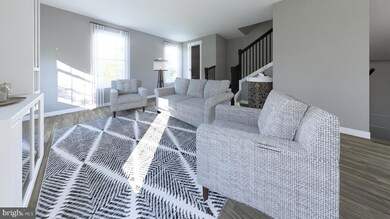
306 Baughmans Ln Frederick, MD 21702
Villa Estates NeighborhoodEstimated payment $3,278/month
Highlights
- New Construction
- Gourmet Kitchen
- Colonial Architecture
- Parkway Elementary School Rated A-
- Open Floorplan
- Deck
About This Home
COMING SOON - Introducing The Woods, an exclusive enclave of just 11 new construction townhomes in the City of Frederick. These spacious homes offer three beautifully finished levels, four bedrooms, and three and a half bathrooms, all thoughtfully designed with modern living in mind. From open-concept layouts to high-end kitchens and designer-selected finishes, every detail has been carefully considered. Prime location nestled within walking distance of Rock Creek Park, Baker Park, and Downtown Frederick, residents will enjoy easy access to trails, green spaces, and the city’s vibrant shopping and dining scene. Schools include Parkway Elementary, West Frederick Middle & Frederick High. Estimated Delivery September 2025. Pricing includes many upgrades - 10 x 18 Composite Deck - 3 Finished Levels - Quartz Countertops - Black Hardware Package - and Many More! Photos are representative. Offering $10,000 in closing cost assistance or a 2/1 interest rate buydown with use of preferred lender and title company!
Townhouse Details
Home Type
- Townhome
Lot Details
- Sprinkler System
- Property is in excellent condition
HOA Fees
- $190 Monthly HOA Fees
Parking
- 1 Car Attached Garage
- 1 Driveway Space
- Front Facing Garage
Home Design
- New Construction
- Colonial Architecture
- Slab Foundation
- Architectural Shingle Roof
- Stone Siding
- Vinyl Siding
- Passive Radon Mitigation
Interior Spaces
- 1,700 Sq Ft Home
- Property has 3 Levels
- Open Floorplan
- Ceiling height of 9 feet or more
- Recessed Lighting
- Family Room Off Kitchen
- Dining Area
- Carpet
Kitchen
- Gourmet Kitchen
- Breakfast Area or Nook
- Stove
- Built-In Microwave
- Dishwasher
- Kitchen Island
- Disposal
Bedrooms and Bathrooms
- Main Floor Bedroom
- En-Suite Bathroom
- Walk-In Closet
- Bathtub with Shower
- Walk-in Shower
Laundry
- Laundry on upper level
- Washer and Dryer Hookup
Outdoor Features
- Deck
Schools
- Parkway Elementary School
- West Frederick Middle School
- Frederick High School
Utilities
- Forced Air Heating and Cooling System
- Vented Exhaust Fan
- Electric Water Heater
Listing and Financial Details
- Coming Soon on 7/28/25
Community Details
Overview
- Association fees include common area maintenance, lawn maintenance, management, snow removal, water
- Woods At Frederick Residential Condominium Condos
- Property Manager
Pet Policy
- Pets Allowed
Map
Home Values in the Area
Average Home Value in this Area
Similar Homes in Frederick, MD
Source: Bright MLS
MLS Number: MDFR2067454
- 304 Baughmans Ln Unit A
- 302 Baughmans Ln Unit A
- 302 Baughmans Ln Unit E
- 302 Baughmans Ln Unit 302E
- 235 Edwin Rd
- 221 Edwin Rd
- 1821 Dulaney Ct
- 1851 Dulaney Ct
- 1721 Atlas Dr
- 1868 Murdock Ct
- 1736 Atlas Dr
- 170 Baughmans Ln
- 113 New Castle Ct
- 1028 Eastbourne Ct
- 207 Bel Aire Ln
- 121 Long Acre Ct
- 102 Mercer Ct Unit 22 1A
- 519 Lee Place
- 1033 Lindfield Dr
- 120 Burgess Hill Way Unit 207
- 1813 Jacob Bruner Dr
- 1658 Colonial Way
- 1716 Atlas Dr
- 275 Thoroughbred Ln
- 122 Bishopstone Cir
- 100 Alessandra Ct
- 505 Biggs Ave
- 100 Quails Nest Way
- 111 Whiskey Creek Cir
- 117 Leather Fern Way
- 630 Wilson Place
- 1200 Little Brook Dr
- 150-A Willowdale Dr
- 141 Willowdale Dr
- 316 Upper College Terrace Unit 2
- 1001 Poplar St
- 1070 Greenwall Place
- 91 Hill St
- 1000 Columbine Dr
- 704 Northside Dr
