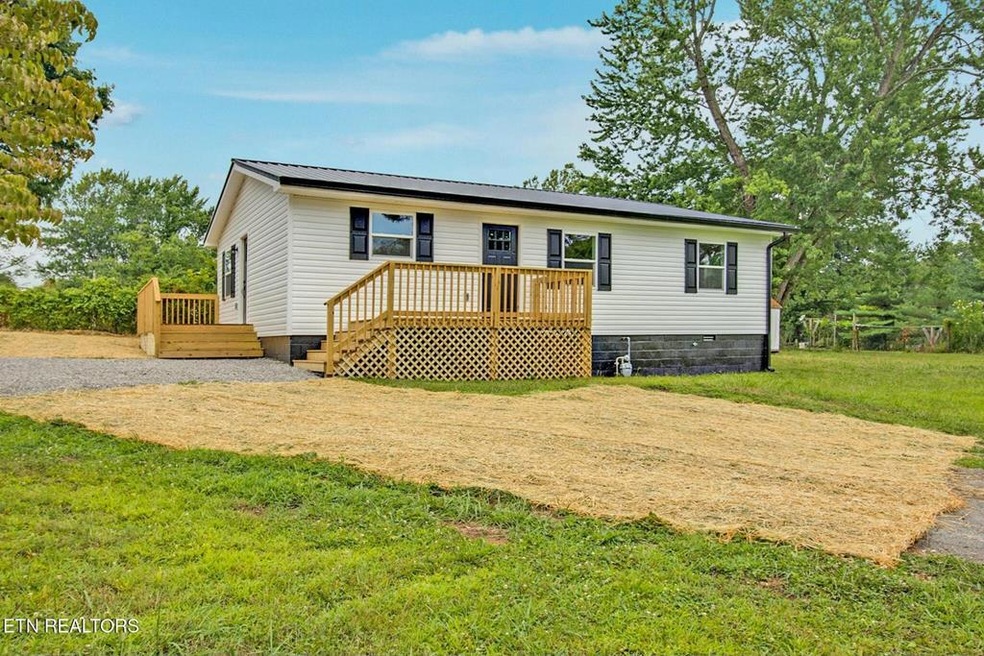
306 Clark Ave Jamestown, TN 38556
About This Home
As of April 2025This home is located at 306 Clark Ave, Jamestown, TN 38556 and is currently priced at $179,900, approximately $160 per square foot. This property was built in 1960. 306 Clark Ave is a home located in Fentress County with nearby schools including Cumberland Christian School.
Last Agent to Sell the Property
Other Other Non Realtor
Other Non Member Office License #999999 Listed on: 02/08/2025
Home Details
Home Type
- Single Family
Est. Annual Taxes
- $200
Year Built
- Built in 1960
Lot Details
- 6,000 Sq Ft Lot
- Lot Dimensions are 40 x 150
Home Design
- 1,120 Sq Ft Home
- Frame Construction
- Vinyl Siding
Bedrooms and Bathrooms
- 3 Bedrooms
- 1 Full Bathroom
Community Details
- No Home Owners Association
Listing and Financial Details
- Assessor Parcel Number 018.00
- $9,760 Seller Concession
Ownership History
Purchase Details
Home Financials for this Owner
Home Financials are based on the most recent Mortgage that was taken out on this home.Purchase Details
Home Financials for this Owner
Home Financials are based on the most recent Mortgage that was taken out on this home.Similar Homes in Jamestown, TN
Home Values in the Area
Average Home Value in this Area
Purchase History
| Date | Type | Sale Price | Title Company |
|---|---|---|---|
| Warranty Deed | $179,900 | None Listed On Document | |
| Warranty Deed | $179,900 | None Listed On Document | |
| Warranty Deed | $35,000 | None Listed On Document |
Mortgage History
| Date | Status | Loan Amount | Loan Type |
|---|---|---|---|
| Open | $174,503 | Credit Line Revolving | |
| Closed | $174,503 | Credit Line Revolving |
Property History
| Date | Event | Price | Change | Sq Ft Price |
|---|---|---|---|---|
| 04/03/2025 04/03/25 | Sold | $179,900 | 0.0% | $161 / Sq Ft |
| 02/08/2025 02/08/25 | Pending | -- | -- | -- |
| 02/08/2025 02/08/25 | For Sale | $179,900 | +157.0% | $161 / Sq Ft |
| 03/11/2024 03/11/24 | Sold | $70,000 | 0.0% | $63 / Sq Ft |
| 03/11/2024 03/11/24 | Sold | $70,000 | -11.4% | $63 / Sq Ft |
| 02/28/2024 02/28/24 | Pending | -- | -- | -- |
| 02/23/2024 02/23/24 | For Sale | $79,000 | 0.0% | $71 / Sq Ft |
| 02/23/2024 02/23/24 | For Sale | $79,000 | 0.0% | $71 / Sq Ft |
| 01/04/2024 01/04/24 | Price Changed | $79,000 | -20.2% | $71 / Sq Ft |
| 07/24/2023 07/24/23 | For Sale | $99,000 | -- | $88 / Sq Ft |
| 07/24/2023 07/24/23 | Pending | -- | -- | -- |
Tax History Compared to Growth
Tax History
| Year | Tax Paid | Tax Assessment Tax Assessment Total Assessment is a certain percentage of the fair market value that is determined by local assessors to be the total taxable value of land and additions on the property. | Land | Improvement |
|---|---|---|---|---|
| 2024 | -- | $10,825 | $2,375 | $8,450 |
| 2023 | $177 | $10,825 | $2,375 | $8,450 |
| 2022 | $114 | $4,325 | $1,250 | $3,075 |
| 2021 | $147 | $4,325 | $1,250 | $3,075 |
| 2020 | $169 | $8,825 | $1,250 | $7,575 |
| 2019 | $233 | $8,825 | $1,250 | $7,575 |
| 2018 | $233 | $8,825 | $1,250 | $7,575 |
| 2017 | $199 | $7,375 | $1,250 | $6,125 |
| 2016 | $199 | $7,375 | $1,250 | $6,125 |
| 2015 | $200 | $7,386 | $0 | $0 |
| 2014 | $200 | $7,386 | $0 | $0 |
Agents Affiliated with this Home
-
O
Seller's Agent in 2025
Other Other Non Realtor
Other Non Member Office
-
Morgan Tinsley

Buyer's Agent in 2025
Morgan Tinsley
The Real Estate Collective
(931) 319-0126
11 Total Sales
-
Todd Stephens

Seller's Agent in 2024
Todd Stephens
Crye-Leike Brown Executive Rea
(931) 260-5164
356 Total Sales
-
J
Buyer's Agent in 2024
JAMES BLEVINS
Chattanooga Real Estate Co
Map
Source: Upper Cumberland Association of REALTORS®
MLS Number: 235600
APN: 063F-A-018.00
- 318 Sadie Ave
- 318 Sadie St
- 533 Burnett St
- 538 Harding Rd
- 421 Stockton Ave
- 239 S Main St
- Lot 8 Junaluska Dr
- n/a Holt Spur Rd
- 203 Rugby Ave
- 0 McGhee Rd Pellet Dr
- 0 Beaty St
- 0 Hitchin Post Dr Unit RTC2883715
- 0 Ridge Top Dr Unit RTC2795569
- 0 Hitchin Post Dr Unit RTC2690183
- 0 Hitchin Post Dr Unit 1272536
- 110 Greystone Way
- 328 Wheeler Ave
- 314 Wheeler Ave
- - Lake Shore Dr
- n/a Allardt Hwy
