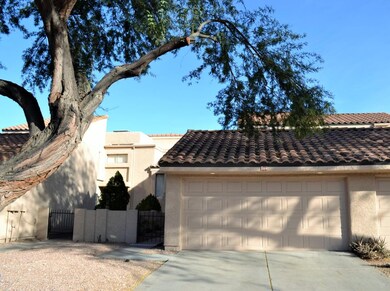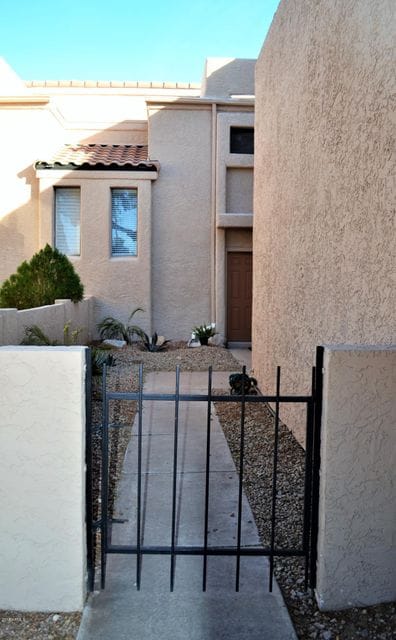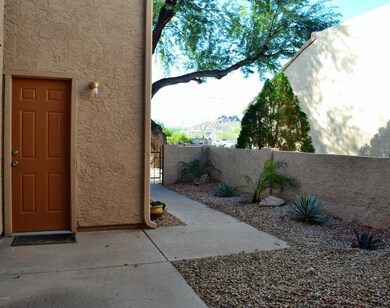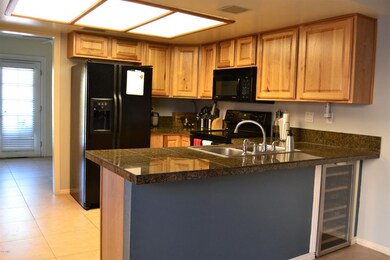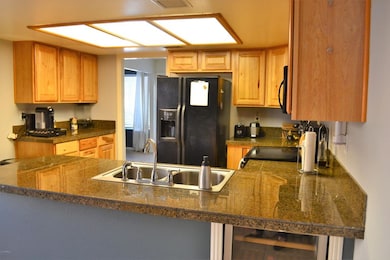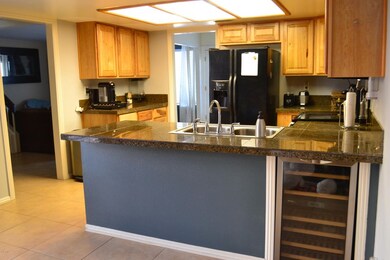
306 E Larkspur Ln Tempe, AZ 85281
North Tempe NeighborhoodHighlights
- RV Parking in Community
- Vaulted Ceiling
- Granite Countertops
- Two Primary Bathrooms
- Santa Fe Architecture
- 3-minute walk to Evelyn Hallman Park
About This Home
As of August 2020Beautiful townhome in a great location! Great floor plan with updated kitchen with granite counter tops, separate dining room, and family room with cozy fireplace. Upstairs boasts two master bedrooms/updated bathrooms with walk-in closets, updated laminate flooring. Large backyard which backs to open area. Well kept community with large pool and RV storage available to homeowners. Walking distance to Papago Park and dog park. Easy freeway access to the 202 or 101, plenty of parks, biking/walking trails, Phoenix zoo, and thriving nightlife.
Last Buyer's Agent
Joe Barnett
HomeSmart License #SA665554000
Townhouse Details
Home Type
- Townhome
Est. Annual Taxes
- $1,826
Year Built
- Built in 1983
Lot Details
- 3,027 Sq Ft Lot
- Wrought Iron Fence
- Private Yard
Parking
- 2 Car Direct Access Garage
- Garage Door Opener
- Shared Driveway
Home Design
- Santa Fe Architecture
- Wood Frame Construction
- Tile Roof
- Foam Roof
- Stucco
Interior Spaces
- 1,536 Sq Ft Home
- 2-Story Property
- Vaulted Ceiling
- Family Room with Fireplace
Kitchen
- Breakfast Bar
- Dishwasher
- Granite Countertops
Flooring
- Laminate
- Tile
Bedrooms and Bathrooms
- 2 Bedrooms
- Walk-In Closet
- Remodeled Bathroom
- Two Primary Bathrooms
- Primary Bathroom is a Full Bathroom
- 2.5 Bathrooms
- Dual Vanity Sinks in Primary Bathroom
Laundry
- Laundry in unit
- Dryer
- Washer
Outdoor Features
- Patio
Schools
- Cecil Shamley Elementary School
- Mckemy Middle School
- Mcclintock High School
Utilities
- Refrigerated Cooling System
- Heating Available
Listing and Financial Details
- Tax Lot 49
- Assessor Parcel Number 132-02-396
Community Details
Overview
- Property has a Home Owners Association
- Marlborough Park Vil Association, Phone Number (480) 889-2644
- Marlborough Park Villas Amd Lot 1 134 Tr A X Subdivision
- RV Parking in Community
Recreation
- Heated Community Pool
Ownership History
Purchase Details
Home Financials for this Owner
Home Financials are based on the most recent Mortgage that was taken out on this home.Purchase Details
Home Financials for this Owner
Home Financials are based on the most recent Mortgage that was taken out on this home.Purchase Details
Home Financials for this Owner
Home Financials are based on the most recent Mortgage that was taken out on this home.Purchase Details
Home Financials for this Owner
Home Financials are based on the most recent Mortgage that was taken out on this home.Purchase Details
Home Financials for this Owner
Home Financials are based on the most recent Mortgage that was taken out on this home.Purchase Details
Similar Homes in Tempe, AZ
Home Values in the Area
Average Home Value in this Area
Purchase History
| Date | Type | Sale Price | Title Company |
|---|---|---|---|
| Interfamily Deed Transfer | -- | Equitable Title Agency Llc | |
| Warranty Deed | $275,000 | Equitable Title Agency Llc | |
| Warranty Deed | $250,000 | First American Title Ins Co | |
| Warranty Deed | $320,000 | Transnation Title | |
| Warranty Deed | $298,500 | Transnation Title | |
| Warranty Deed | $269,050 | Stewart Title & Trust Of Pho | |
| Cash Sale Deed | $240,000 | Equity Title Agency Inc |
Mortgage History
| Date | Status | Loan Amount | Loan Type |
|---|---|---|---|
| Open | $220,000 | New Conventional | |
| Previous Owner | $200,000 | New Conventional | |
| Previous Owner | $48,000 | Stand Alone Second | |
| Previous Owner | $256,500 | Purchase Money Mortgage | |
| Previous Owner | $243,000 | New Conventional |
Property History
| Date | Event | Price | Change | Sq Ft Price |
|---|---|---|---|---|
| 08/13/2020 08/13/20 | Sold | $360,000 | 0.0% | $234 / Sq Ft |
| 07/09/2020 07/09/20 | Pending | -- | -- | -- |
| 06/18/2020 06/18/20 | For Sale | $360,000 | +30.9% | $234 / Sq Ft |
| 03/19/2018 03/19/18 | Sold | $275,000 | -1.8% | $179 / Sq Ft |
| 01/17/2018 01/17/18 | For Sale | $280,000 | +12.0% | $182 / Sq Ft |
| 07/15/2016 07/15/16 | Sold | $250,000 | -3.5% | $163 / Sq Ft |
| 07/12/2016 07/12/16 | Price Changed | $259,000 | 0.0% | $169 / Sq Ft |
| 05/25/2016 05/25/16 | Pending | -- | -- | -- |
| 05/18/2016 05/18/16 | Price Changed | $259,000 | -0.3% | $169 / Sq Ft |
| 04/01/2016 04/01/16 | Price Changed | $259,900 | -1.9% | $169 / Sq Ft |
| 03/10/2016 03/10/16 | Price Changed | $265,000 | -1.5% | $173 / Sq Ft |
| 02/24/2016 02/24/16 | For Sale | $269,000 | 0.0% | $175 / Sq Ft |
| 11/30/2013 11/30/13 | Rented | $1,195 | 0.0% | -- |
| 11/18/2013 11/18/13 | Under Contract | -- | -- | -- |
| 11/15/2013 11/15/13 | For Rent | $1,195 | -- | -- |
Tax History Compared to Growth
Tax History
| Year | Tax Paid | Tax Assessment Tax Assessment Total Assessment is a certain percentage of the fair market value that is determined by local assessors to be the total taxable value of land and additions on the property. | Land | Improvement |
|---|---|---|---|---|
| 2025 | $2,456 | $21,927 | -- | -- |
| 2024 | $2,427 | $20,883 | -- | -- |
| 2023 | $2,427 | $34,120 | $6,820 | $27,300 |
| 2022 | $2,328 | $28,600 | $5,720 | $22,880 |
| 2021 | $2,344 | $26,730 | $5,340 | $21,390 |
| 2020 | $1,975 | $24,220 | $4,840 | $19,380 |
| 2019 | $1,937 | $21,860 | $4,370 | $17,490 |
| 2018 | $1,885 | $21,150 | $4,230 | $16,920 |
| 2017 | $1,826 | $19,710 | $3,940 | $15,770 |
| 2016 | $2,095 | $20,500 | $4,100 | $16,400 |
| 2015 | $2,012 | $18,650 | $3,730 | $14,920 |
Agents Affiliated with this Home
-
Camille Hartmetz

Seller's Agent in 2020
Camille Hartmetz
HomeSmart
(602) 743-7369
1 in this area
92 Total Sales
-
Curt Johnson

Buyer's Agent in 2020
Curt Johnson
Compass
(602) 549-3836
1 in this area
116 Total Sales
-
Patty Stewart

Seller's Agent in 2018
Patty Stewart
HomeSmart
(602) 318-5341
2 Total Sales
-
J
Buyer's Agent in 2018
Joe Barnett
HomeSmart
-
Douglas Eggleston

Seller's Agent in 2016
Douglas Eggleston
RE/MAX
(602) 989-2300
41 Total Sales
-
Karen Vugt
K
Seller's Agent in 2013
Karen Vugt
1st Southwest Realty, LLC
(602) 316-7028
Map
Source: Arizona Regional Multiple Listing Service (ARMLS)
MLS Number: 5711003
APN: 132-02-396
- 1658 N Sierra Vista Dr
- 438 E Larkspur Ln
- 207 E Papago Dr
- 2107 N Campo Allegre Dr
- 615 E Mckellips Rd
- 1920 N Cavalier Dr
- 344 E Taylor St
- 313 E Fillmore St
- 355 E Fillmore St
- 331 E Pierce St
- 1515 N Saguaro Dr
- 133 E Pierce St
- 604 E Weber Dr Unit 12
- 127 E Garfield St
- 209 E Beatryce St
- 1003 E Marigold Ln
- 7250 E Mckellips Rd
- 632 N 72nd Place
- 6901 E Portland St
- 6907 E Portland St

