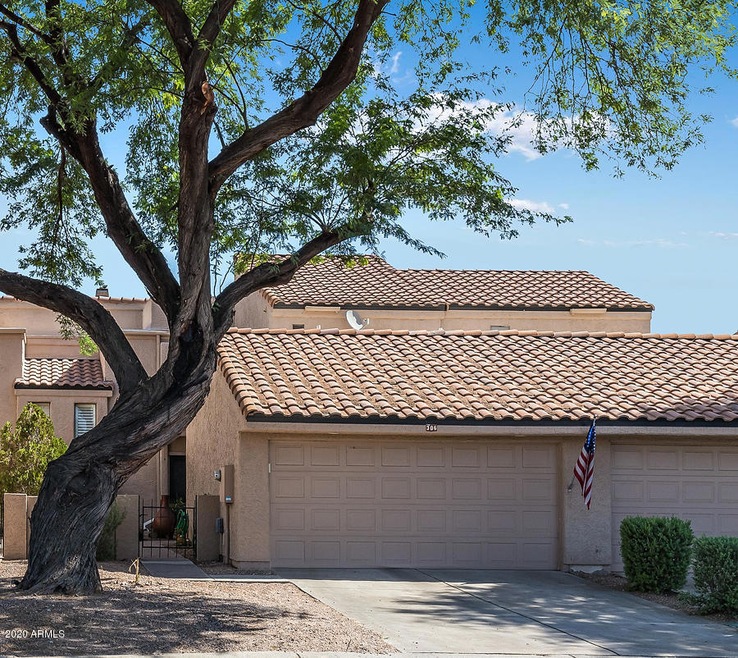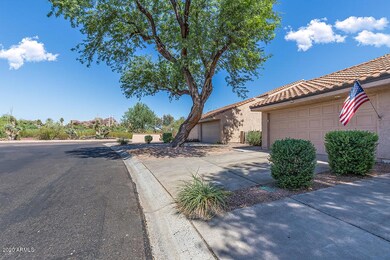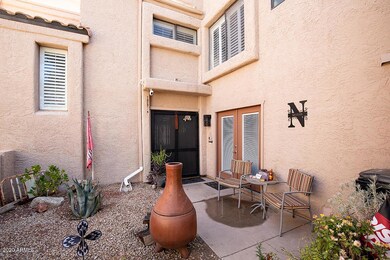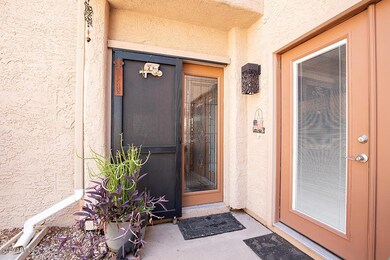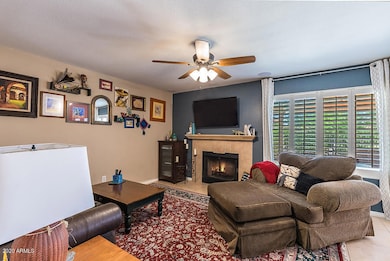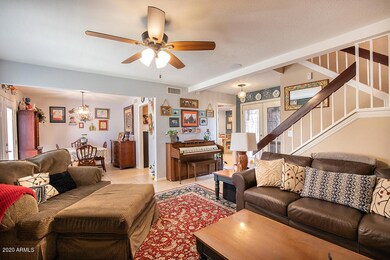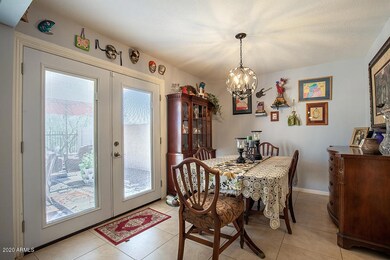
306 E Larkspur Ln Tempe, AZ 85281
North Tempe NeighborhoodHighlights
- RV Parking in Community
- Mountain View
- Santa Fe Architecture
- Two Primary Bathrooms
- Vaulted Ceiling
- 3-minute walk to Evelyn Hallman Park
About This Home
As of August 2020Exceptional townhouse in Tempe! This heavily upgraded, turn-key home with the most spacious floorplan design in the community lays in Marlborough Park, one of the most prized subdivisions in Tempe, known for it's Papago Park views and hiking trail proximity. This Townhome also boasts desert wash views for sunset viewing on your spacious back patio, and inside, is one of the most heavily upgraded townhouse packages on market. Features include gas burning fireplace, upgraded tile flooring, dual pane windows and doors, upgraded and unique lighting and plumbing fixtures, including a gorgeous hammered copper farm sink, granite slab countertops in the kitchen, glass tile backsplash, upgraded kitchen and bath cabinetry, high quality wood look flooring in the landing and upstairs bedrooms, (cont). a master bath featuring a skylight bringing loads of natural light, a heavily upgraded large master shower, and a walk-in closet. The secondary bedroom is large and has its own dedicated walk-in closet, en-suite dual sink bath and a built-in drop down Murphy bed to maximize space and utility. This unit is walking distance from the large, private community pool area, and the complex is well maintained, and quiet.
Last Agent to Sell the Property
HomeSmart License #SA634769000 Listed on: 06/18/2020

Townhouse Details
Home Type
- Townhome
Est. Annual Taxes
- $1,937
Year Built
- Built in 1983
Lot Details
- 3,027 Sq Ft Lot
- Desert faces the front of the property
- Wrought Iron Fence
- Private Yard
HOA Fees
- $160 Monthly HOA Fees
Parking
- 2 Car Direct Access Garage
- Garage Door Opener
- Shared Driveway
Home Design
- Santa Fe Architecture
- Wood Frame Construction
- Tile Roof
- Built-Up Roof
- Foam Roof
- Stucco
Interior Spaces
- 1,536 Sq Ft Home
- 2-Story Property
- Vaulted Ceiling
- Double Pane Windows
- Family Room with Fireplace
- Tile Flooring
- Mountain Views
- Washer and Dryer Hookup
Kitchen
- Breakfast Bar
- Granite Countertops
Bedrooms and Bathrooms
- 2 Bedrooms
- Two Primary Bathrooms
- Primary Bathroom is a Full Bathroom
- 2.5 Bathrooms
- Dual Vanity Sinks in Primary Bathroom
Outdoor Features
- Covered patio or porch
Schools
- Cecil Shamley Elementary School
- Mckemy Middle School
- Mcclintock High School
Utilities
- Refrigerated Cooling System
- Heating Available
Listing and Financial Details
- Tax Lot 49
- Assessor Parcel Number 132-02-396
Community Details
Overview
- Association fees include insurance, ground maintenance, street maintenance, front yard maint, roof replacement, maintenance exterior
- Marlborough Park Vil Association, Phone Number (480) 889-2644
- Marlborough Park Villas Amd Lot 1 134 Tr A X Subdivision
- RV Parking in Community
Recreation
- Community Pool
Ownership History
Purchase Details
Home Financials for this Owner
Home Financials are based on the most recent Mortgage that was taken out on this home.Purchase Details
Home Financials for this Owner
Home Financials are based on the most recent Mortgage that was taken out on this home.Purchase Details
Home Financials for this Owner
Home Financials are based on the most recent Mortgage that was taken out on this home.Purchase Details
Home Financials for this Owner
Home Financials are based on the most recent Mortgage that was taken out on this home.Purchase Details
Home Financials for this Owner
Home Financials are based on the most recent Mortgage that was taken out on this home.Purchase Details
Similar Homes in Tempe, AZ
Home Values in the Area
Average Home Value in this Area
Purchase History
| Date | Type | Sale Price | Title Company |
|---|---|---|---|
| Interfamily Deed Transfer | -- | Equitable Title Agency Llc | |
| Warranty Deed | $275,000 | Equitable Title Agency Llc | |
| Warranty Deed | $250,000 | First American Title Ins Co | |
| Warranty Deed | $320,000 | Transnation Title | |
| Warranty Deed | $298,500 | Transnation Title | |
| Warranty Deed | $269,050 | Stewart Title & Trust Of Pho | |
| Cash Sale Deed | $240,000 | Equity Title Agency Inc |
Mortgage History
| Date | Status | Loan Amount | Loan Type |
|---|---|---|---|
| Open | $220,000 | New Conventional | |
| Previous Owner | $200,000 | New Conventional | |
| Previous Owner | $48,000 | Stand Alone Second | |
| Previous Owner | $256,500 | Purchase Money Mortgage | |
| Previous Owner | $243,000 | New Conventional |
Property History
| Date | Event | Price | Change | Sq Ft Price |
|---|---|---|---|---|
| 08/13/2020 08/13/20 | Sold | $360,000 | 0.0% | $234 / Sq Ft |
| 07/09/2020 07/09/20 | Pending | -- | -- | -- |
| 06/18/2020 06/18/20 | For Sale | $360,000 | +30.9% | $234 / Sq Ft |
| 03/19/2018 03/19/18 | Sold | $275,000 | -1.8% | $179 / Sq Ft |
| 01/17/2018 01/17/18 | For Sale | $280,000 | +12.0% | $182 / Sq Ft |
| 07/15/2016 07/15/16 | Sold | $250,000 | -3.5% | $163 / Sq Ft |
| 07/12/2016 07/12/16 | Price Changed | $259,000 | 0.0% | $169 / Sq Ft |
| 05/25/2016 05/25/16 | Pending | -- | -- | -- |
| 05/18/2016 05/18/16 | Price Changed | $259,000 | -0.3% | $169 / Sq Ft |
| 04/01/2016 04/01/16 | Price Changed | $259,900 | -1.9% | $169 / Sq Ft |
| 03/10/2016 03/10/16 | Price Changed | $265,000 | -1.5% | $173 / Sq Ft |
| 02/24/2016 02/24/16 | For Sale | $269,000 | 0.0% | $175 / Sq Ft |
| 11/30/2013 11/30/13 | Rented | $1,195 | 0.0% | -- |
| 11/18/2013 11/18/13 | Under Contract | -- | -- | -- |
| 11/15/2013 11/15/13 | For Rent | $1,195 | -- | -- |
Tax History Compared to Growth
Tax History
| Year | Tax Paid | Tax Assessment Tax Assessment Total Assessment is a certain percentage of the fair market value that is determined by local assessors to be the total taxable value of land and additions on the property. | Land | Improvement |
|---|---|---|---|---|
| 2025 | $2,456 | $21,927 | -- | -- |
| 2024 | $2,427 | $20,883 | -- | -- |
| 2023 | $2,427 | $34,120 | $6,820 | $27,300 |
| 2022 | $2,328 | $28,600 | $5,720 | $22,880 |
| 2021 | $2,344 | $26,730 | $5,340 | $21,390 |
| 2020 | $1,975 | $24,220 | $4,840 | $19,380 |
| 2019 | $1,937 | $21,860 | $4,370 | $17,490 |
| 2018 | $1,885 | $21,150 | $4,230 | $16,920 |
| 2017 | $1,826 | $19,710 | $3,940 | $15,770 |
| 2016 | $2,095 | $20,500 | $4,100 | $16,400 |
| 2015 | $2,012 | $18,650 | $3,730 | $14,920 |
Agents Affiliated with this Home
-
Camille Hartmetz

Seller's Agent in 2020
Camille Hartmetz
HomeSmart
(602) 743-7369
1 in this area
92 Total Sales
-
Curt Johnson

Buyer's Agent in 2020
Curt Johnson
Compass
(602) 549-3836
1 in this area
116 Total Sales
-
Patty Stewart

Seller's Agent in 2018
Patty Stewart
HomeSmart
(602) 318-5341
2 Total Sales
-
J
Buyer's Agent in 2018
Joe Barnett
HomeSmart
-
Douglas Eggleston

Seller's Agent in 2016
Douglas Eggleston
RE/MAX
(602) 989-2300
41 Total Sales
-
Karen Vugt
K
Seller's Agent in 2013
Karen Vugt
1st Southwest Realty, LLC
(602) 316-7028
Map
Source: Arizona Regional Multiple Listing Service (ARMLS)
MLS Number: 6092149
APN: 132-02-396
- 1658 N Sierra Vista Dr
- 438 E Larkspur Ln
- 207 E Papago Dr
- 2107 N Campo Allegre Dr
- 615 E Mckellips Rd
- 1920 N Cavalier Dr
- 344 E Taylor St
- 313 E Fillmore St
- 355 E Fillmore St
- 331 E Pierce St
- 1515 N Saguaro Dr
- 133 E Pierce St
- 604 E Weber Dr Unit 12
- 127 E Garfield St
- 209 E Beatryce St
- 1003 E Marigold Ln
- 7250 E Mckellips Rd
- 632 N 72nd Place
- 6901 E Portland St
- 6907 E Portland St
