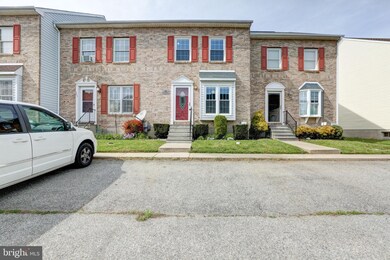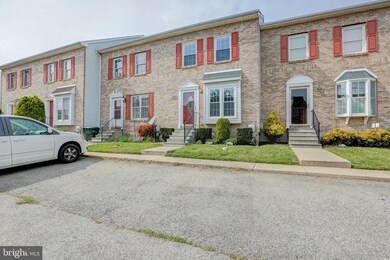
306 Goldsmith Ln Newark, DE 19702
Bear NeighborhoodEstimated Value: $309,000 - $326,000
Highlights
- Traditional Architecture
- Skylights
- Living Room
- No HOA
- Eat-In Kitchen
- Doors swing in
About This Home
As of June 2020Move-in ready 3 bedroom townhome now available in Newark! Freshly painted top-to-bottom, new carpeting, new windows and NEW ROOF (in process-- to be completed prior to settlement). This home actually has FOUR levels! Starts with the lower level full basement, then the first floor with family room open to both the kitchen and backyard deck! Second floor has 3 bedrooms and a full bathroom and the third floor LOFT which overlooks the master suite (and is HUGE)! Such a great home "shelter", go check it out! Virtual tour: https://youtu.be/-bvRYWEsoWY
Last Agent to Sell the Property
Keller Williams Realty License #RE0020721 Listed on: 04/24/2020

Last Buyer's Agent
Kristin Shepps
Patterson-Schwartz-Hockessin
Townhouse Details
Home Type
- Townhome
Est. Annual Taxes
- $2,075
Year Built
- Built in 1995
Lot Details
- 2,178 Sq Ft Lot
- Lot Dimensions are 1.80 x 127.00
- Property is in good condition
Parking
- Off-Street Parking
Home Design
- Traditional Architecture
- Brick Exterior Construction
- Pitched Roof
- Shingle Roof
- Asphalt Roof
- Aluminum Siding
- Vinyl Siding
Interior Spaces
- 1,875 Sq Ft Home
- Property has 2.5 Levels
- Skylights
- Living Room
- Dining Room
Kitchen
- Eat-In Kitchen
- Self-Cleaning Oven
- Stove
- Microwave
- Dishwasher
Bedrooms and Bathrooms
- 3 Bedrooms
- En-Suite Primary Bedroom
- En-Suite Bathroom
Laundry
- Dryer
- Washer
Basement
- Basement Fills Entire Space Under The House
- Laundry in Basement
Schools
- Marshall Elementary School
- Kirk Middle School
- Christiana High School
Utilities
- Central Air
- Heat Pump System
- Phone Available
- Cable TV Available
Additional Features
- Doors swing in
- Energy-Efficient Appliances
Listing and Financial Details
- Tax Lot 290
- Assessor Parcel Number 09-038.10-290
Community Details
Overview
- No Home Owners Association
- Christiana Green Subdivision
Pet Policy
- No Pets Allowed
Ownership History
Purchase Details
Home Financials for this Owner
Home Financials are based on the most recent Mortgage that was taken out on this home.Purchase Details
Home Financials for this Owner
Home Financials are based on the most recent Mortgage that was taken out on this home.Purchase Details
Home Financials for this Owner
Home Financials are based on the most recent Mortgage that was taken out on this home.Similar Homes in the area
Home Values in the Area
Average Home Value in this Area
Purchase History
| Date | Buyer | Sale Price | Title Company |
|---|---|---|---|
| Wynn Dion P | -- | None Available | |
| Mestern Michael R | $190,000 | None Available | |
| Cephas Andrea S | $146,900 | -- |
Mortgage History
| Date | Status | Borrower | Loan Amount |
|---|---|---|---|
| Open | Wynn Dion P | $205,398 | |
| Previous Owner | Mestern Michael R | $180,805 | |
| Previous Owner | Mestern Michael R | $190,000 | |
| Previous Owner | Cephas Andrera S | $36,500 | |
| Previous Owner | Cephas Andrea S | $144,855 |
Property History
| Date | Event | Price | Change | Sq Ft Price |
|---|---|---|---|---|
| 06/16/2020 06/16/20 | Sold | $211,750 | -0.1% | $113 / Sq Ft |
| 04/27/2020 04/27/20 | Pending | -- | -- | -- |
| 04/27/2020 04/27/20 | Price Changed | $212,000 | +1.0% | $113 / Sq Ft |
| 04/24/2020 04/24/20 | For Sale | $210,000 | -- | $112 / Sq Ft |
Tax History Compared to Growth
Tax History
| Year | Tax Paid | Tax Assessment Tax Assessment Total Assessment is a certain percentage of the fair market value that is determined by local assessors to be the total taxable value of land and additions on the property. | Land | Improvement |
|---|---|---|---|---|
| 2024 | $2,619 | $59,600 | $7,800 | $51,800 |
| 2023 | $2,551 | $59,600 | $7,800 | $51,800 |
| 2022 | $2,533 | $59,600 | $7,800 | $51,800 |
| 2021 | $2,479 | $59,600 | $7,800 | $51,800 |
| 2020 | $2,411 | $59,600 | $7,800 | $51,800 |
| 2019 | $2,498 | $59,600 | $7,800 | $51,800 |
| 2018 | $321 | $59,600 | $7,800 | $51,800 |
| 2017 | $2,003 | $59,600 | $7,800 | $51,800 |
| 2016 | $2,003 | $59,600 | $7,800 | $51,800 |
| 2015 | $1,831 | $59,600 | $7,800 | $51,800 |
| 2014 | $1,832 | $59,600 | $7,800 | $51,800 |
Agents Affiliated with this Home
-
Megan Aitken

Seller's Agent in 2020
Megan Aitken
Keller Williams Realty
(302) 528-9124
19 in this area
623 Total Sales
-

Buyer's Agent in 2020
Kristin Shepps
Patterson Schwartz
Map
Source: Bright MLS
MLS Number: DENC499972
APN: 09-038.10-290
- 317 Goldsmith Ln
- 28 Thomas Jefferson Blvd
- 614 Timber Wood Blvd
- 306 Basswood Dr
- 111 Woodshade Dr
- 13 Sumac Ct
- 51 Verdi Cir
- 12 Rogers Cir
- 12 W Kapok Dr
- 4 Defoe Cir
- 7 Tiverton Cir
- 33 Whitson Dr
- 109 Giles Ct
- 28 Denny Cir
- 155 Galleon Dr
- 514 Blackbird Dr
- 229 Smalleys Dam Rd
- 106 Pattie Dr
- 119 Balmoral Way
- 18 Stearrett Dr
- 306 Goldsmith Ln
- 304 Goldsmith Ln
- 308 Goldsmith Ln
- 302 Goldsmith Ln
- 310 Goldsmith Ln
- 312 Goldsmith Ln
- 300 Goldsmith Ln
- 314 Goldsmith Ln
- 316 Goldsmith Ln
- 213 Bell Ringer Ct
- 215 Bell Ringer Ct
- 211 Bell Ringer Ct
- 318 Goldsmith Ln
- 217 Bell Ringer Ct
- 209 Bell Ringer Ct
- 207 Bell Ringer Ct
- 219 Bell Ringer Ct
- 320 Goldsmith Ln
- 205 Bell Ringer Ct
- 307 Goldsmith Ln






