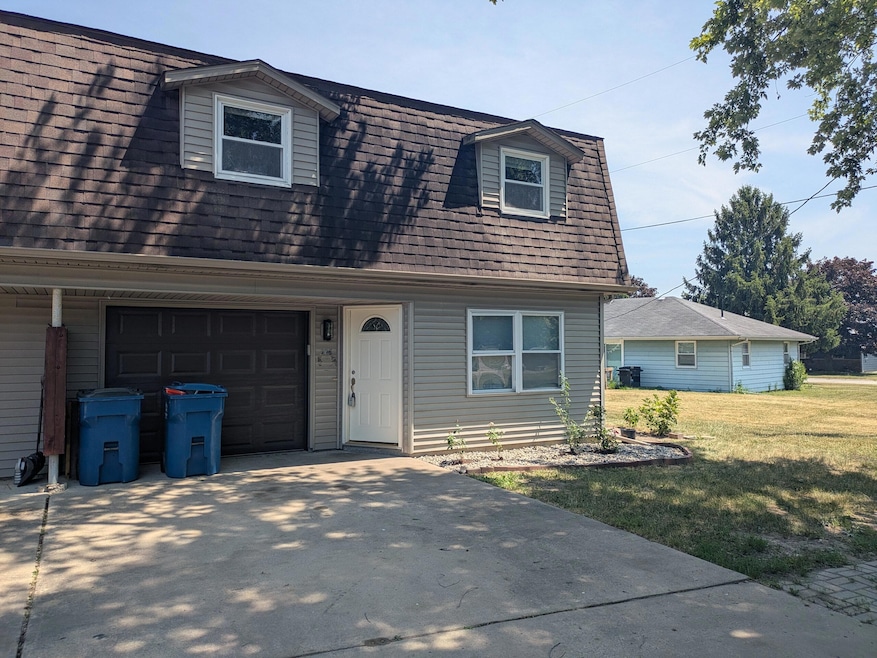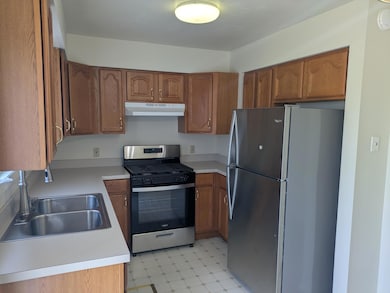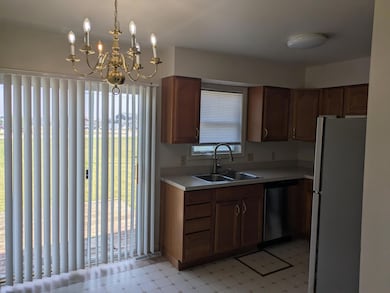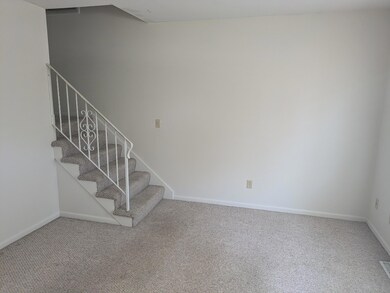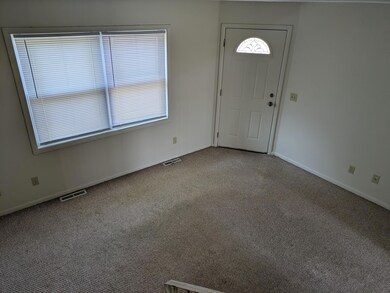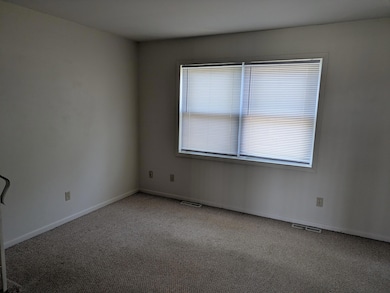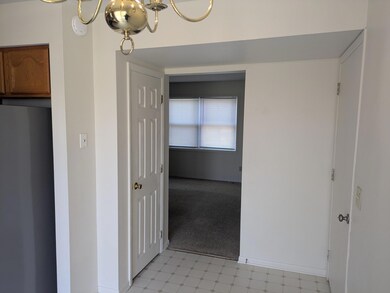306 Meadow Ln Unit B Lowell, IN 46356
Cedar Creek NeighborhoodHighlights
- Deck
- 1.5 Car Attached Garage
- Forced Air Heating and Cooling System
- No HOA
- Living Room
- Dining Room
About This Home
This unit was remodeled top to bottom over the years including Newer kitchen: cabinets, countertop, sink, new SS stove & refrigerator. All flooring (berber & vinyl) in GREAT shape. since 2003 New roof, siding, doors, freshly painted walls & trim, lighting, central air furnace & hot water heater all replaced over the years so clean and efficient. Located in town close to schools and shopping mere blocks away. New Blinds. Spacious Bedrooms includes Master with Double closets and the sizes are a nice find PLUS IN UNIT LAUNDRY! - No more trips to the laundromat. (Washer/Dryer are not supplied). JUST finished a full interior once over and MOVE IN READY. Rear lawn and FANTASTIC yard space. Plenty of Parking for guests. Starting out or downsizing it's time to make it happen - you wont see this pricing for much longer...rents are already climbing and be assured these prices wont be coming down so here's your opportunity to lock in for a year! Pet friendly options as well pending size and type. No smoking inside. 1 YR Lease based on credit app - Security deposit of 2000 + 1st/Last months rent due at signing. Last Month deposit Waiver determined by credit history. 75 app fee 1st applicant, 35 for 2nd. Small breed pet rent or deposit requirements for this unit will be determined on a case by case basis based on credit history and application results. DEEP 1 & 1/2 Finished and insulated garage with extra storage. Occupant pays water/sewer & gas/electric and responsible for any snow removal & lawn care. Applications are online for download and can be made via email or text as well as paid through PayPal, Zelle or Venmo. IMMEDIATE OCCUPANCY and in time for the new school year!
Property Details
Home Type
- Multi-Family
Est. Annual Taxes
- $3,878
Year Built
- Built in 1975
Parking
- 1.5 Car Attached Garage
- Garage Door Opener
- Off-Street Parking
Home Design
- Property Attached
Interior Spaces
- 1,126 Sq Ft Home
- 2-Story Property
- Living Room
- Dining Room
Kitchen
- Gas Range
- Disposal
Flooring
- Carpet
- Vinyl
Bedrooms and Bathrooms
- 3 Bedrooms
- 1 Full Bathroom
Schools
- Three Creeks Elementary School
- Lowell Middle School
- Lowell Senior High School
Additional Features
- Deck
- 10,803 Sq Ft Lot
- Forced Air Heating and Cooling System
Community Details
- No Home Owners Association
- Eastdale Estates Subdivision
Listing and Financial Details
- Property Available on 7/15/25
- Tenant pays for all utilities, snow removal, water, sewer, gas, electricity
- The owner pays for insurance, taxes
- 12 Month Lease Term
- Assessor Parcel Number 451925130009000008
Map
Source: Northwest Indiana Association of REALTORS®
MLS Number: 823803
APN: 45-19-25-130-009.000-008
- 1660 Cardinal Ln
- 1620 Dewey Dr
- 455 Mockingbird Ln
- 18476 Platinum Dr
- 18318 Alexander Ave
- 4817 Richard Dr
- 223 Clinton St
- 4826 Richard Dr
- 4844 Richard Dr
- 4947 Stephen Dr
- 4851 Richard Dr
- 4948 Richard Dr
- 4907 Richard Dr
- 4902 Richard Dr
- 4905 Stephen Ln
- 4875 Richard Dr
- 4839 Richard Dr
- 637 Joe Martin Rd
- 1201 Lincoln Ave
- 319 Tulip Ln
- 4220 166th Ln
- 13519 Lee St
- 13340 Edison St
- 23215 Pierce St
- 2571 W 127th Place
- 481 E 127th Ln
- 451 E 127th Place
- 471 E 127th Place
- 511 E 127th Place
- 521 E 127th Place
- 484 E 127th Ave
- 12541 Virginia St
- 12535 Virginia St
- 761 S East St
- 930 Cypress Point Dr
- 1115 Sioux Dr
- 906 E Clark St Unit A
- 1817 Elderberry Ct
- 7750 W 105th Place
- 615 Ensign Place
