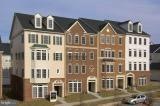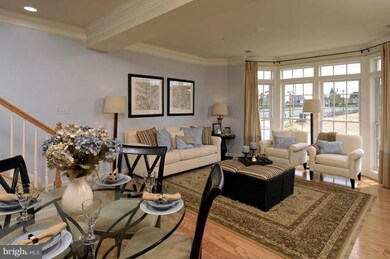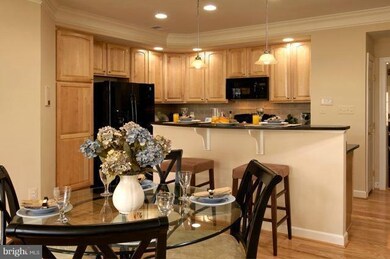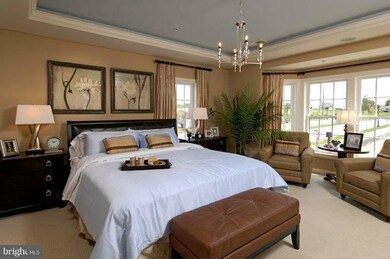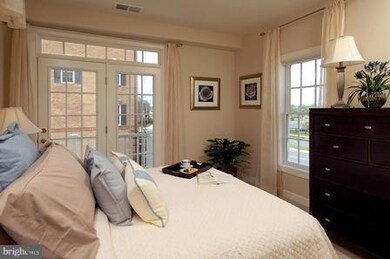
306 Mill Pond Rd Unit A Frederick, MD 21701
Wormans Mill NeighborhoodHighlights
- Newly Remodeled
- Open Floorplan
- Community Pool
- North Frederick Elementary School Rated A-
- Colonial Architecture
- Breakfast Area or Nook
About This Home
As of August 2013New Construction located in the desireable North Frederick Area where Wegman's, Chipotle, and a new state of the art Health Club combine to create the most exciting new home community In Frederick! Images shown are representative only. Realtors Warmly Welcome. Buy Now and receive up to $7,500 towards closing costs with the use of NVRM. Sales Hours: Mon 1-6, tu-Fr 10-6, Sat/Sun 11-6
Last Agent to Sell the Property
Jason Mitchell Group License #ABR00408 Listed on: 10/19/2012
Last Buyer's Agent
Non Member Member
Metropolitan Regional Information Systems, Inc.
Townhouse Details
Home Type
- Townhome
Year Built
- Built in 2013 | Newly Remodeled
HOA Fees
- $150 Monthly HOA Fees
Parking
- 1 Car Attached Garage
Home Design
- Colonial Architecture
- Shingle Roof
- Vinyl Siding
- Brick Front
Interior Spaces
- 1,650 Sq Ft Home
- Property has 2 Levels
- Open Floorplan
- Ceiling height of 9 feet or more
- Recessed Lighting
- Double Pane Windows
- ENERGY STAR Qualified Windows
- Vinyl Clad Windows
- Insulated Windows
- Window Screens
- Sliding Doors
- Insulated Doors
- Entrance Foyer
- Family Room Off Kitchen
- Combination Dining and Living Room
Kitchen
- Breakfast Area or Nook
- Electric Oven or Range
- Self-Cleaning Oven
- Dishwasher
- Disposal
Bedrooms and Bathrooms
- 3 Bedrooms
- En-Suite Primary Bedroom
- En-Suite Bathroom
- 2.5 Bathrooms
Laundry
- Laundry Room
- Washer
Home Security
Eco-Friendly Details
- Energy-Efficient Appliances
- ENERGY STAR Qualified Equipment for Heating
Utilities
- Forced Air Heating and Cooling System
- Vented Exhaust Fan
- Programmable Thermostat
- Underground Utilities
- 60 Gallon+ Electric Water Heater
Additional Features
- Doors with lever handles
- Two or More Common Walls
Listing and Financial Details
- Tax Lot 5001G
Community Details
Overview
- Association fees include lawn maintenance, insurance, reserve funds, snow removal, trash
- Built by RYAN HOMES
- Market Square Subdivision, Matisse Floorplan
- Market Square Community
- The community has rules related to alterations or architectural changes, building or community restrictions, covenants
Amenities
- Common Area
Recreation
- Community Playground
- Community Pool
- Jogging Path
- Bike Trail
Pet Policy
- Pet Restriction
Security
- Carbon Monoxide Detectors
- Fire and Smoke Detector
- Fire Sprinkler System
Similar Homes in Frederick, MD
Home Values in the Area
Average Home Value in this Area
Property History
| Date | Event | Price | Change | Sq Ft Price |
|---|---|---|---|---|
| 11/01/2024 11/01/24 | Rented | $2,400 | -2.0% | -- |
| 10/17/2024 10/17/24 | Under Contract | -- | -- | -- |
| 09/20/2024 09/20/24 | Price Changed | $2,450 | -2.0% | $1 / Sq Ft |
| 09/04/2024 09/04/24 | For Rent | $2,500 | +33.3% | -- |
| 02/27/2016 02/27/16 | Rented | $1,875 | 0.0% | -- |
| 02/09/2016 02/09/16 | Under Contract | -- | -- | -- |
| 01/21/2016 01/21/16 | For Rent | $1,875 | 0.0% | -- |
| 08/01/2013 08/01/13 | Sold | $237,935 | +11.8% | $144 / Sq Ft |
| 10/20/2012 10/20/12 | Pending | -- | -- | -- |
| 10/19/2012 10/19/12 | For Sale | $212,890 | -- | $129 / Sq Ft |
Tax History Compared to Growth
Agents Affiliated with this Home
-
Tara Shegogue

Seller's Agent in 2024
Tara Shegogue
L. P. Calomeris Realty
(240) 745-5299
1 in this area
53 Total Sales
-
datacorrect BrightMLS
d
Buyer's Agent in 2024
datacorrect BrightMLS
Non Subscribing Office
-
Susan Houck

Seller's Agent in 2016
Susan Houck
RE/MAX
(240) 367-7116
2 in this area
31 Total Sales
-
Amanda Addington

Buyer's Agent in 2016
Amanda Addington
EXP Realty, LLC
(301) 401-9075
4 in this area
44 Total Sales
-
Carolyn Scuderi McCarthy
C
Seller's Agent in 2013
Carolyn Scuderi McCarthy
Jason Mitchell Group
(240) 405-1203
1 in this area
28 Total Sales
-
N
Buyer's Agent in 2013
Non Member Member
Metropolitan Regional Information Systems
Map
Source: Bright MLS
MLS Number: 1004204758
- 202A Mill Pond Rd
- 2620 Egret Way
- 7801 Wormans Mill Rd
- 2719 Osprey Way S
- 2806 Shearwater Ln
- 108 Spring Bank Way
- 110 Spring Bank Way
- 104 Spring Bank Way
- 94 Wormans Mill Ct
- 823 Dunbrooke Ct
- 2628 N N Everly Dr Unit 5 5
- 905 Halleck Dr
- 2594 Bear Den Rd
- 7906 Longmeadow Dr
- 1784 Valleyside Dr
- 1766 Springfield Ln
- 2409 Bear Den Rd
- 2462 Five Shillings Rd
- 2209 Garden Ln
- 1797 Valleyside Dr
